|
|
Courtesy of Zhu Lei of Century 21 All Stars Realty Ltd
|
|
|
|
|
|
|
|
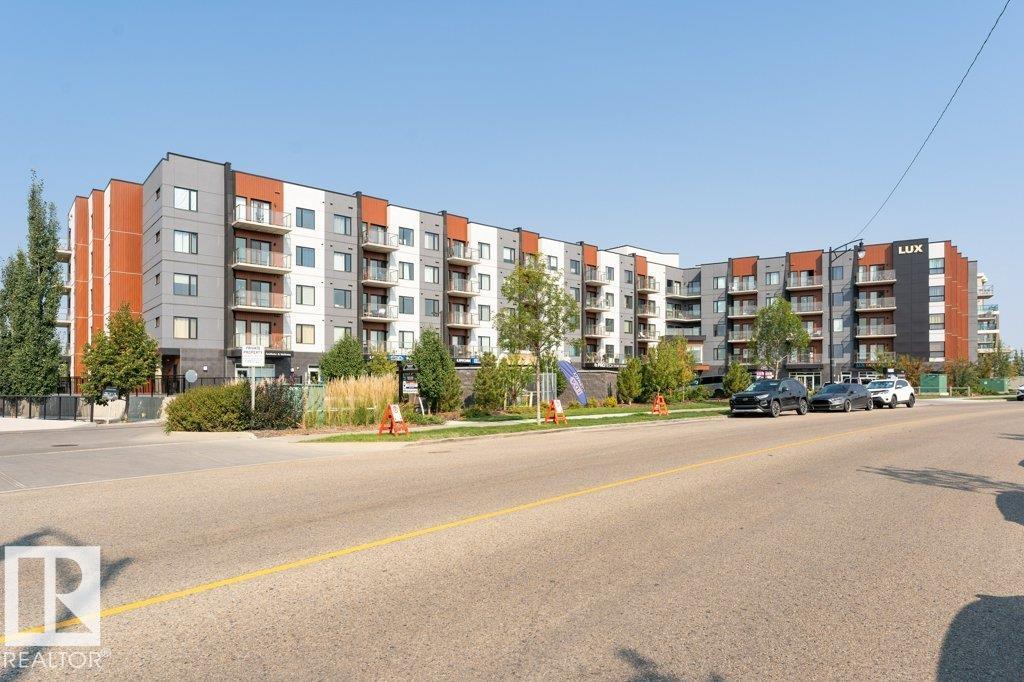 |
|
|
|
|
MLS® System #: E4460904
Address: 306 1316 WINDERMERE Way
Size: 1224 sq. ft.
Days on Website:
ACCESS Days on Website
|
|
|
|
|
|
|
|
|
|
|
"STEEL & CONCRETE" LUX 18+building AT UPPER WINDERMERE! Nestled in a prime location, 2 Bedroom + 1 Den + 2 UNDERGROUND PARKING + TITLED STORAGE Condo unit offers A generously sized layout, s...
View Full Comments
|
|
|
|
|
|
Courtesy of Karampelas Chris, Roth Jasmine of MaxWell Polaris
|
|
|
|
|
|
|
|
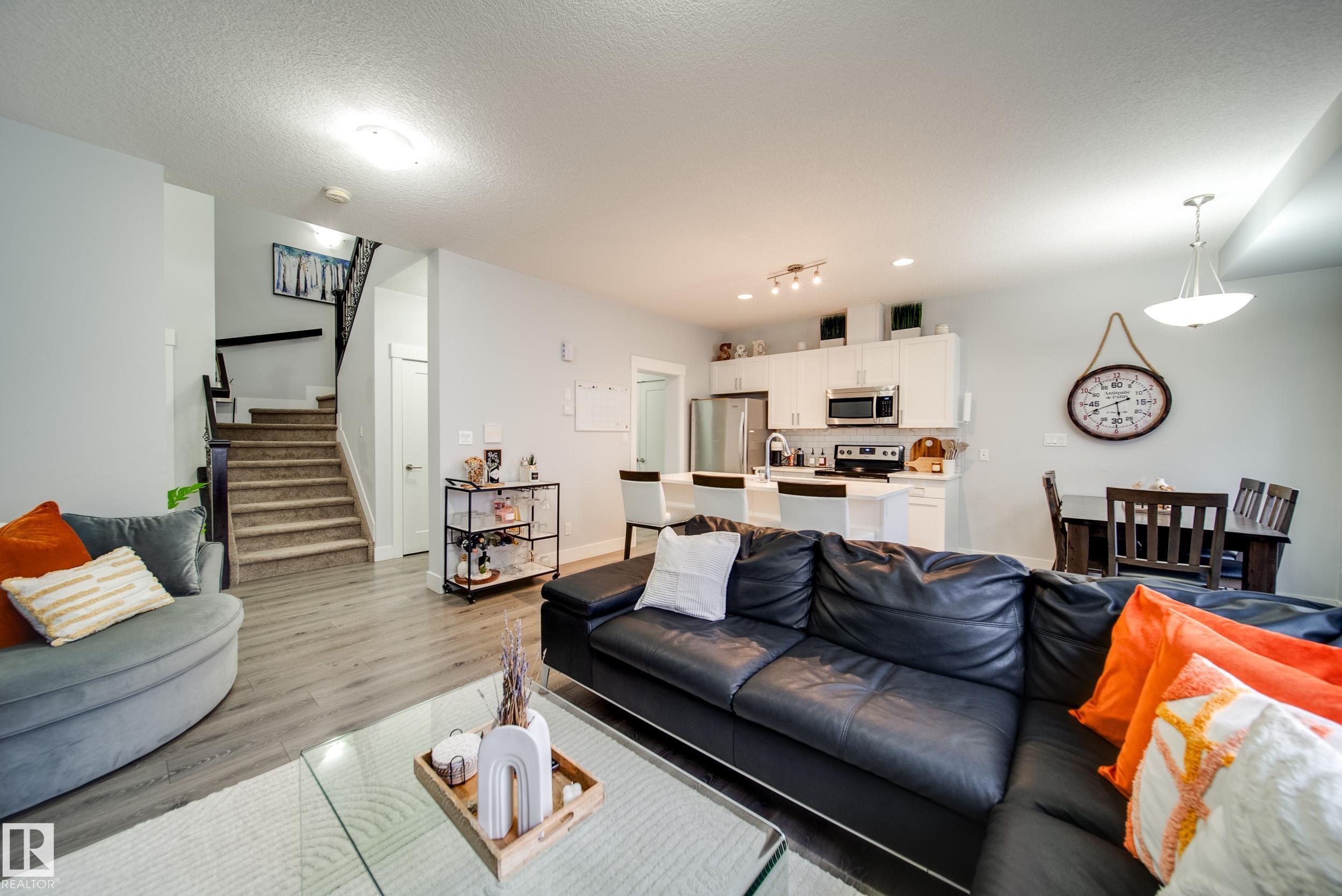 |
|
|
|
|
MLS® System #: E4468939
Address: 44 4835 WRIGHT Drive
Size: 1432 sq. ft.
Days on Website:
ACCESS Days on Website
|
|
|
|
|
|
|
|
|
|
|
This meticulously maintained home in a PRIME SW location greets you w/soaring 9' ceilings & a BRIGHT open layout perfect for modern living. The great rm flows into a stylish kitchen w/QUARTZ...
View Full Comments
|
|
|
|
|
|
Courtesy of Mol Nathan of Liv Real Estate
|
|
|
|
|
|
|
|
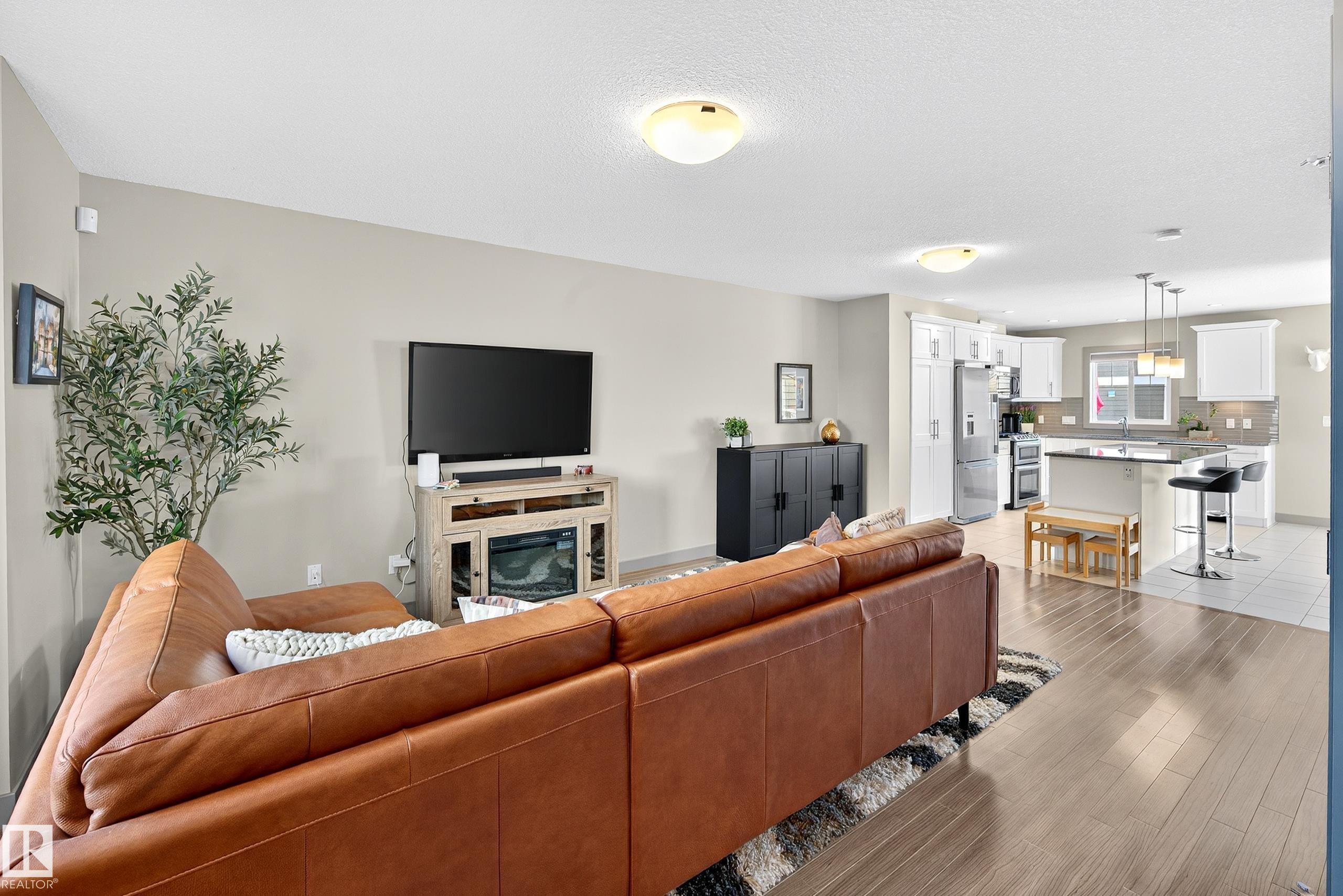 |
|
|
|
|
MLS® System #: E4469252
Address: 6 1150 WINDEREMERE Way
Size: 1432 sq. ft.
Days on Website:
ACCESS Days on Website
|
|
|
|
|
|
|
|
|
|
|
Welcome to #6,Estates of Upper Windermere! - This home features a bright and modern layout with 1,431 sqft above grade plus an additional 378 sqft of finished living space on the lower level...
View Full Comments
|
|
|
|
|
|
Courtesy of Kassam Fred of RE/MAX Excellence
|
|
|
|
|
|
|
|
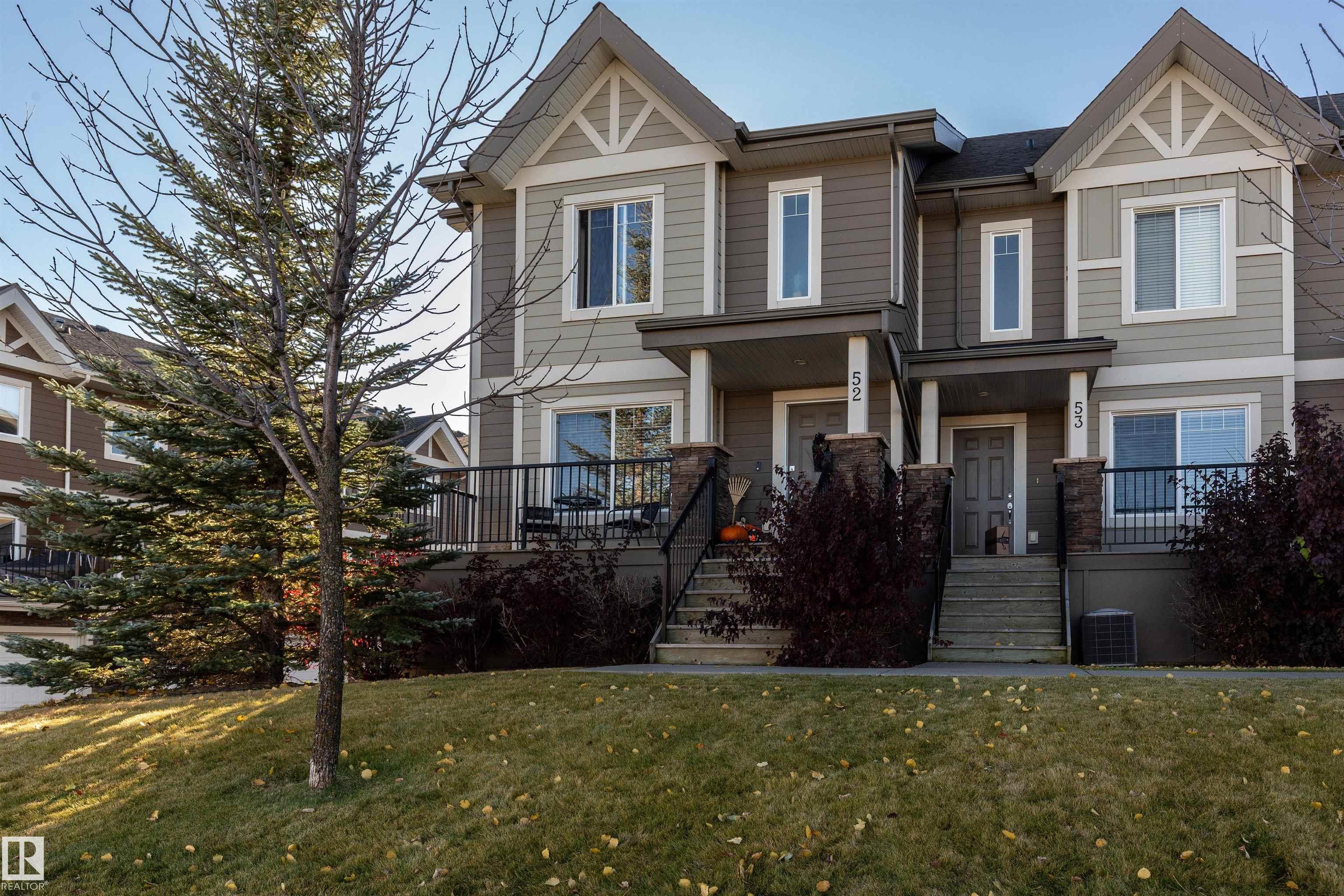 |
|
|
|
|
MLS® System #: E4468623
Address: 52 1150 WINDERMERE Way
Size: 1442 sq. ft.
Days on Website:
ACCESS Days on Website
|
|
|
|
|
|
|
|
|
|
|
*NEW YEARS SPECIAL* Meticulously maintained former SHOWSUITE located in the sought after complex of The Estates of Upper Windermere with UPGRADES GALORE!! Just under 1800sqft(builder plans s...
View Full Comments
|
|
|
|
|
|
Courtesy of Weber Cassie of Century 21 Masters
|
|
|
|
|
|
|
|
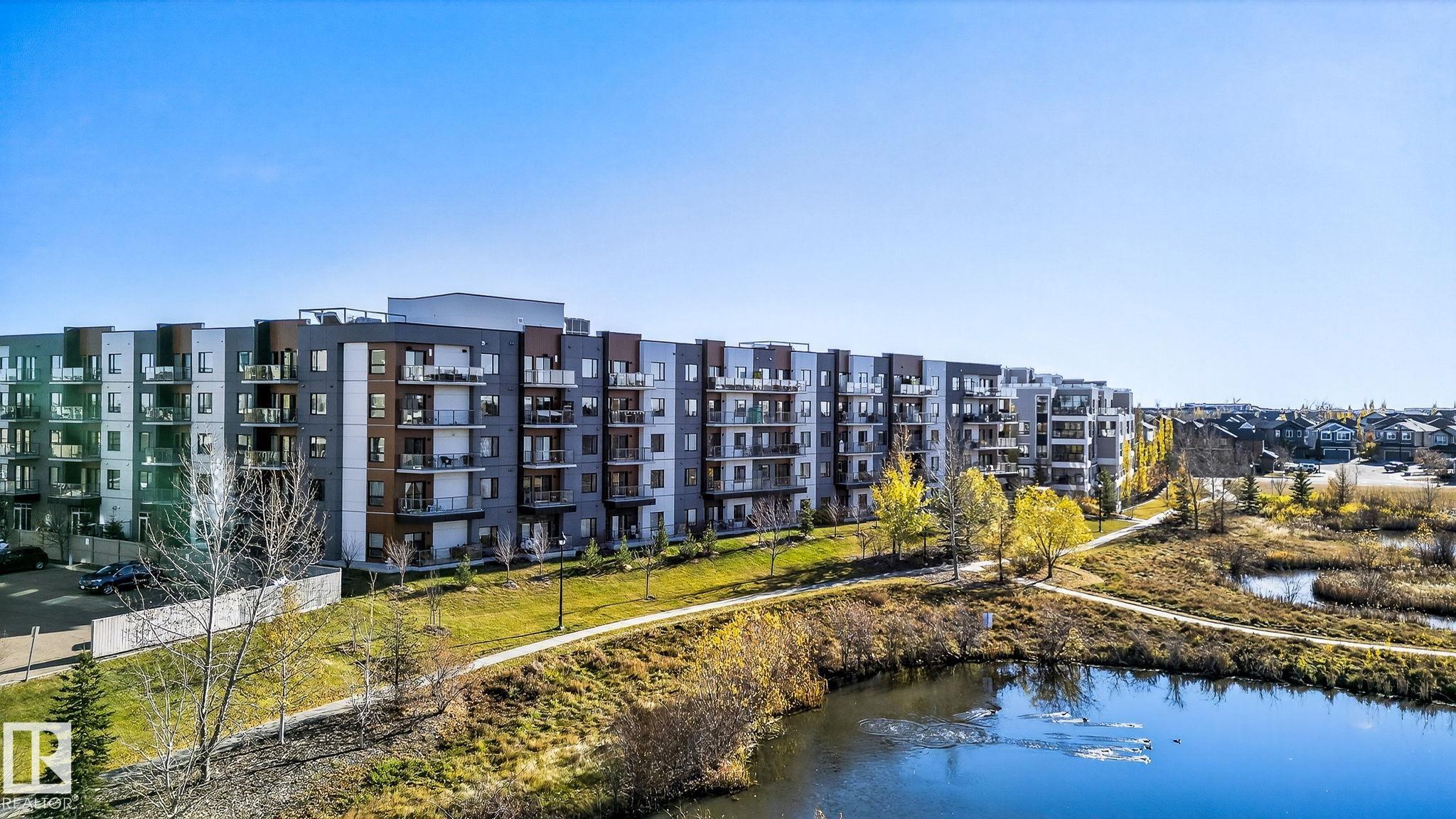 |
|
|
|
|
MLS® System #: E4464132
Address: 218 1316 WINDERMERE Way
Size: 898 sq. ft.
Days on Website:
ACCESS Days on Website
|
|
|
|
|
|
|
|
|
|
|
Experience luxury living in this steel & concrete 18+ residence at LUX Upper Windermere. This immaculate 2-bedroom, 2 bath + storage condo offers nearly 900 sq ft. of thoughtfully designed l...
View Full Comments
|
|
|
|
|
|
Courtesy of Sharma Gaurav of Royal LePage Noralta Real Estate
|
|
|
|
|
|
|
|
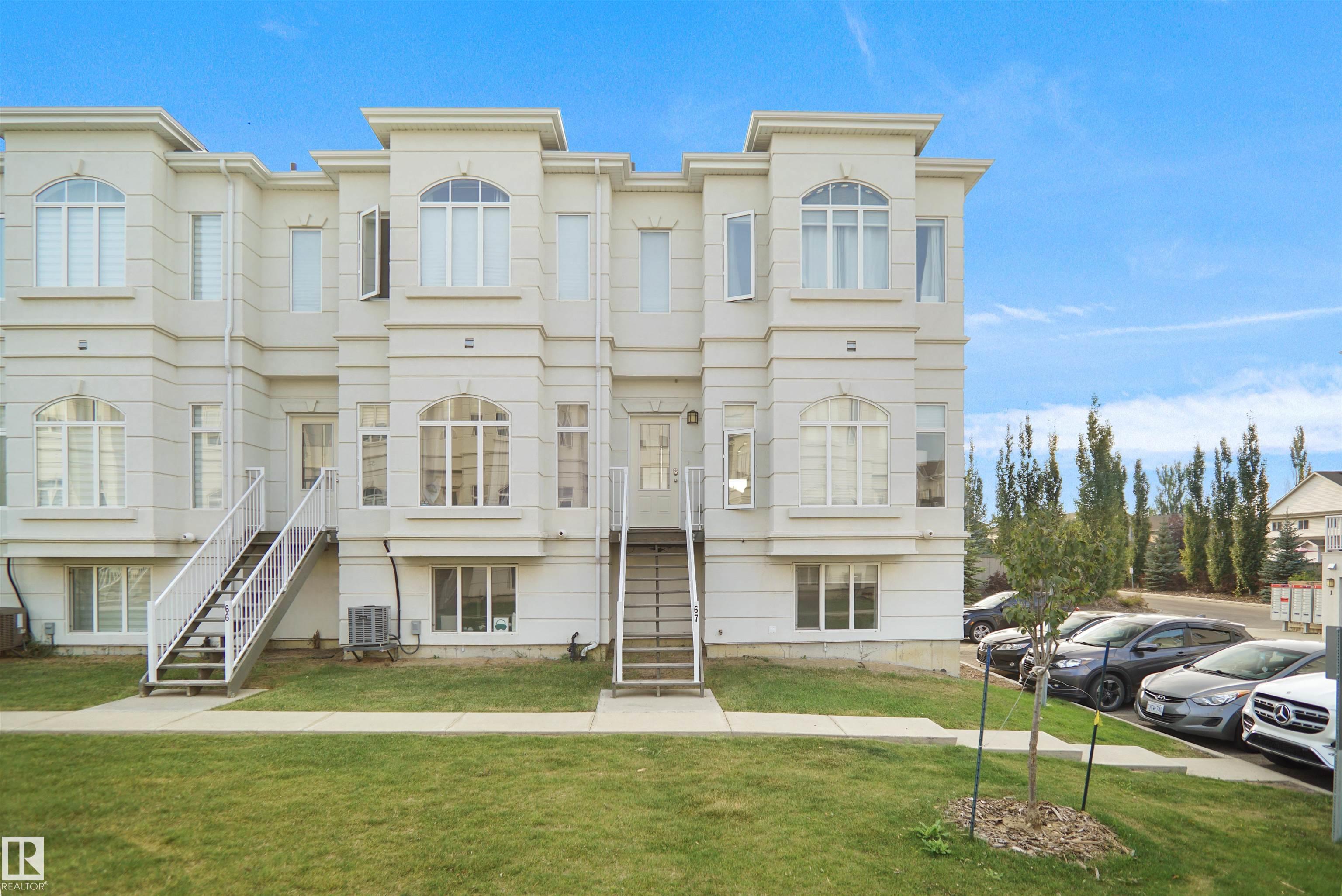 |
|
|
|
|
|
|
|
|
|
Welcome to this beautifully maintained END UNIT 2-STOREY TOWNHOME in the heart of Windermere - LANGDALE. Built in 2017 and offering over 1,900 sq.ft. of total living space! Features include ...
View Full Comments
|
|
|
|
|
|
Courtesy of McMahon Marc of The Foundry Real Estate Company Ltd
|
|
|
|
|
|
|
|
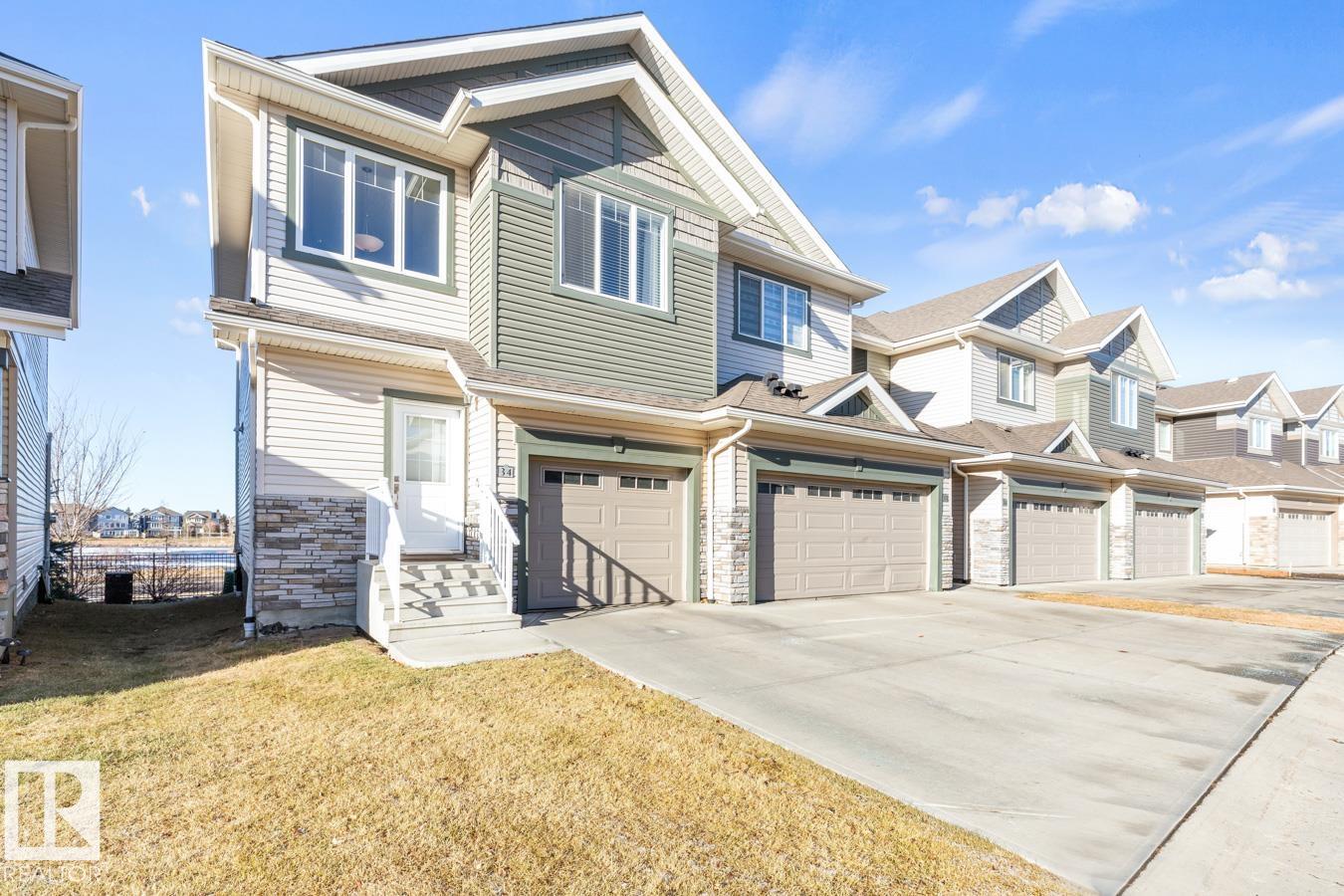 |
|
|
|
|
MLS® System #: E4469279
Address: 34 4835 WRIGHT Drive
Size: 1460 sq. ft.
Days on Website:
ACCESS Days on Website
|
|
|
|
|
|
|
|
|
|
|
Incredible end unit townhome and an ideal opportunity for both homeowners and investors! This thoughtfully designed 1,459 sq. ft. residence offers a highly sought after dual primary bedroom ...
View Full Comments
|
|
|
|
|
|
Courtesy of Wolbaum Nathan of RE/MAX Excellence
|
|
|
|
|
|
|
|
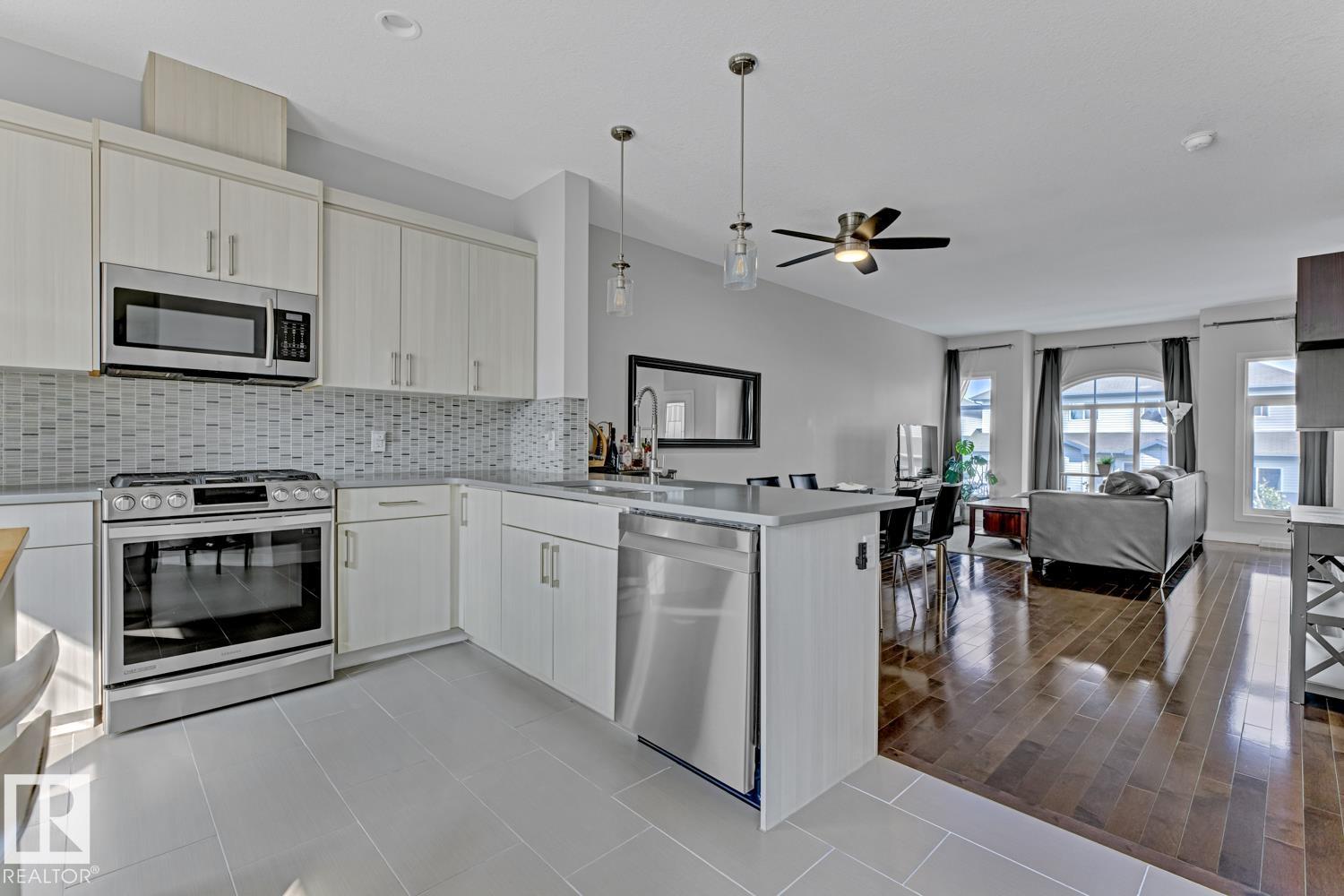 |
|
|
|
|
|
|
|
|
|
Welcome to Regency at Windermere, located in one of Edmonton's most prestigious neighbourhoods. This stunning 4-bedroom, 3.5-bath townhouse features hardwood and tile flooring, quartz counte...
View Full Comments
|
|
|
|
|
|
Courtesy of Bains Simraj of Royal Lepage Arteam Realty
|
|
|
|
|
|
|
|
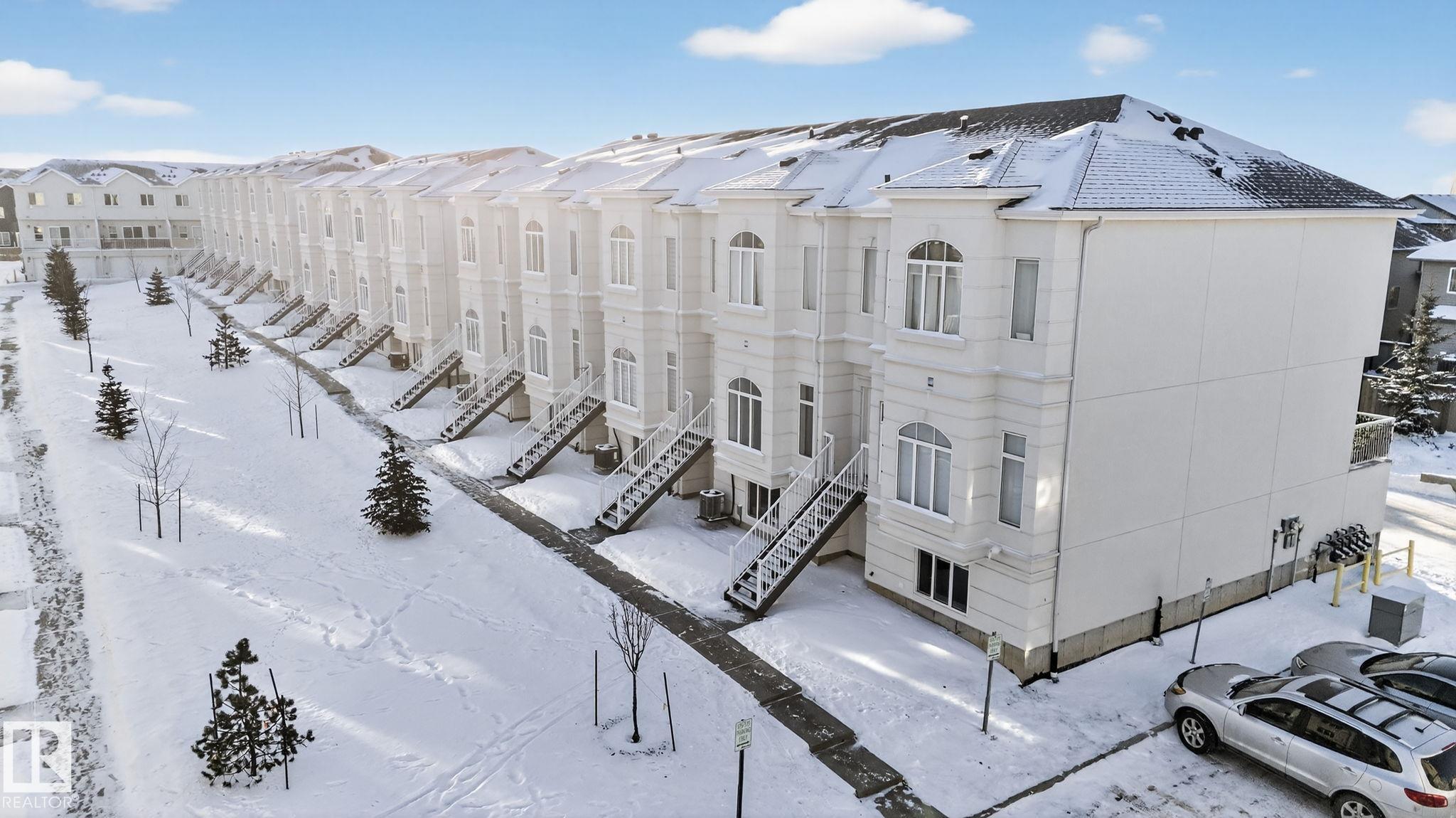 |
|
|
|
|
|
|
|
|
|
Welcome to this beautifully maintained townhouse, just over 1,900 sq ft of functional living space in the desirable community of Windermere. Featuring 4 bedrooms and 3.5 bathrooms, this home...
View Full Comments
|
|
|
|
|
|
Courtesy of Bonnett Casey of Exp Realty
|
|
|
|
|
|
|
|
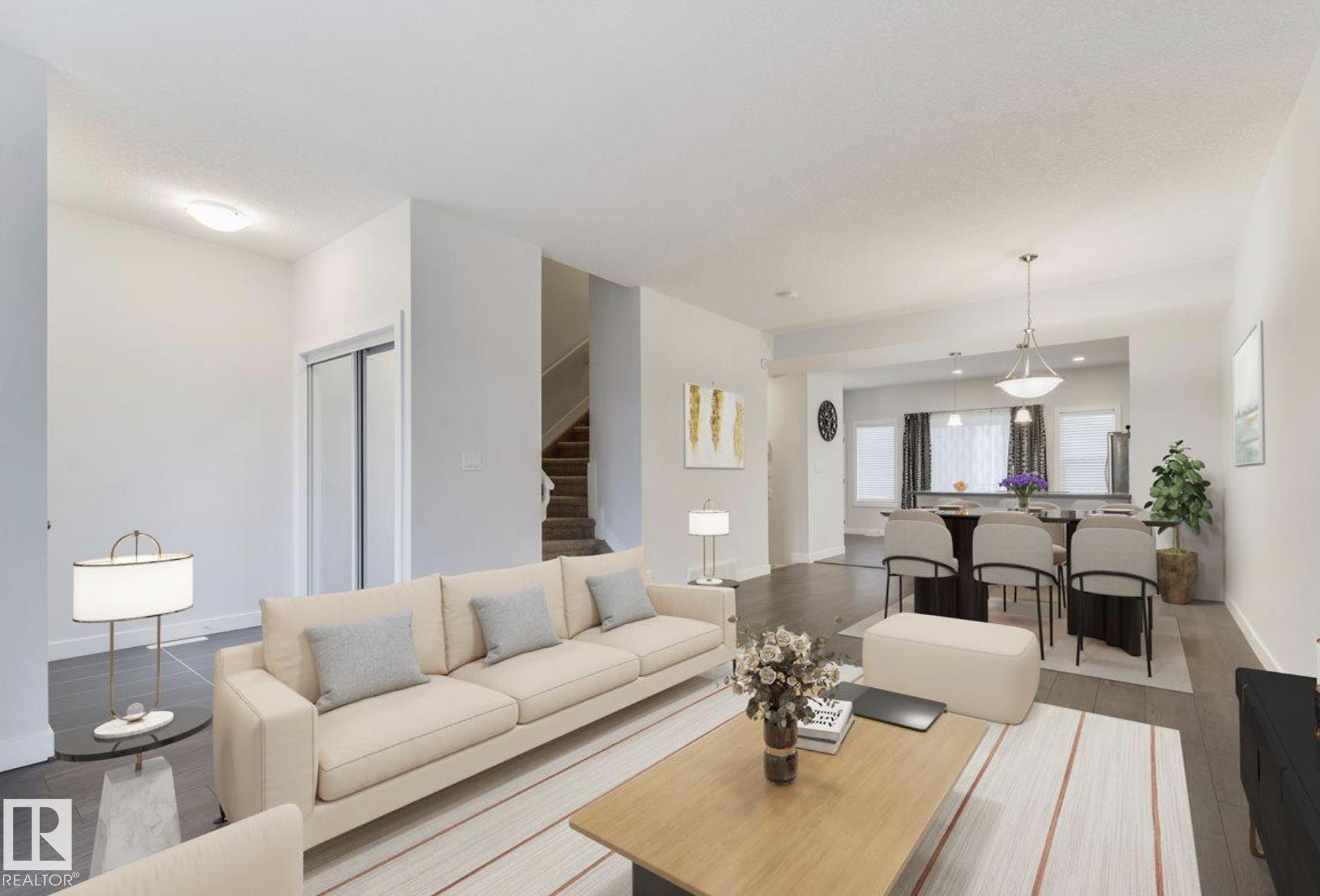 |
|
|
|
|
|
|
|
|
|
Discover your dream home in the sought-after Windermere community! This fabulous fully-finished residence is move-in ready, featuring central A/C, an open-concept main floor for seamless liv...
View Full Comments
|
|
|
|
|
|
Courtesy of Smithson Teresa of Century 21 All Stars Realty Ltd
|
|
|
|
|
|
|
|
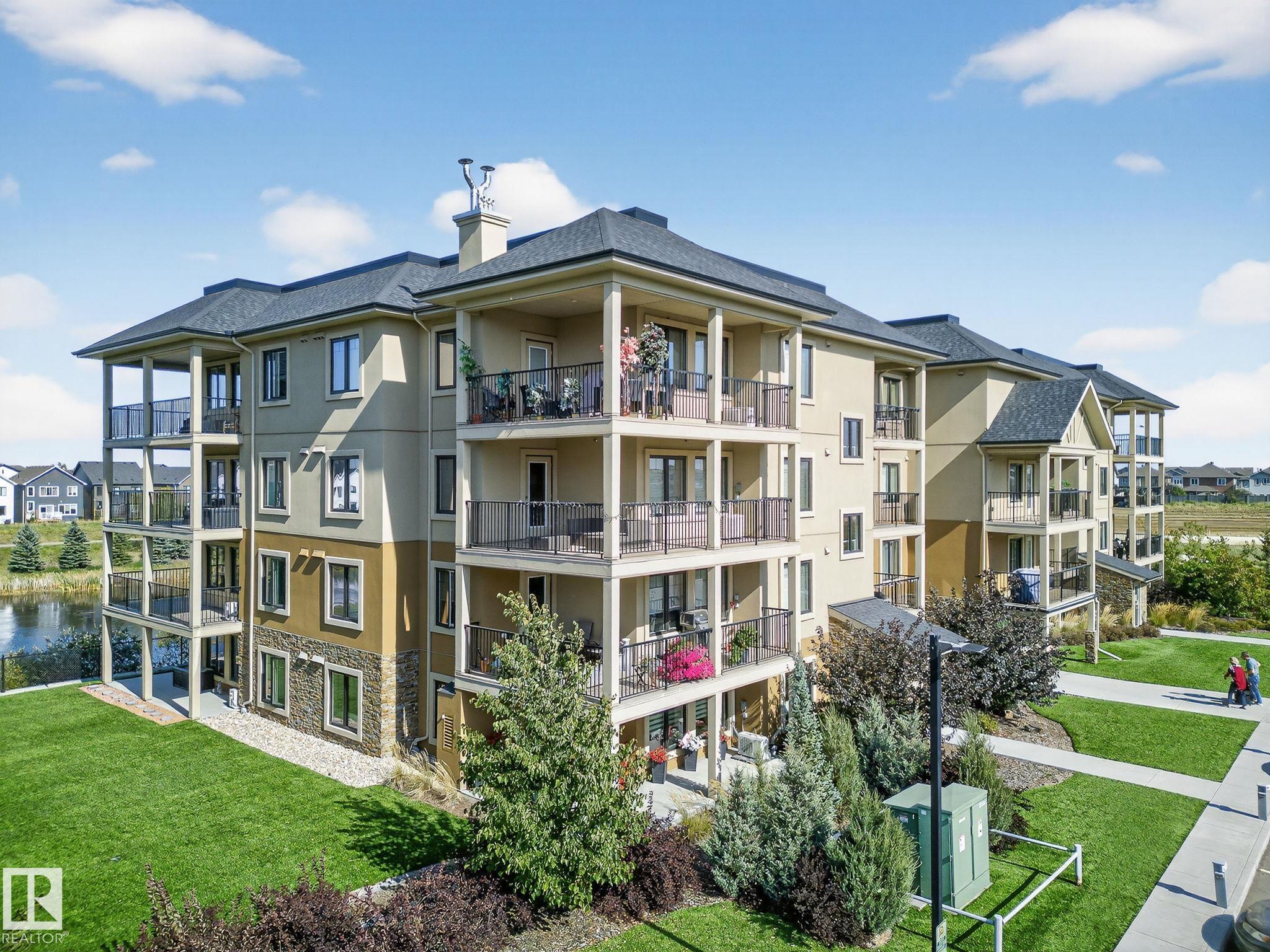 |
|
|
|
|
MLS® System #: E4463189
Address: 102 1029 173 Street
Size: 956 sq. ft.
Days on Website:
ACCESS Days on Website
|
|
|
|
|
|
|
|
|
|
|
Welcome to this beautifully appointed main floor unit in a well-managed, 18+ condominium complex, offering peaceful pond views and upscale finishes throughout. Step inside to find luxury vin...
View Full Comments
|
|
|
|
|
|
|
|
|
Courtesy of Au Patrick of Century 21 Masters
|
|
|
|
|
|
|
|
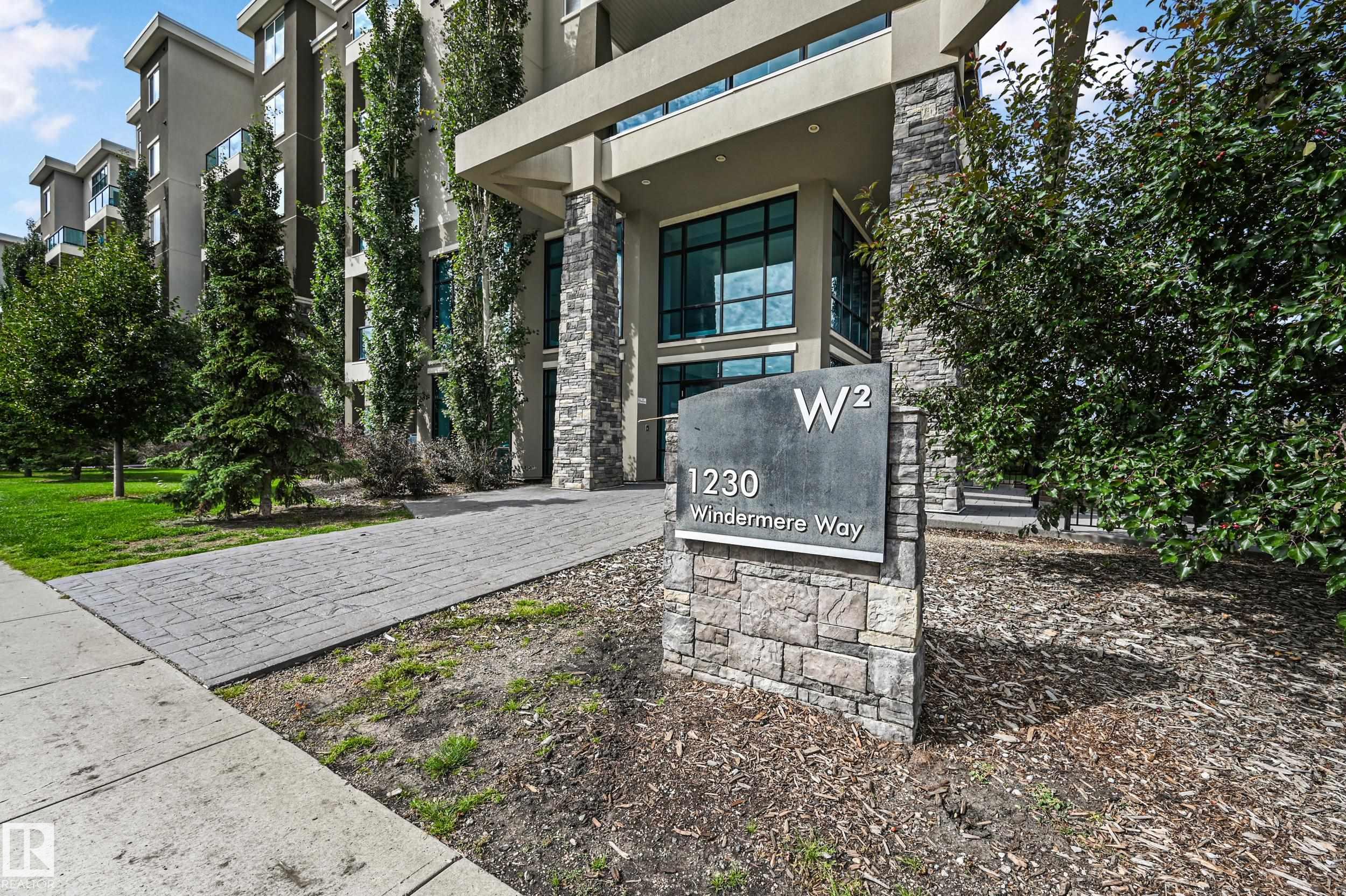 |
|
|
|
|
MLS® System #: E4467973
Address: 313 1230 WINDERMERE Way
Size: 888 sq. ft.
Days on Website:
ACCESS Days on Website
|
|
|
|
|
|
|
|
|
|
|
This Well Kept CORNER unit located in the heart of Windermere area--WINDERMERE WATERS. Features 9' ceilings throughout the unit. Open concept kitchen with modern design and looking over the ...
View Full Comments
|
|
|
|
|
|
Courtesy of Wold Tanya of Tactic Realty
|
|
|
|
|
|
|
|
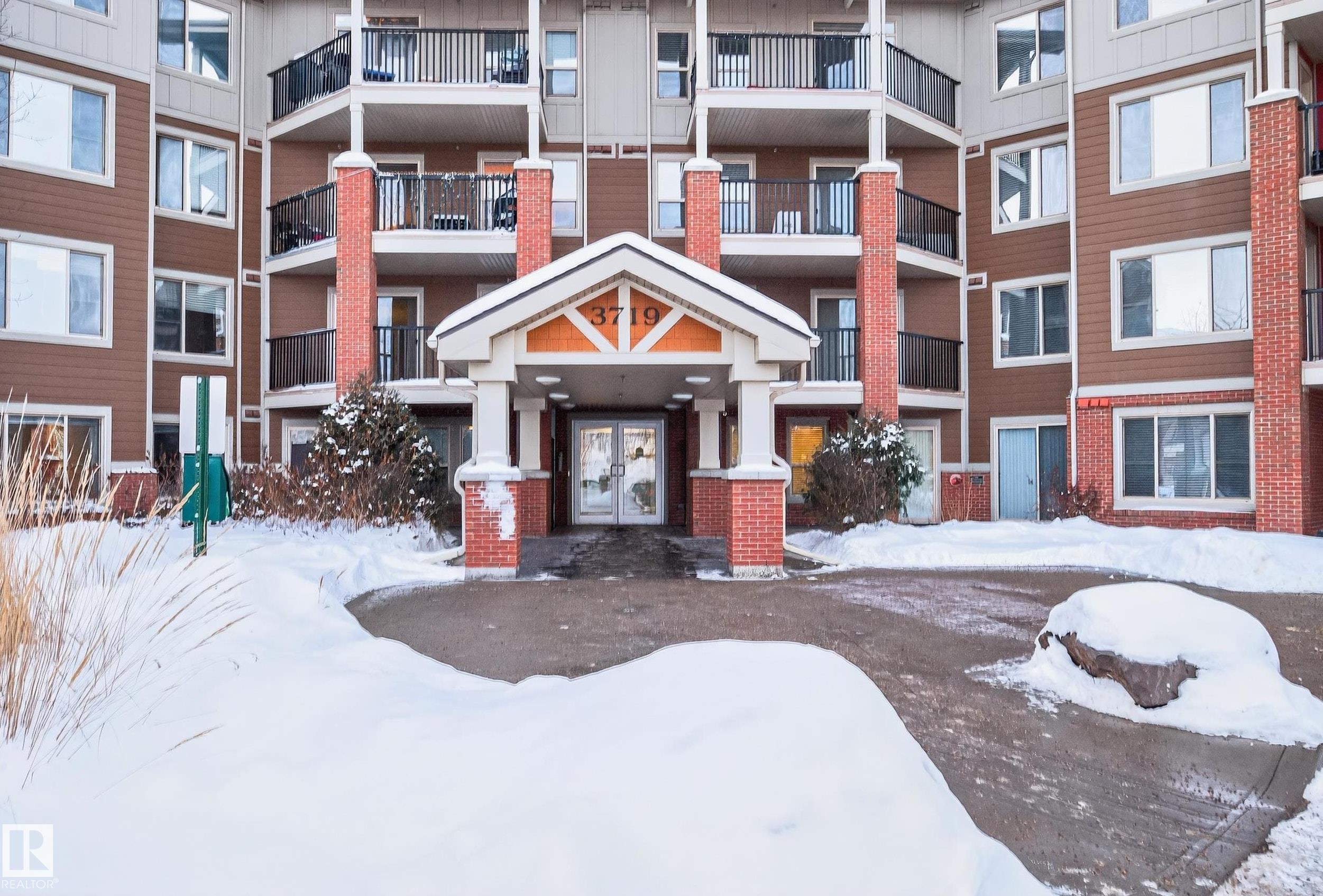 |
|
|
|
|
MLS® System #: E4469645
Address: 311 3719 WHITELAW Lane
Size: 745 sq. ft.
Days on Website:
ACCESS Days on Website
|
|
|
|
|
|
|
|
|
|
|
Beautiful 2 bdrm + 2 bath condo with private southwest-facing balcony & gorgeous panoramic park views - welcome to Windermere Village. Ideal for first time home buyers or investors, this spa...
View Full Comments
|
|
|
|
|

 Why Sell With Me
Why Sell With Me