|
|
Courtesy of Mander Ravi, Mander Heidi of Royal LePage Noralta Real Estate
|
|
|
|
|
|
|
|
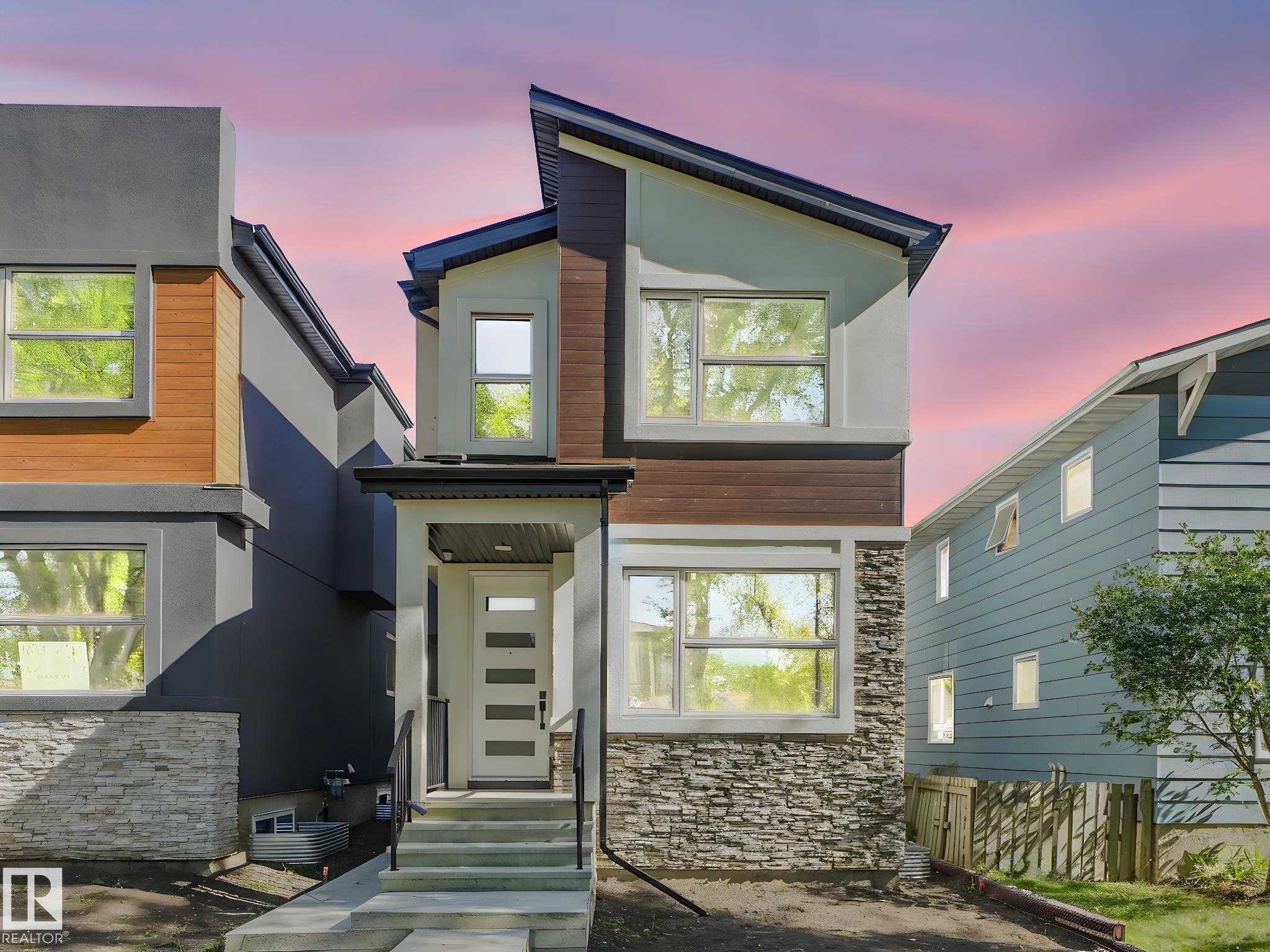 |
|
|
|
|
|
|
|
|
|
FULLY FIN | CUSTOM BUILT| Stunning 5 BDRM, 3.5 Bath Home that combines modern luxury with timeless craftsmanship. Features 2-BDRM LEGAL SUITE with SEP-ENT. This property offers both versatil...
View Full Comments
|
|
|
|
|
|
Courtesy of Mander Ravi, Mander Heidi of Royal LePage Noralta Real Estate
|
|
|
|
|
|
|
|
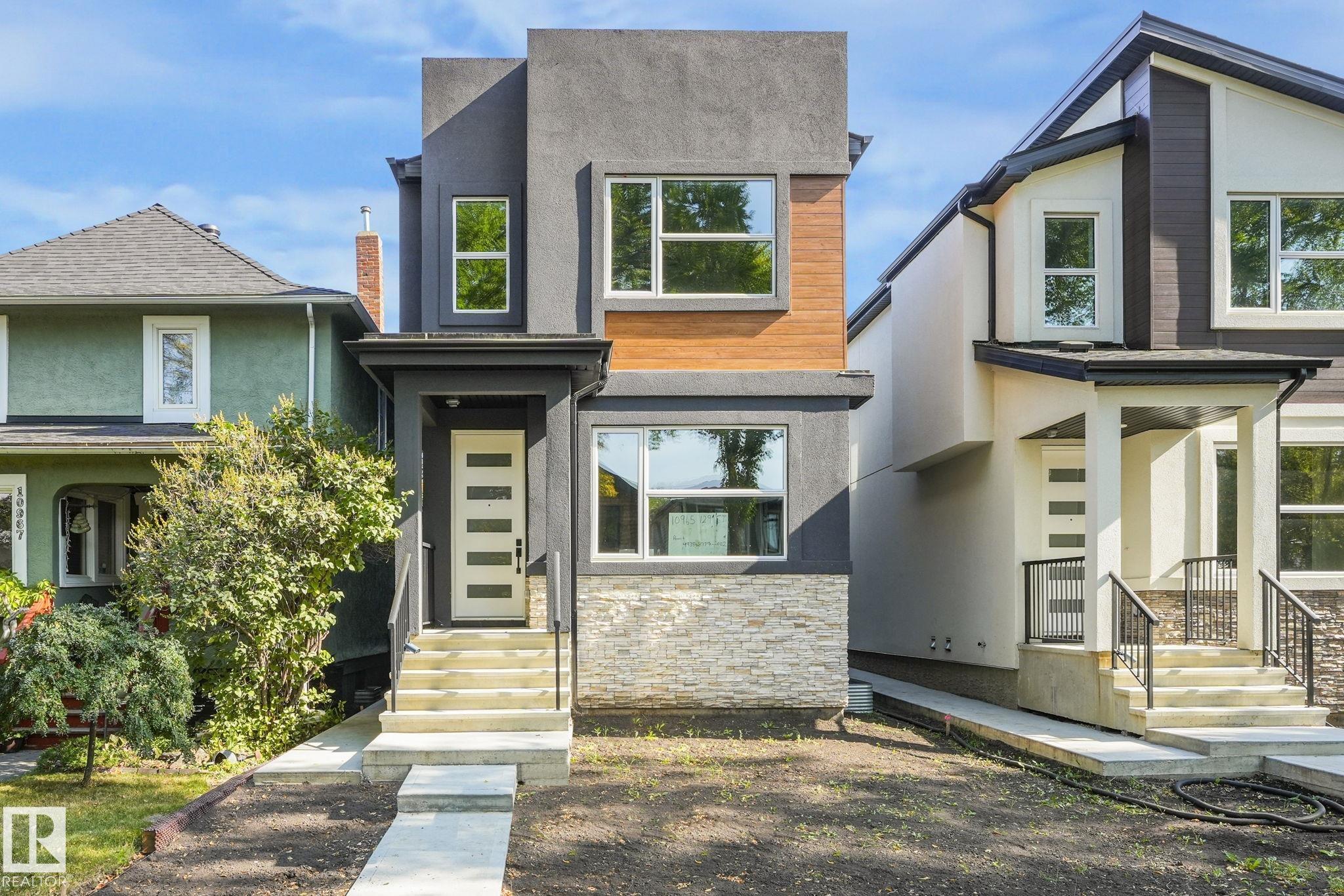 |
|
|
|
|
|
|
|
|
|
FULLY FINISHED | CUSTOM BUILT | Stunning 5 BDRM, 3.5 Bath Home that combines modern luxury with timeless craftsmanship. Features 2-BDRM LEGAL SUITE with SEP-ENT. This property offers both ve...
View Full Comments
|
|
|
|
|
|
Courtesy of Agnihotri Bharat of MaxWell Polaris
|
|
|
|
|
|
|
|
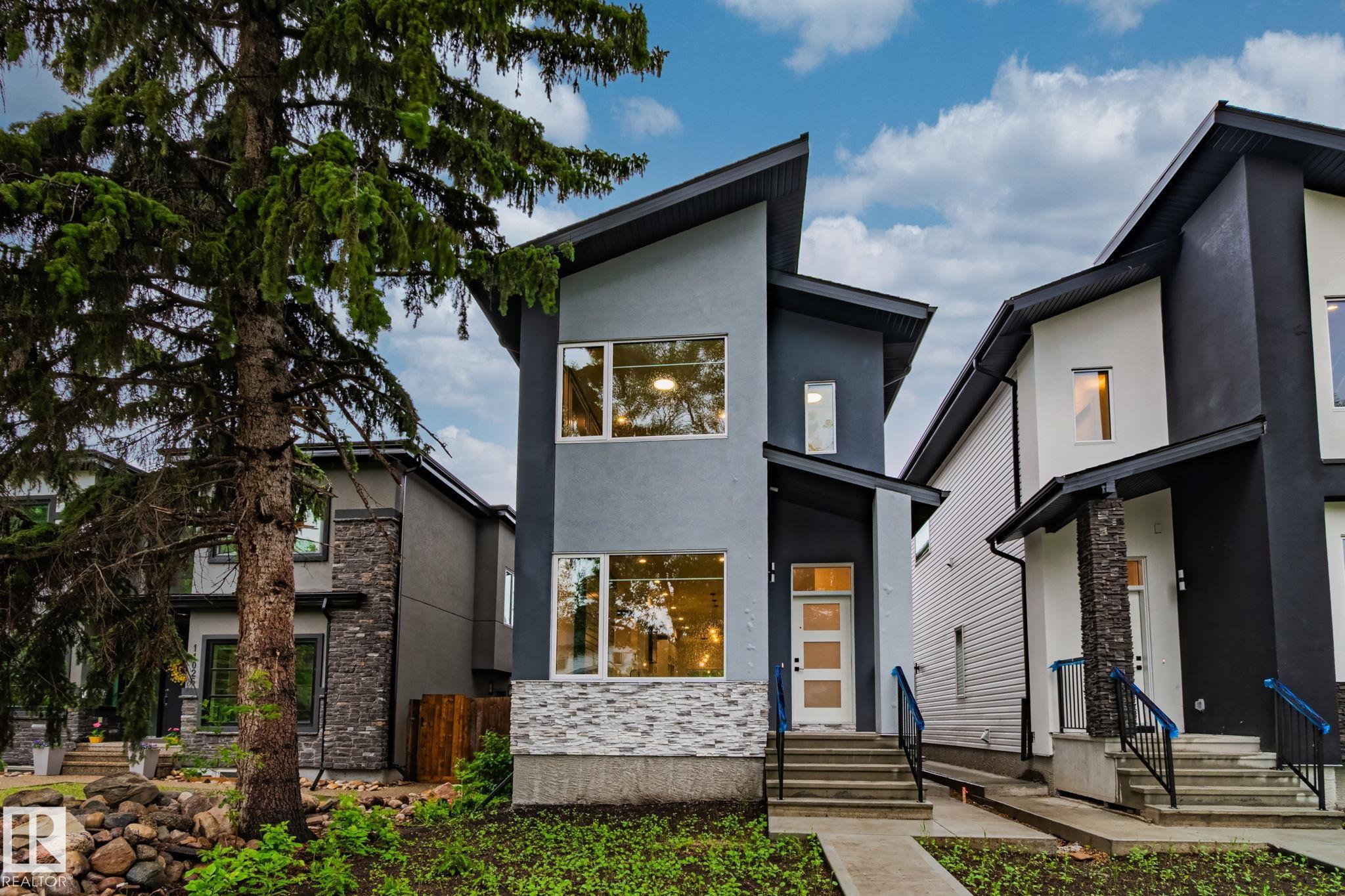 |
|
|
|
|
|
|
|
|
|
Welcome to this stunning brand-new architecturally designed 2-storey home in desirable Westmount. Featuring 5 bedrooms, 4 bathrooms, and a fully finished basement with separate entrance, thi...
View Full Comments
|
|
|
|
|
|
Courtesy of Agnihotri Bharat of MaxWell Polaris
|
|
|
|
|
|
|
|
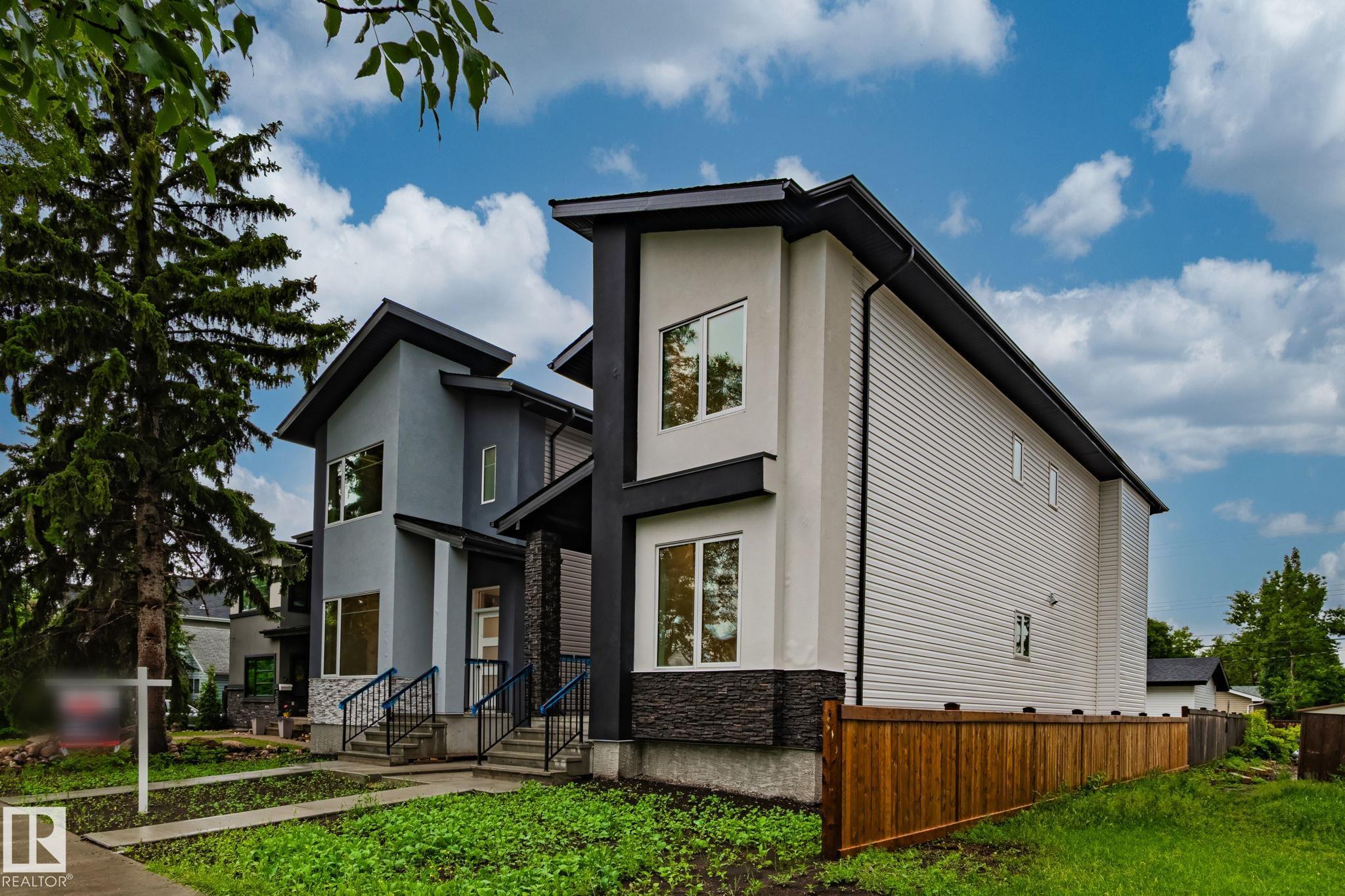 |
|
|
|
|
|
|
|
|
|
Welcome to this stunning brand new, architecturally designed 2-storey home in desirable Westmount! Featuring 5 bedrooms, 4 bathrooms, and a fully finished basement with separate entrance, th...
View Full Comments
|
|
|
|
|
|
Courtesy of Charara Moe, Elwenni Ray of Royal Lepage Arteam Realty
|
|
|
|
|
|
|
|
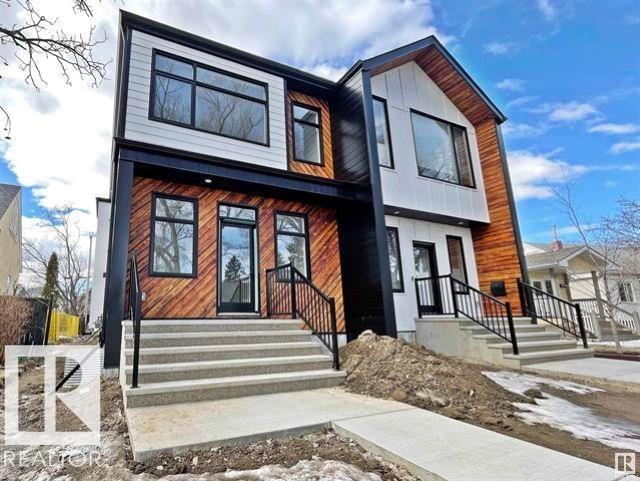 |
|
|
|
|
|
|
|
|
|
MORTGAGE HELPER - LEGAL 1-BEDROOM BASEMENT SUITE! Built by ACCENT INFILLS, Alberta's 2020 Builder of the Year, The WINNIFRED is located in the highly sought after community of Westmount. Th...
View Full Comments
|
|
|
|
|
|
Courtesy of Bunting Damon of The Agency North Central Alberta
|
|
|
|
|
|
|
|
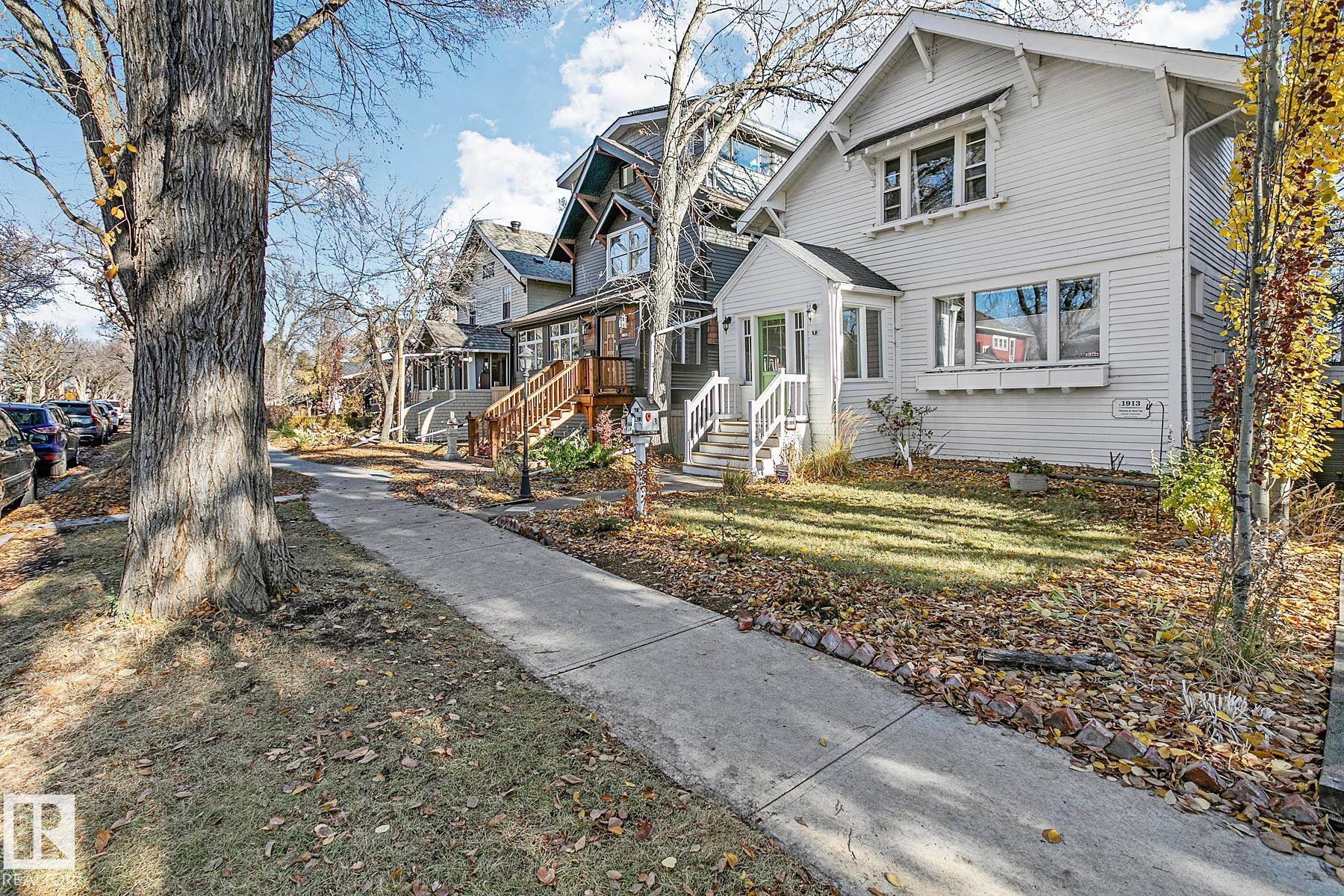 |
|
|
|
|
|
|
|
|
|
Your opportunity to live your best life in the sought-after Westmount Architectural Heritage Area! Just steps from vibrant 124th Street with its amazing restaurants & shops, this captivating...
View Full Comments
|
|
|
|
|
|
Courtesy of Batuik Dustin, Gevy Rosanne of Sterling Real Estate
|
|
|
|
|
|
|
|
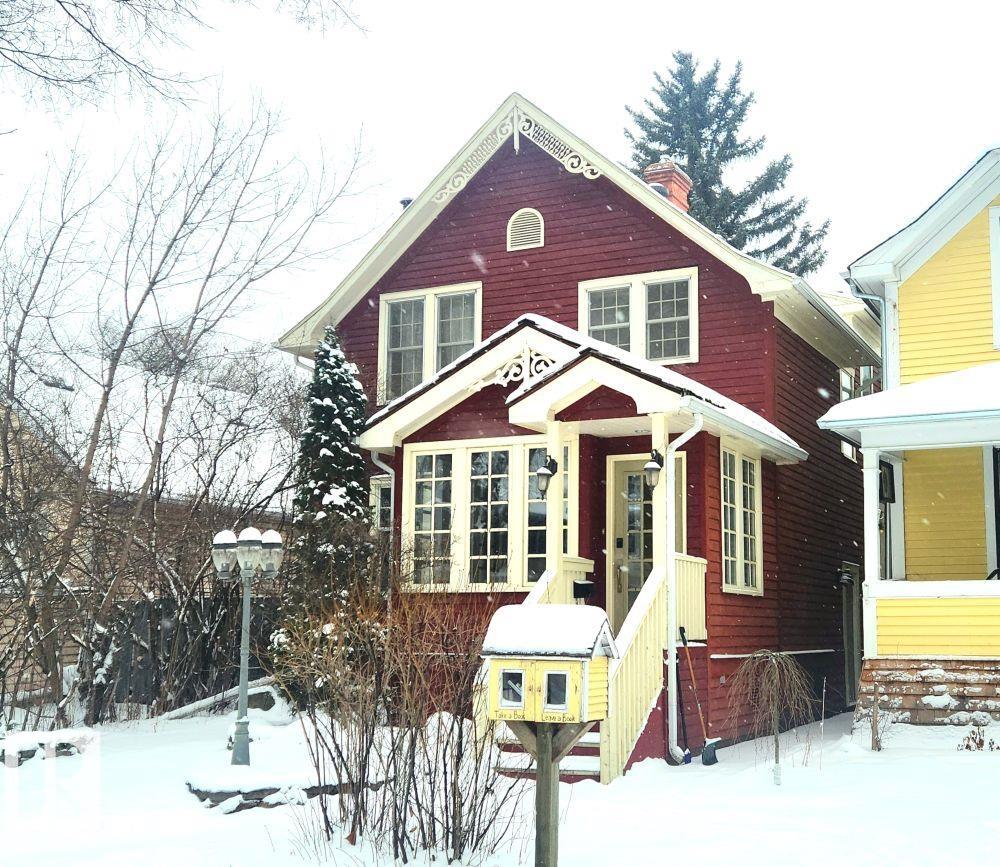 |
|
|
|
|
|
|
|
|
|
Found in WESTMOUNT on a Story Book street is this Modern & Classic style "Character" 2 Story with an absolute Entertainers style floor plan & back yard! This home has "WOW FACTOR" Where a To...
View Full Comments
|
|
|
|
|
|
Courtesy of Wilbert Mark of CIR Realty
|
|
|
|
|
|
|
|
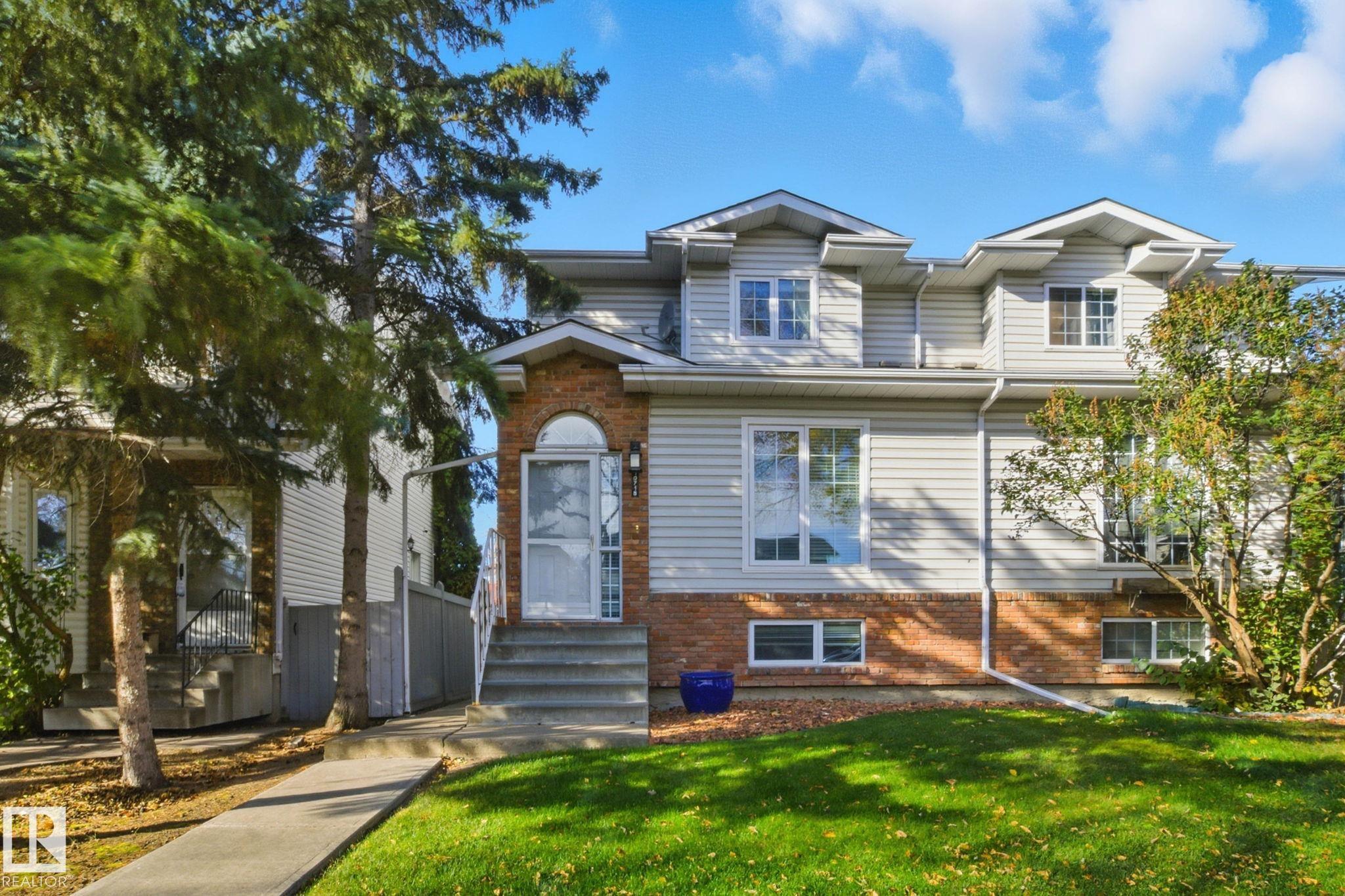 |
|
|
|
|
|
|
|
|
|
Welcome to the vibrant and sought-after community of Westmount. This spectacular five-level split duplex presents an outstanding opportunity with two beautifully updated and fully legal suit...
View Full Comments
|
|
|
|
|
|
Courtesy of Holowach Erin of ComFree
|
|
|
|
|
|
|
|
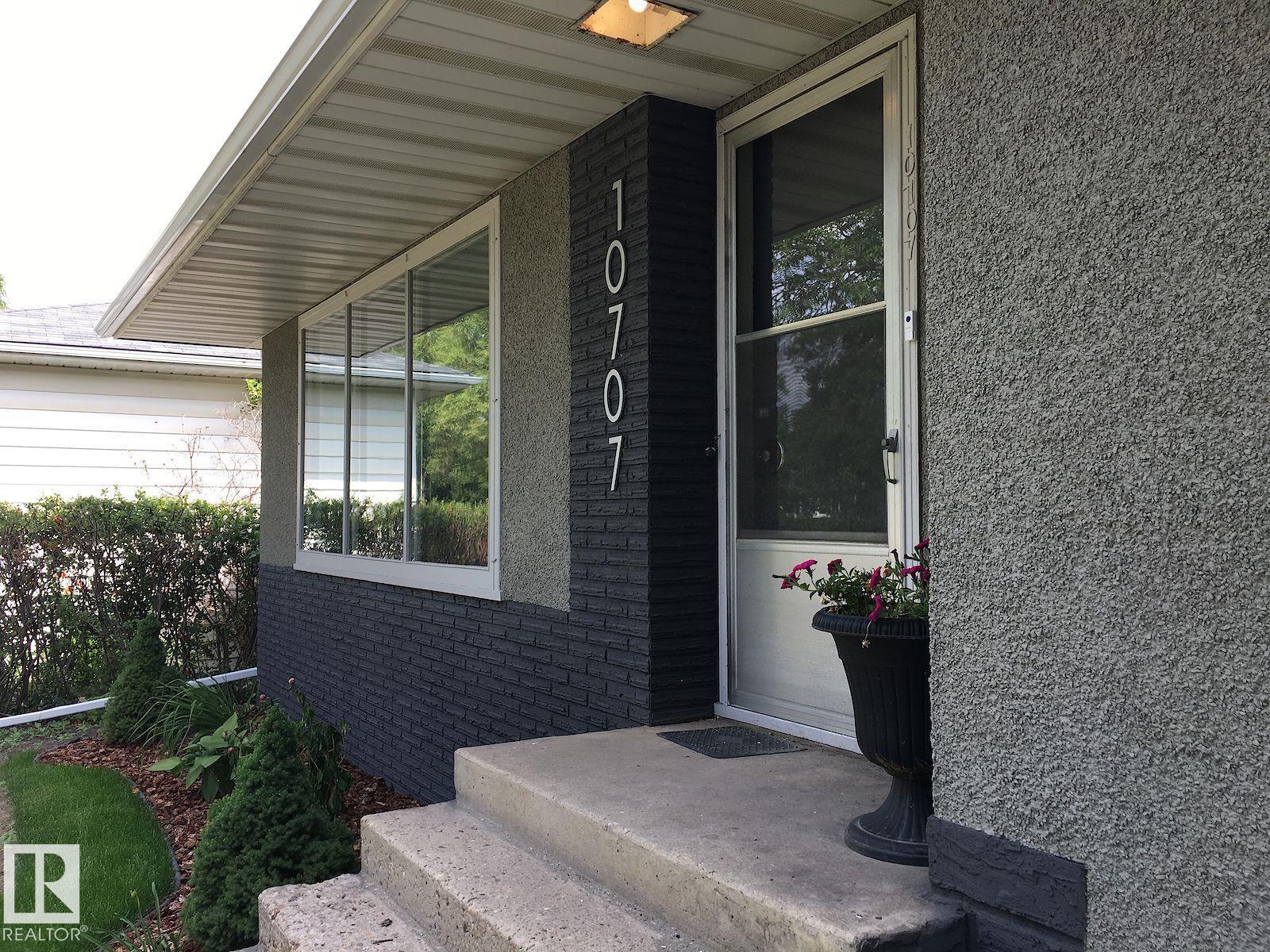 |
|
|
|
|
|
|
|
|
|
Westmount Bungalow -- Timeless Mid-century Charm Step into classic bungalow in highly sought-after Westmount. This lovingly maintained 1954 home sits on a generous 50 x 140ft lotÿon a quiet...
View Full Comments
|
|
|
|
|
|
Courtesy of Read Andrew of The Good Real Estate Company
|
|
|
|
|
|
|
|
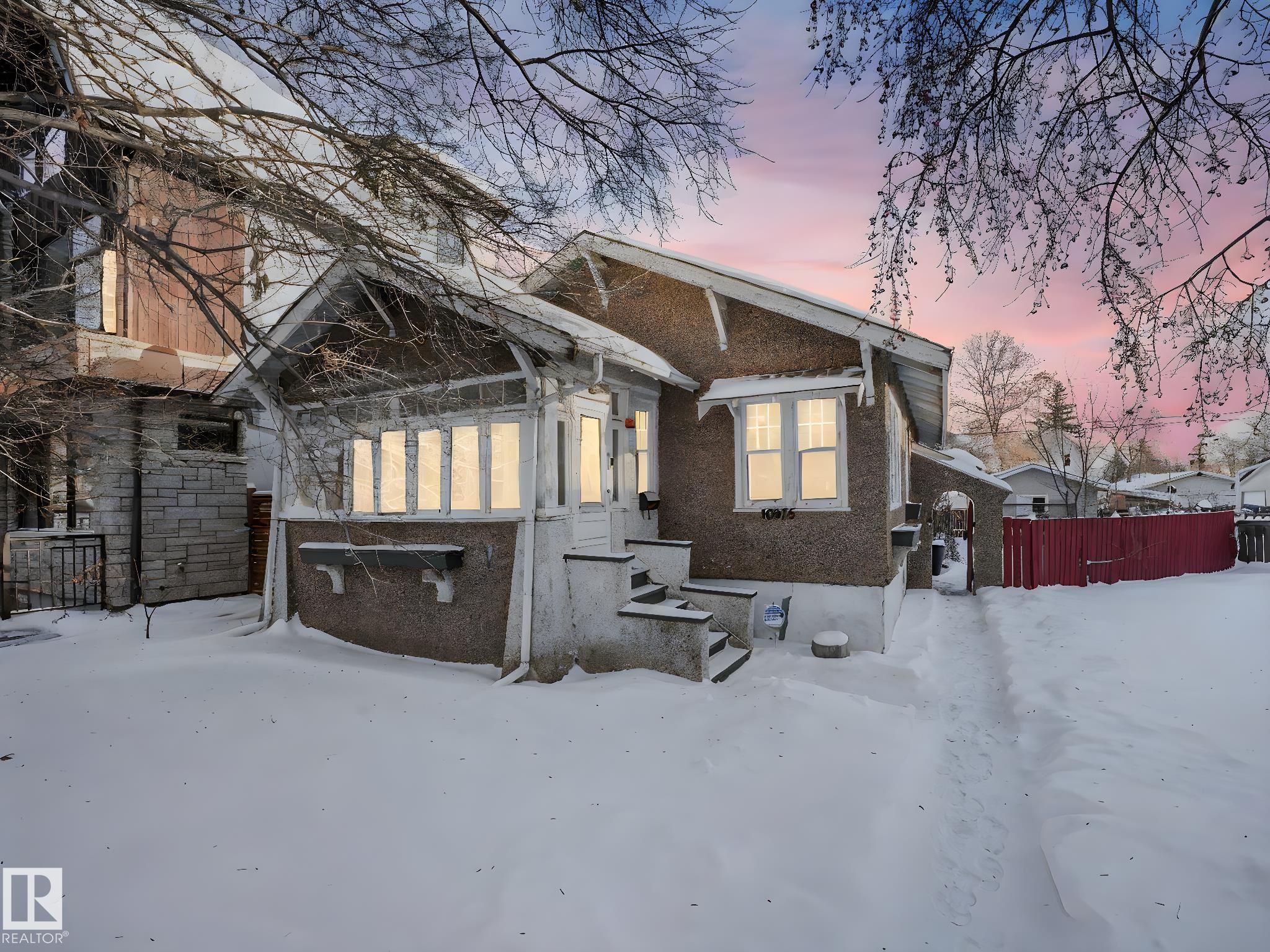 |
|
|
|
|
|
|
|
|
|
Location, Location !!! LOCATED in the Mature COMMUNITY of Westmount, this amazing 654.49 M2/ 50 Ft X 141 Ft lot is ready for redevelopment under the City of Edmonton's new zoning bylaws!! B...
View Full Comments
|
|
|
|
|
|
Courtesy of Krochmal Ken of Logic Realty
|
|
|
|
|
|
|
|
 |
|
|
|
|
|
|
|
|
|
Welcome to this charming home with original hardwood floors and a fantastic Westmount location! It features 2 bedrooms, a living room, kitchen and 4 piece bath on the main floor, and 2 more ...
View Full Comments
|
|
|
|
|
|
|
|

 Why Sell With Me
Why Sell With Me