|
|
Courtesy of Sarafinchan Madeline, Vladicka Caleb of Jayman Realty (Edm.) Inc
|
|
|
|
|
|
|
|
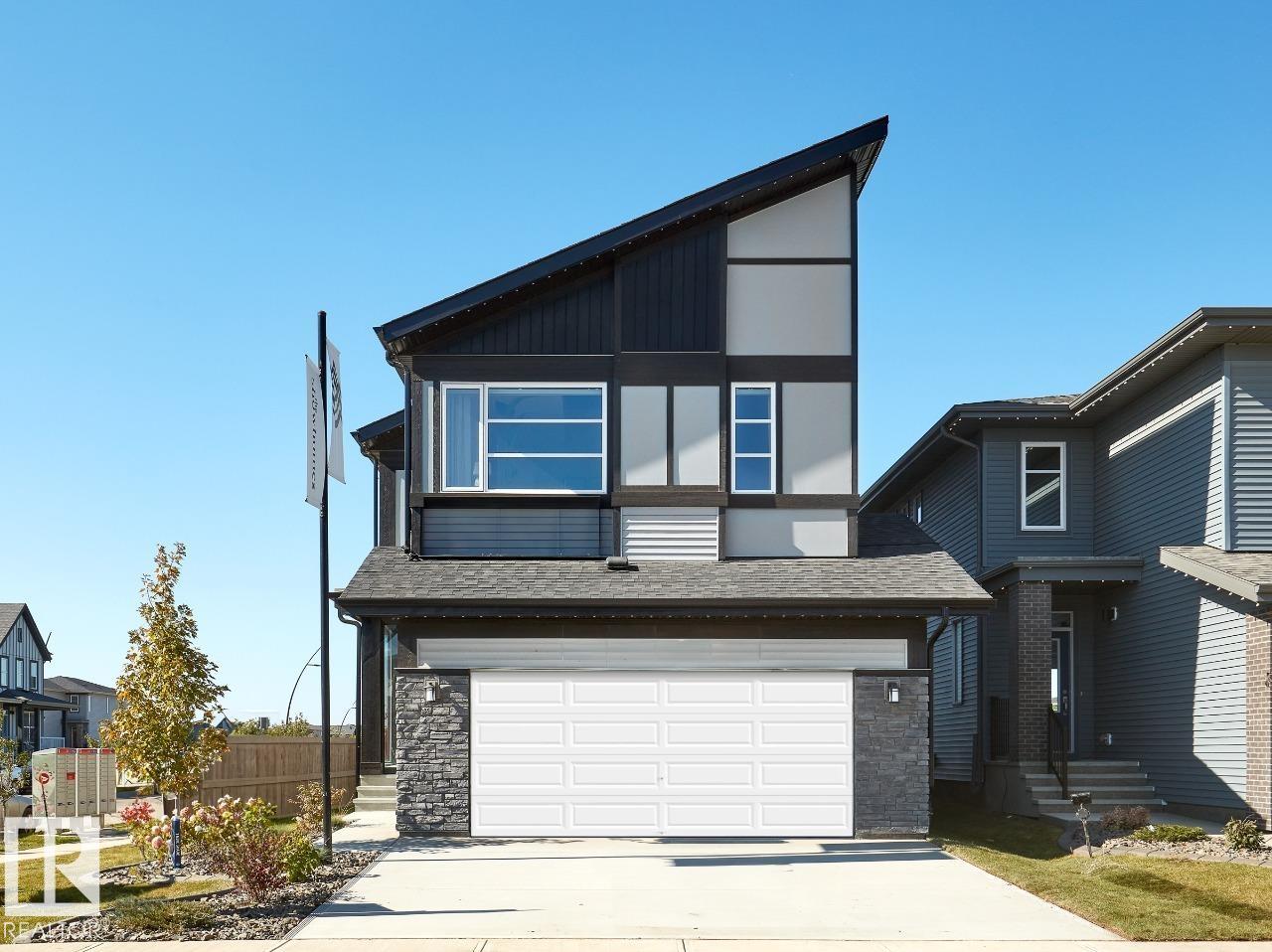 |
|
|
|
|
|
|
|
|
|
Step into the Holly24 Showhome by Jayman BUILT & a Net Zero certified Home featuring 30+ solar panels; Jayman's proprietary wall system with the complete Net Zero building envelope & triple...
View Full Comments
|
|
|
|
|
|
Courtesy of Karout Wally of Royal Lepage Arteam Realty
|
|
|
|
|
|
|
|
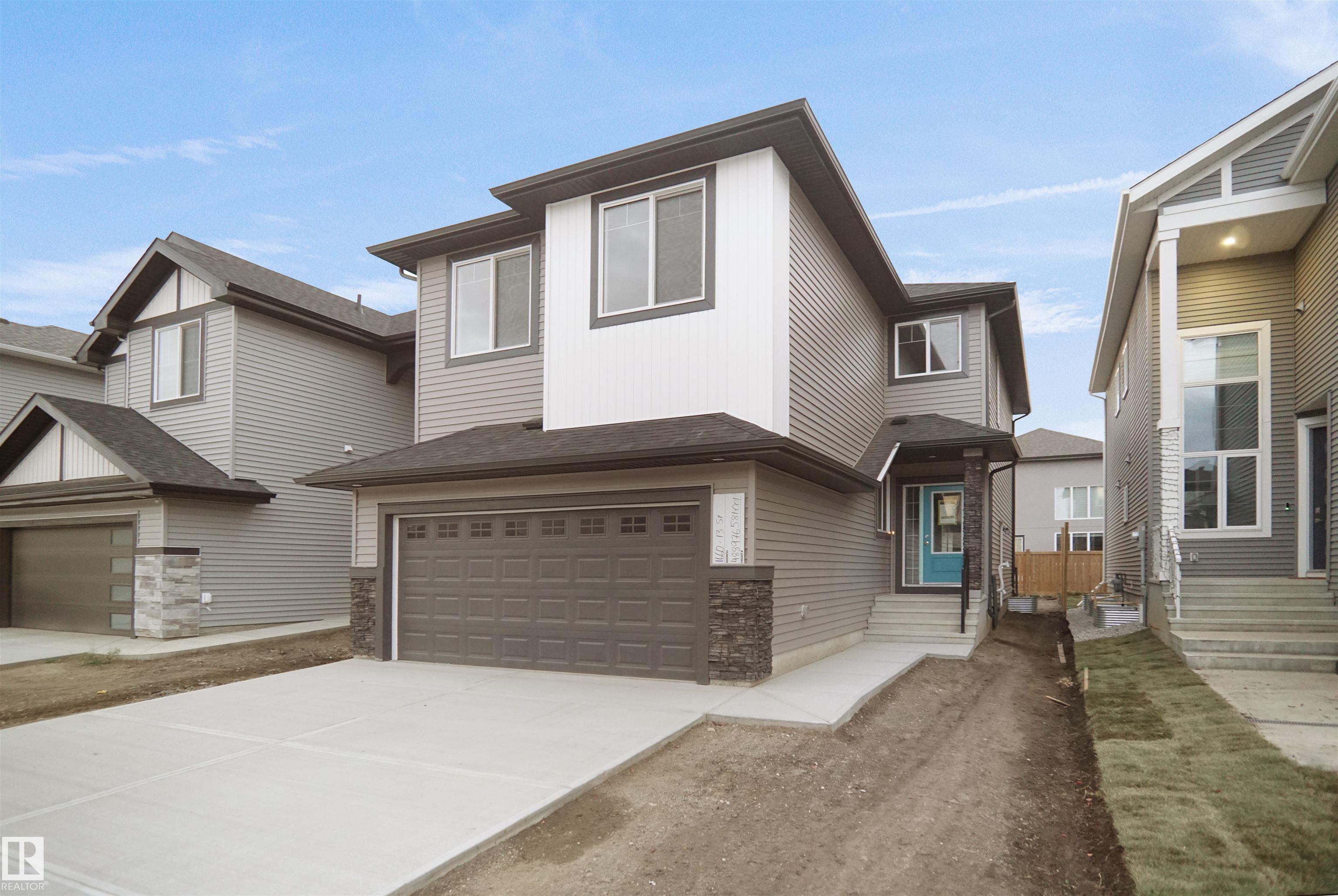 |
|
|
|
|
|
|
|
|
|
RAVINE BACKING !!! OVER SIZED GARAGE!!! Welcome to the all new "Newcastle" built by the award-winning builder Pacesetter homes located in the heart of the Uplands at Riverview and just ste...
View Full Comments
|
|
|
|
|
|
Courtesy of Glavonjic Nadia of Sterling Real Estate
|
|
|
|
|
|
|
|
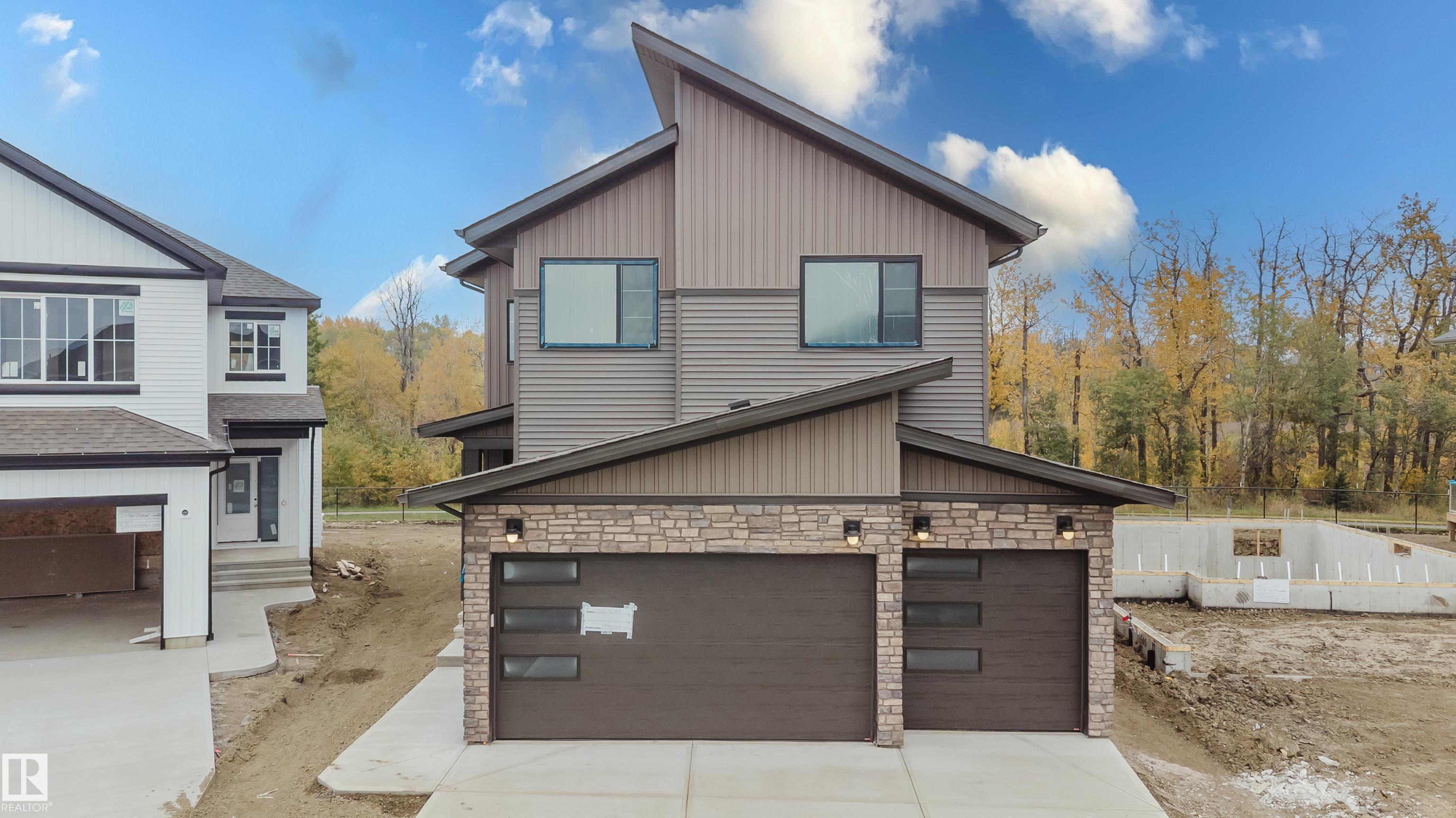 |
|
|
|
|
|
|
|
|
|
Experience elevated living in this brand new triple car garage home in The Uplands, backing onto a peaceful ravine for stunning views and privacy. This thoughtfully designed residence featur...
View Full Comments
|
|
|
|
|
|
Courtesy of Glavonjic Nadia of Sterling Real Estate
|
|
|
|
|
|
|
|
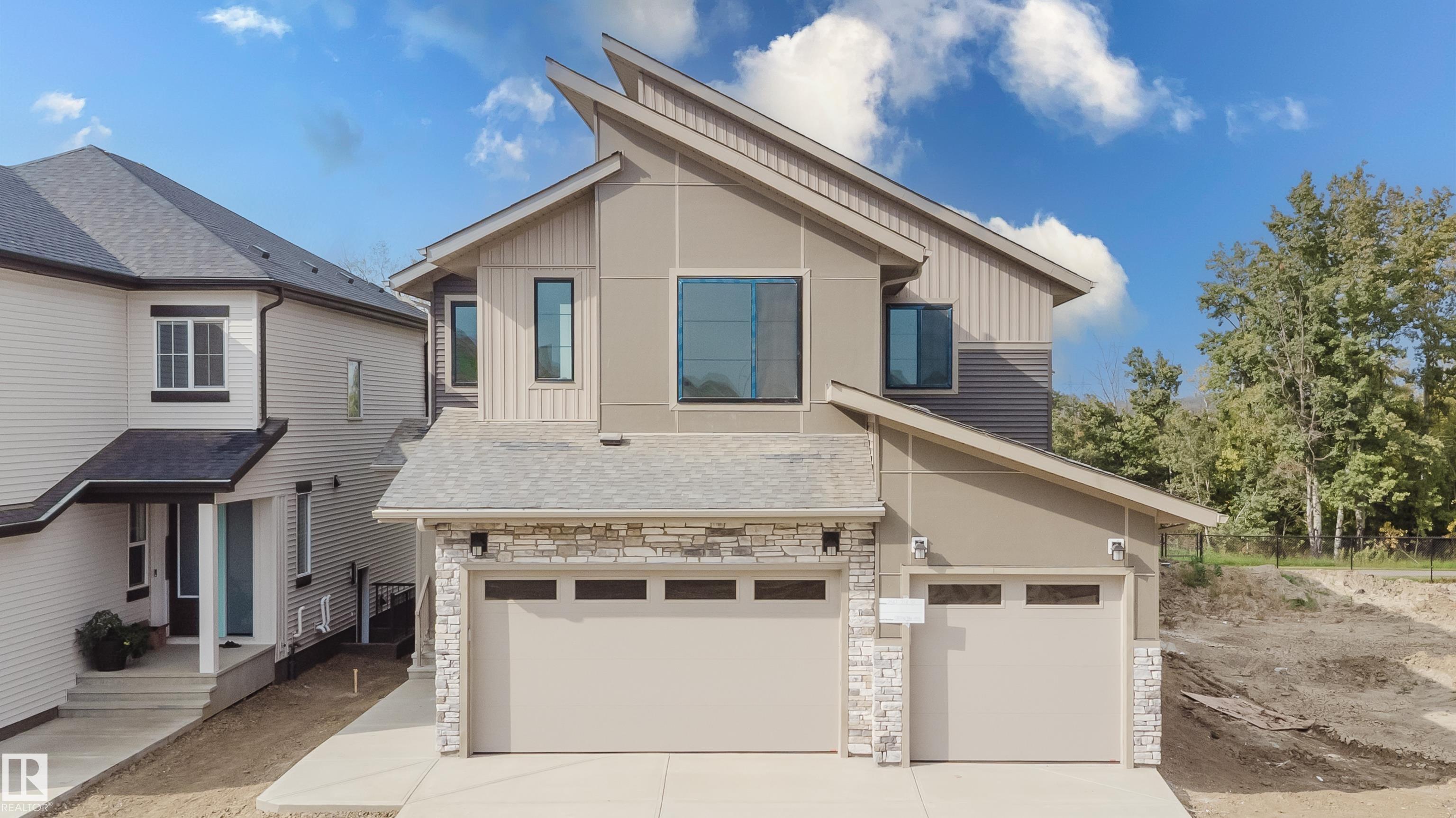 |
|
|
|
|
|
|
|
|
|
Step into exceptional living with this beautifully crafted triple car garage home in The Uplands, one of Edmonton's most sought-after communities. Designed to impress with its modern eleganc...
View Full Comments
|
|
|
|
|
|
Courtesy of Deblois Angela, Erwin Lisa of Exp Realty
|
|
|
|
|
|
|
|
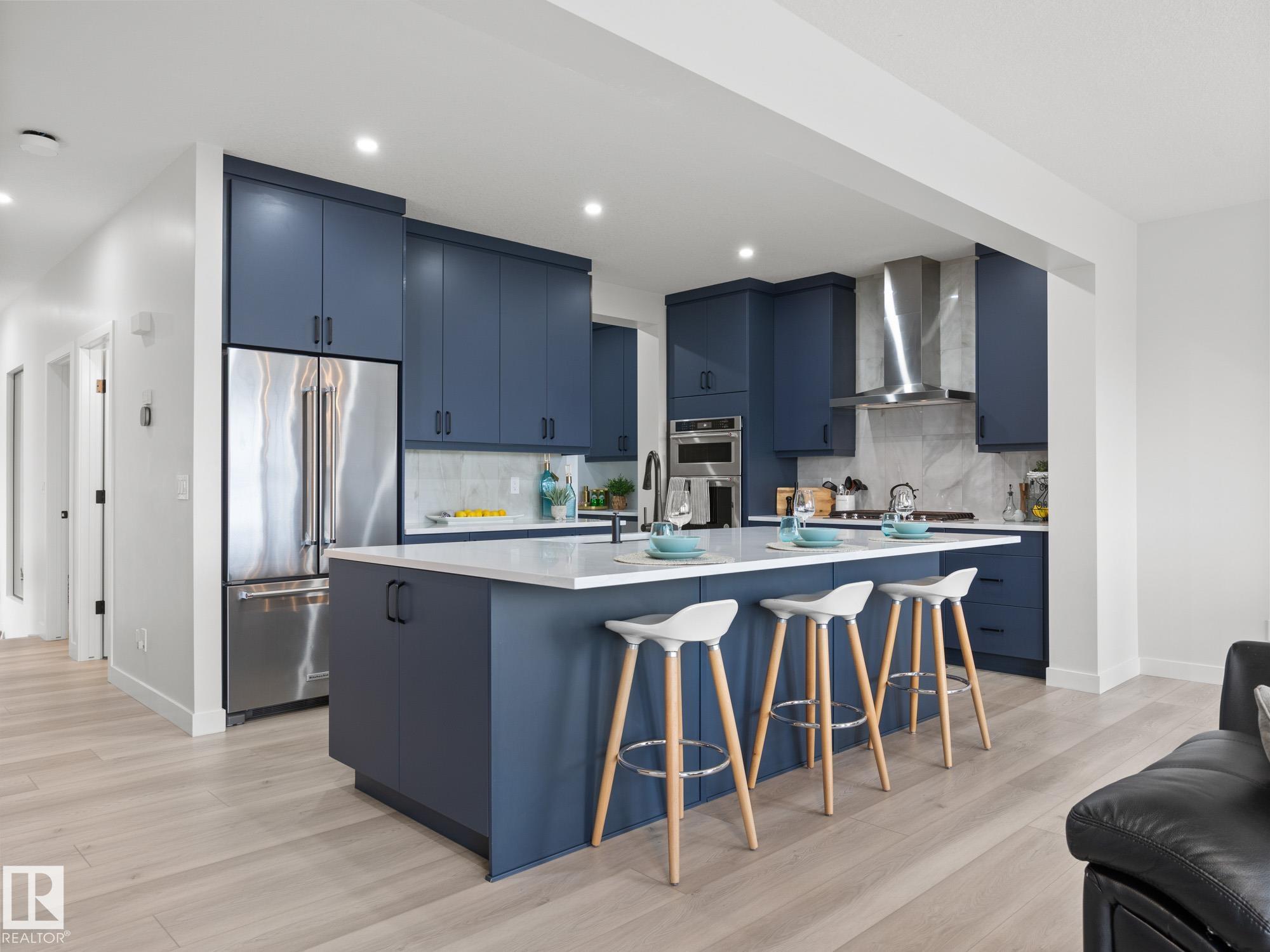 |
|
|
|
|
|
|
|
|
|
This stunning 1 year old custom home is big and beautiful! 2700 sq feet 5 bedroom home plus a LEGAL 840 sq ft additional 2 bedroom full suite with kitchen ideal for extended family or great...
View Full Comments
|
|
|
|
|
|
Courtesy of Gannon Christian of RE/MAX Real Estate
|
|
|
|
|
|
|
|
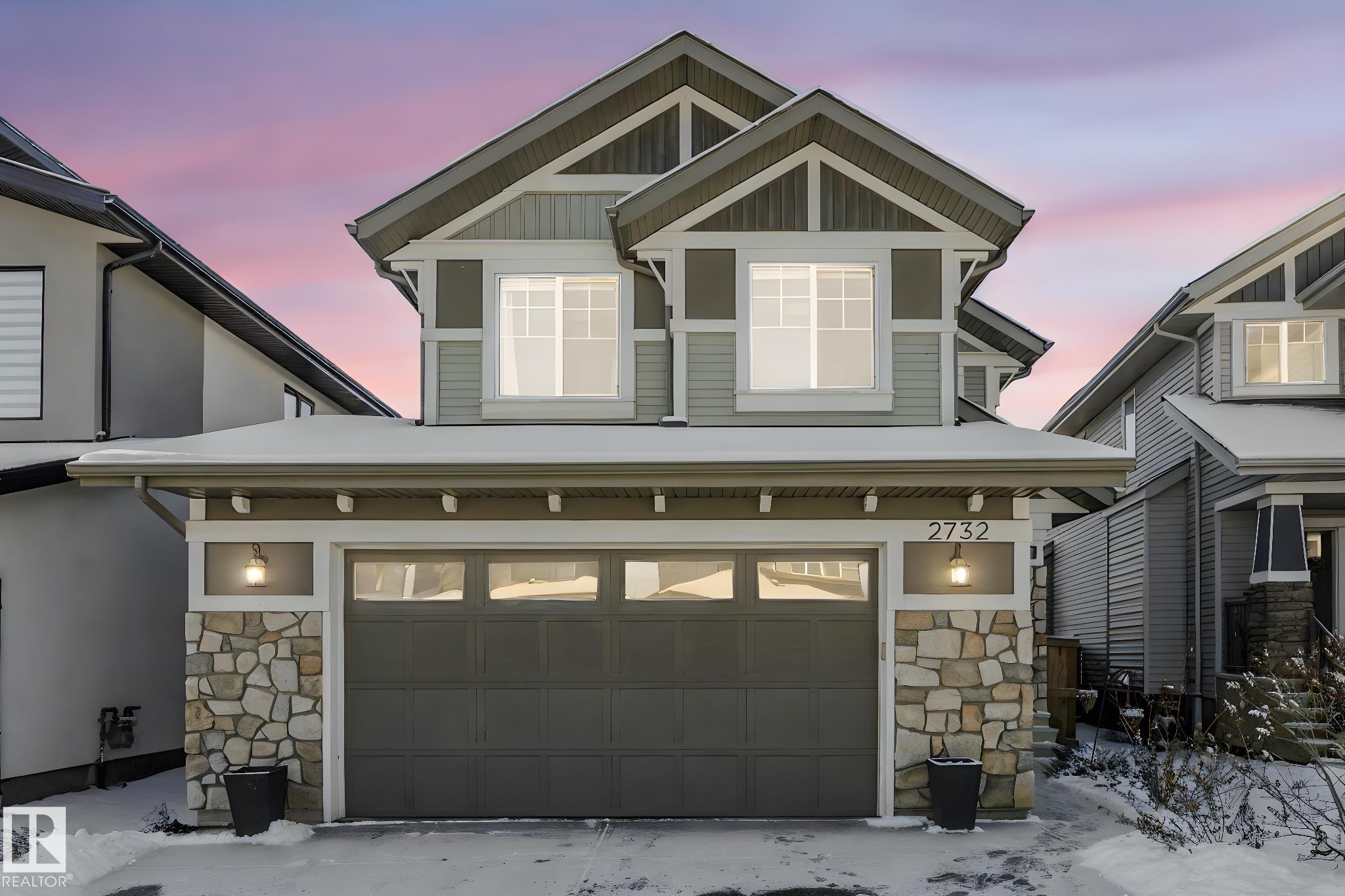 |
|
|
|
|
|
|
|
|
|
Experience luxury living in this stunning 2-storey home featuring 11' sliding patio doors that create an entire wall of glass overlooking the SW-facing yard and tranquil Conservation Area. E...
View Full Comments
|
|
|
|
|
|
Courtesy of Nasir Mujtaba of Exp Realty
|
|
|
|
|
|
|
|
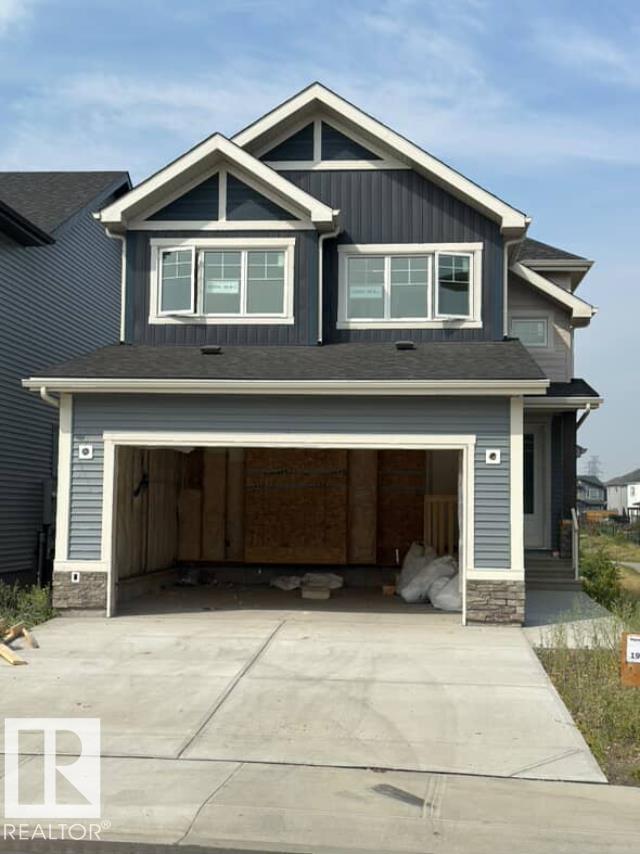 |
|
|
|
|
|
|
|
|
|
WALKOUT dream home with a FINISHED LEGAL SUITE is now ready and comes FULLY upgraded with all the APPLIANCES, completed LANDSCAPING, installed SECURITY CAMERAS, a HEATED GARAGE, a GAS STOVE,...
View Full Comments
|
|
|
|
|
|
Courtesy of Reid Christina of Century 21 Leading
|
|
|
|
|
|
|
|
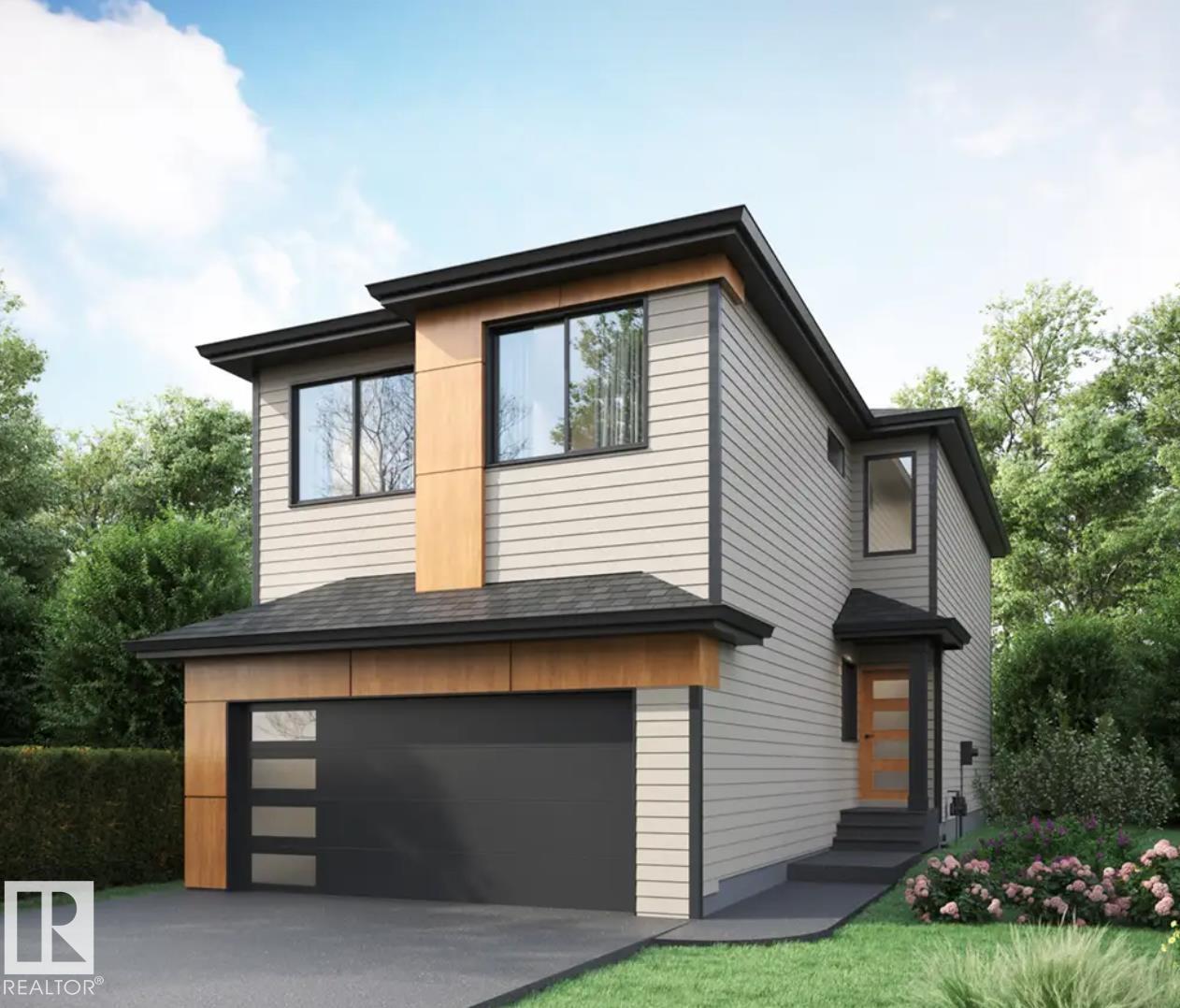 |
|
|
|
|
|
|
|
|
|
Step into The Eiffel, a stunning 2,076 sq. ft. home designed for modern living. With 4 bedrooms, 3 bathrooms, and a variety of functional spaces, this home blends style and versatility effor...
View Full Comments
|
|
|
|
|
|
Courtesy of Gallan Tammy of RE/MAX Elite
|
|
|
|
|
|
|
|
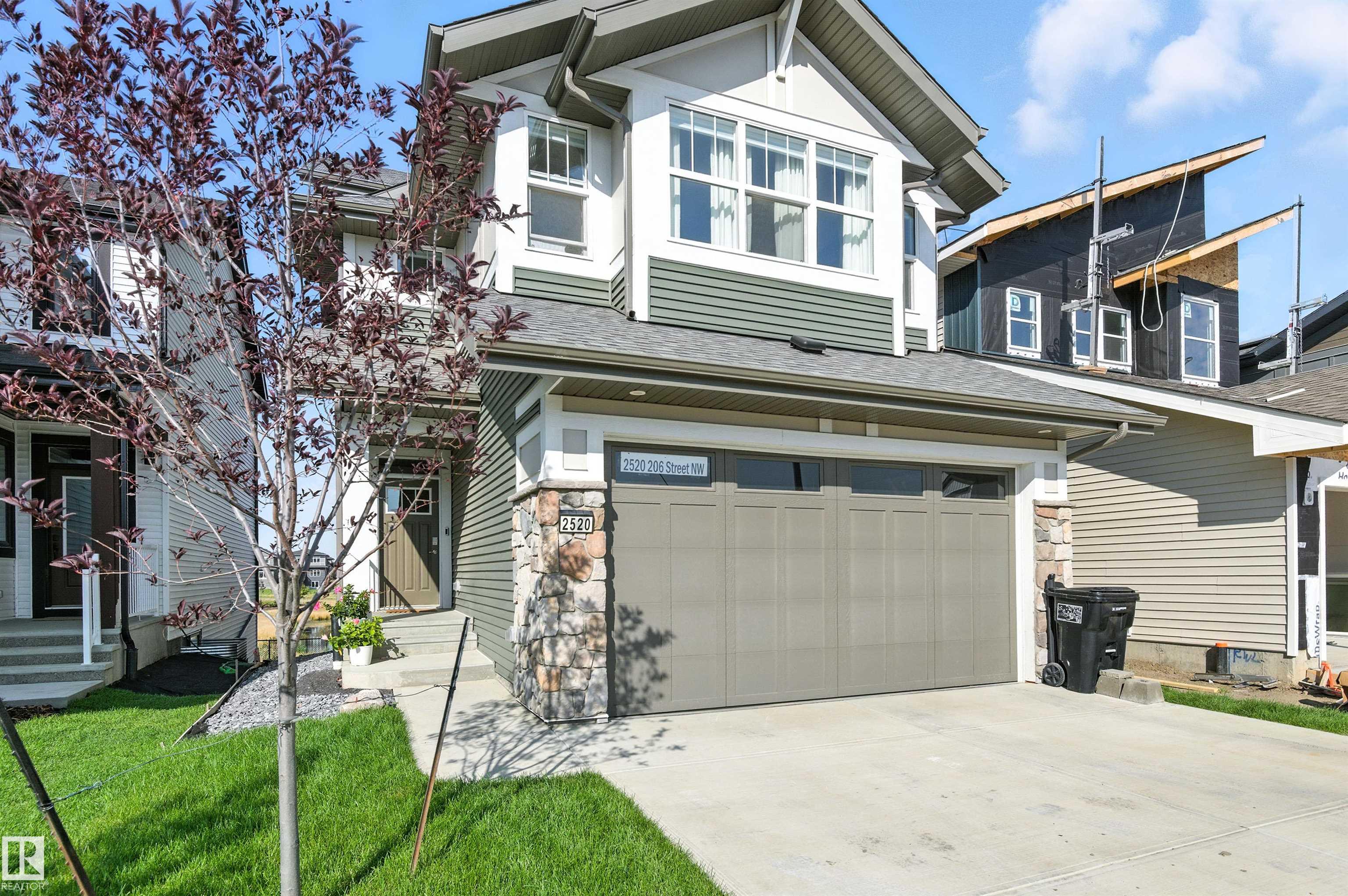 |
|
|
|
|
|
|
|
|
|
Welcome to this IMMACULATELY kept home that shows LIKE NEW!! Located in the upscale community of The Uplands, this Jayman built home features a stunning pond view! The open concept living ar...
View Full Comments
|
|
|
|
|
|
Courtesy of Salame Mason, Salame Neithan of RE/MAX River City
|
|
|
|
|
|
|
|
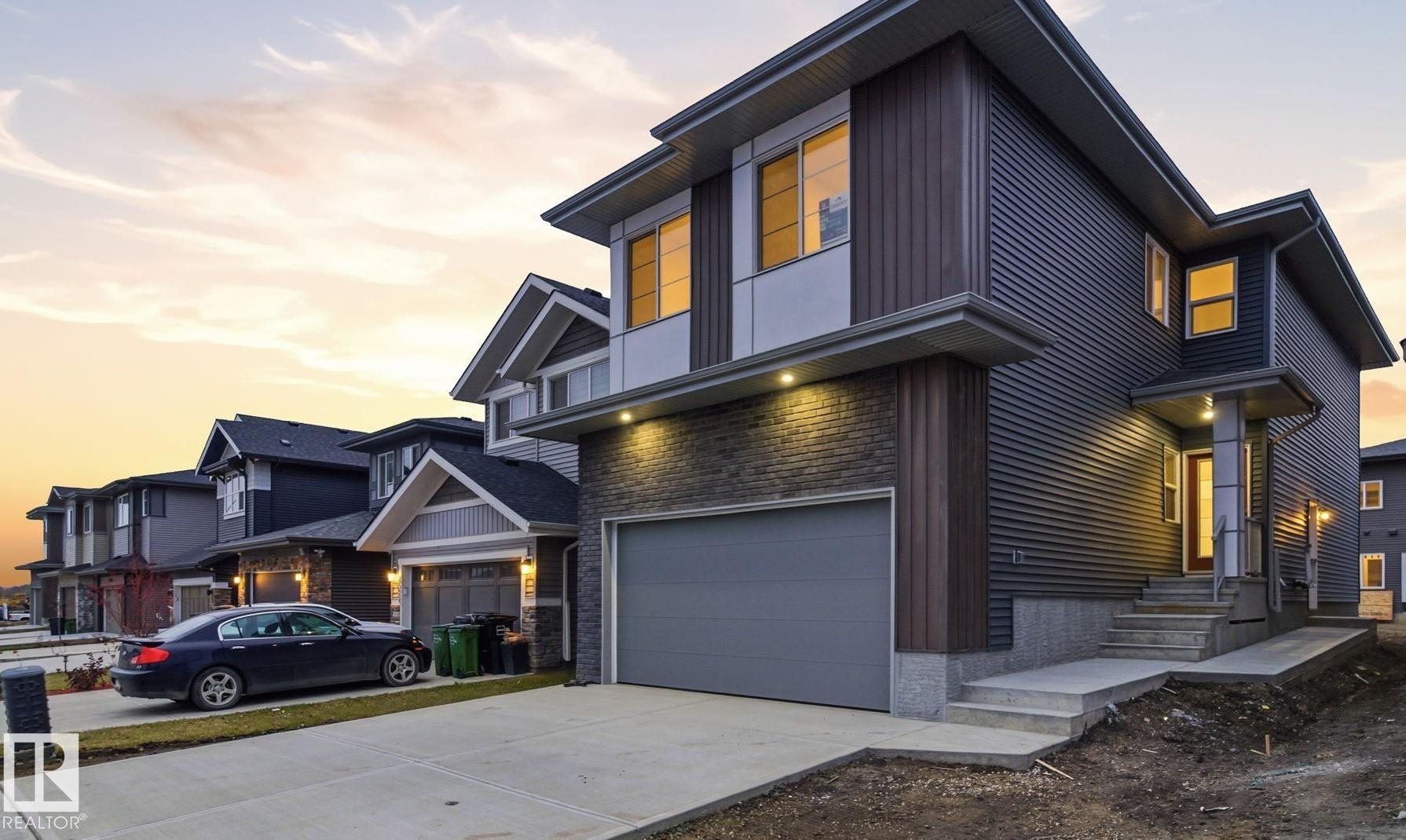 |
|
|
|
|
|
|
|
|
|
NEW BUILD WITH A LEGAL 2 BEDROOM SUITE, This beauty sits on a great street in the Uplands and offers A FULL APPLIANCE PACKAGE AND ALL WINDOW COVERINGS,4 bedrooms plus a main floor den, a hi...
View Full Comments
|
|
|
|
|
|
Courtesy of Glavonjic Nadia of Sterling Real Estate
|
|
|
|
|
|
|
|
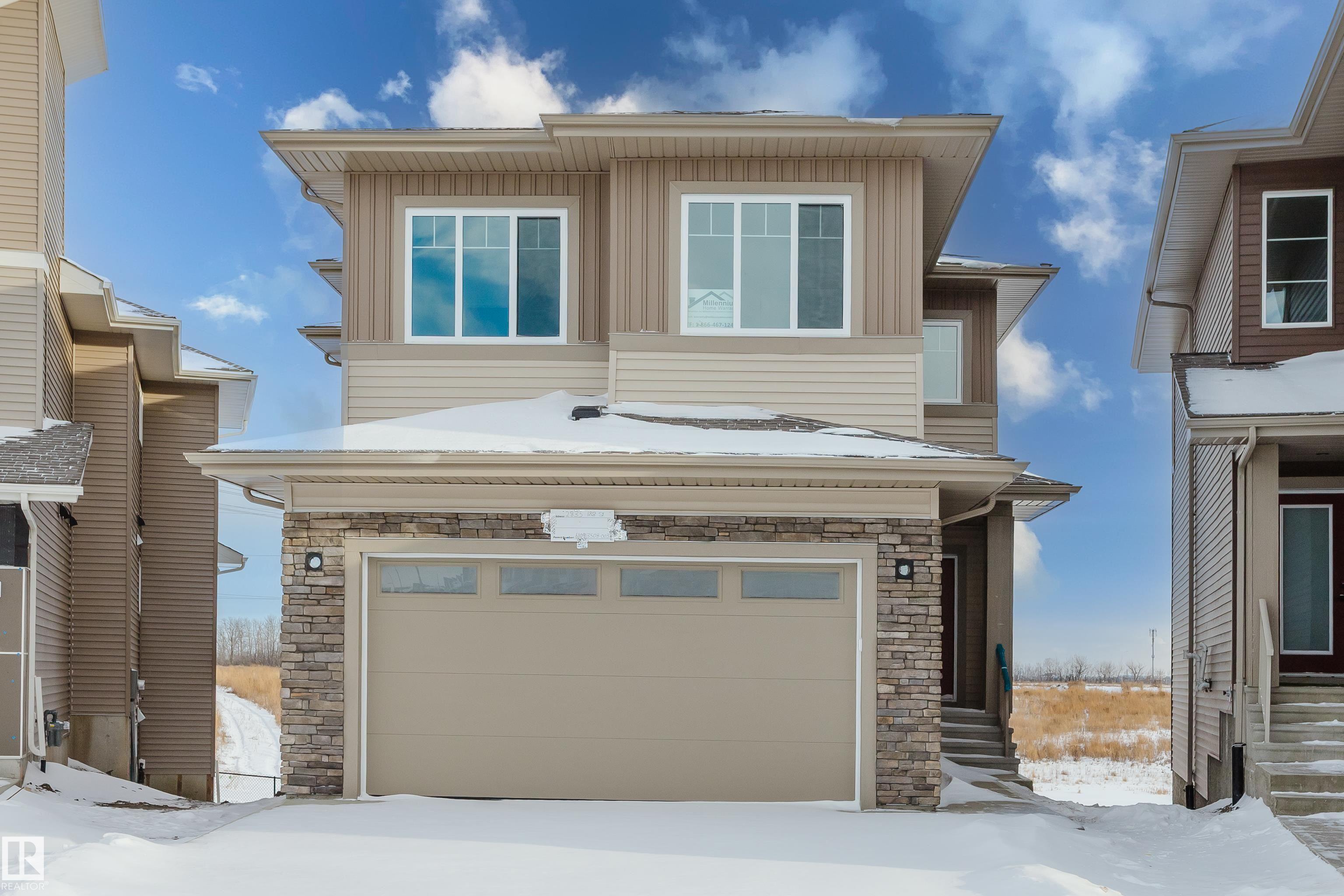 |
|
|
|
|
|
|
|
|
|
Welcome to this wonderful home backing onto a scenic pond in the Uplands community, offering an ideal setting for family living. The main floor features a versatile den and an impressive U-s...
View Full Comments
|
|
|
|
|
|
|
|
|
Courtesy of Karout Wally of Royal Lepage Arteam Realty
|
|
|
|
|
|
|
|
 |
|
|
|
|
|
|
|
|
|
Welcome to the "Columbia" built by the award winning Pacesetter homes and is located on a quiet street in the heart The Uplands at Riverview. This unique property in the Uplands offers nearl...
View Full Comments
|
|
|
|
|
|
Courtesy of Karout Wally of Royal Lepage Arteam Realty
|
|
|
|
|
|
|
|
 |
|
|
|
|
|
|
|
|
|
Welcome to the "Kaylan" built by the award-winning builder Pacesetter homes and is located in the heart of the Uplands at Riverview and just steps to the neighborhood parks and walking trail...
View Full Comments
|
|
|
|
|
|
Courtesy of Karout Wally of Royal Lepage Arteam Realty
|
|
|
|
|
|
|
|
 |
|
|
|
|
|
|
|
|
|
Welcome to the "Willow" built by the award-winning builder Pacesetter homes and is located in the heart of The Uplands at Riverview and just steps to the walking trails. As you enter the hom...
View Full Comments
|
|
|
|
|
|
Courtesy of Bhutani Tushar, Prakash Ravi of Century 21 Quantum Realty
|
|
|
|
|
|
|
|
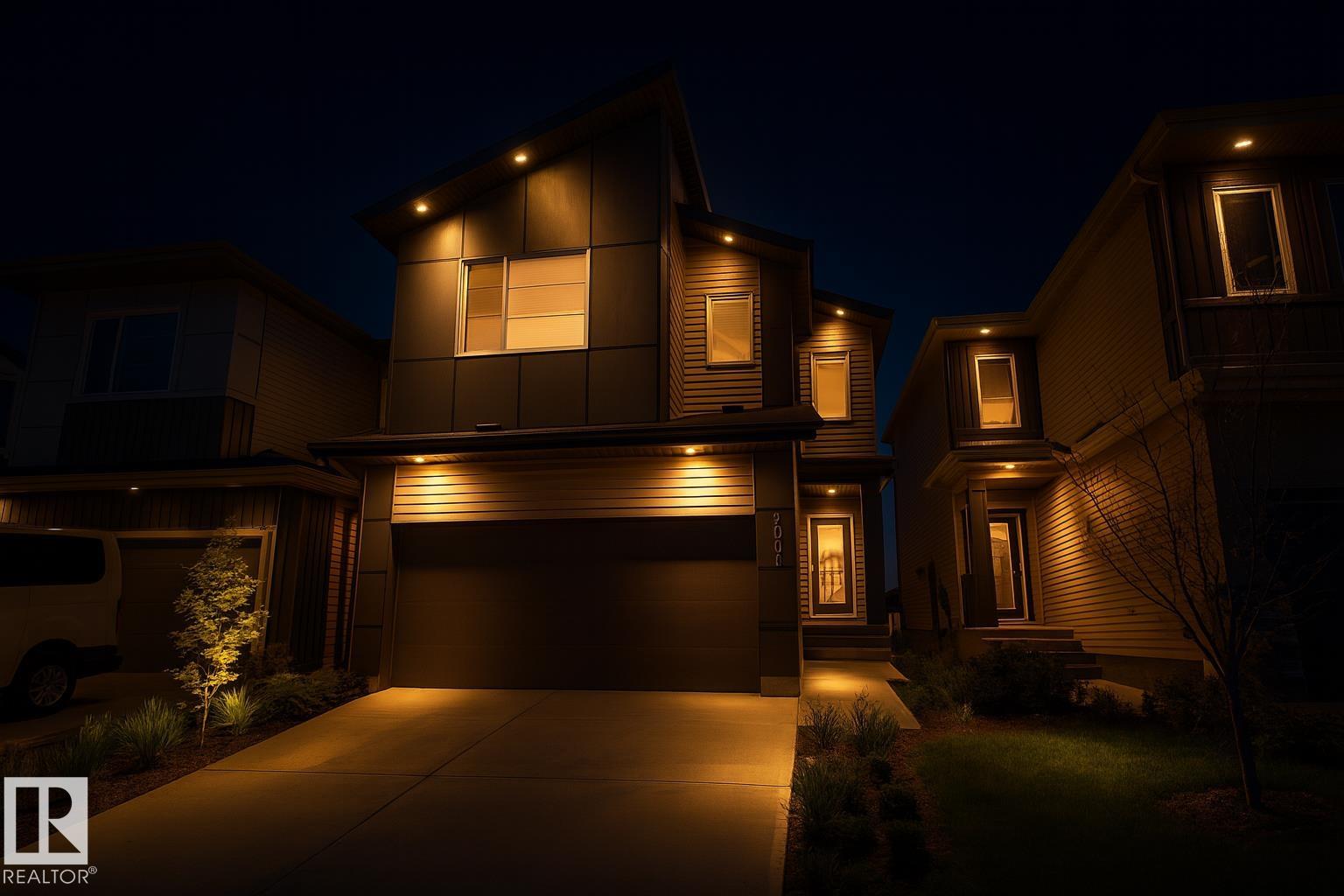 |
|
|
|
|
|
|
|
|
|
Fantastic investment opportunity in a prime cul-de-sac location backing onto a scenic ravine! This beautifully finished 4-bedroom, 3.5-bath home with a legal basement suite combines comfort,...
View Full Comments
|
|
|
|
|
|
Courtesy of Halabi Robby of Rimrock Real Estate
|
|
|
|
|
|
|
|
 |
|
|
|
|
|
|
|
|
|
Welcome to this immaculate, premium-built Coventry Home in the sought-after community of The Uplands! This stunning 3-bedroom, 2.5-bath home features a chef's kitchen with two-tone cabinetry...
View Full Comments
|
|
|
|
|
|
Courtesy of Cantera Christy, Lukawesky Sheri of Real Broker
|
|
|
|
|
|
|
|
 |
|
|
|
|
|
|
|
|
|
MOVE IN READY! Welcome to The Uplands @ Riverview & LOVE WHERE YOU LIVE with serene tree-lined ravines, walking trails & lush green space. THIS HOME IS GORGEOUS!! Amazing HOMES BY AVI "Phill...
View Full Comments
|
|
|
|
|
|
Courtesy of Karout Wally of Royal Lepage Arteam Realty
|
|
|
|
|
|
|
|
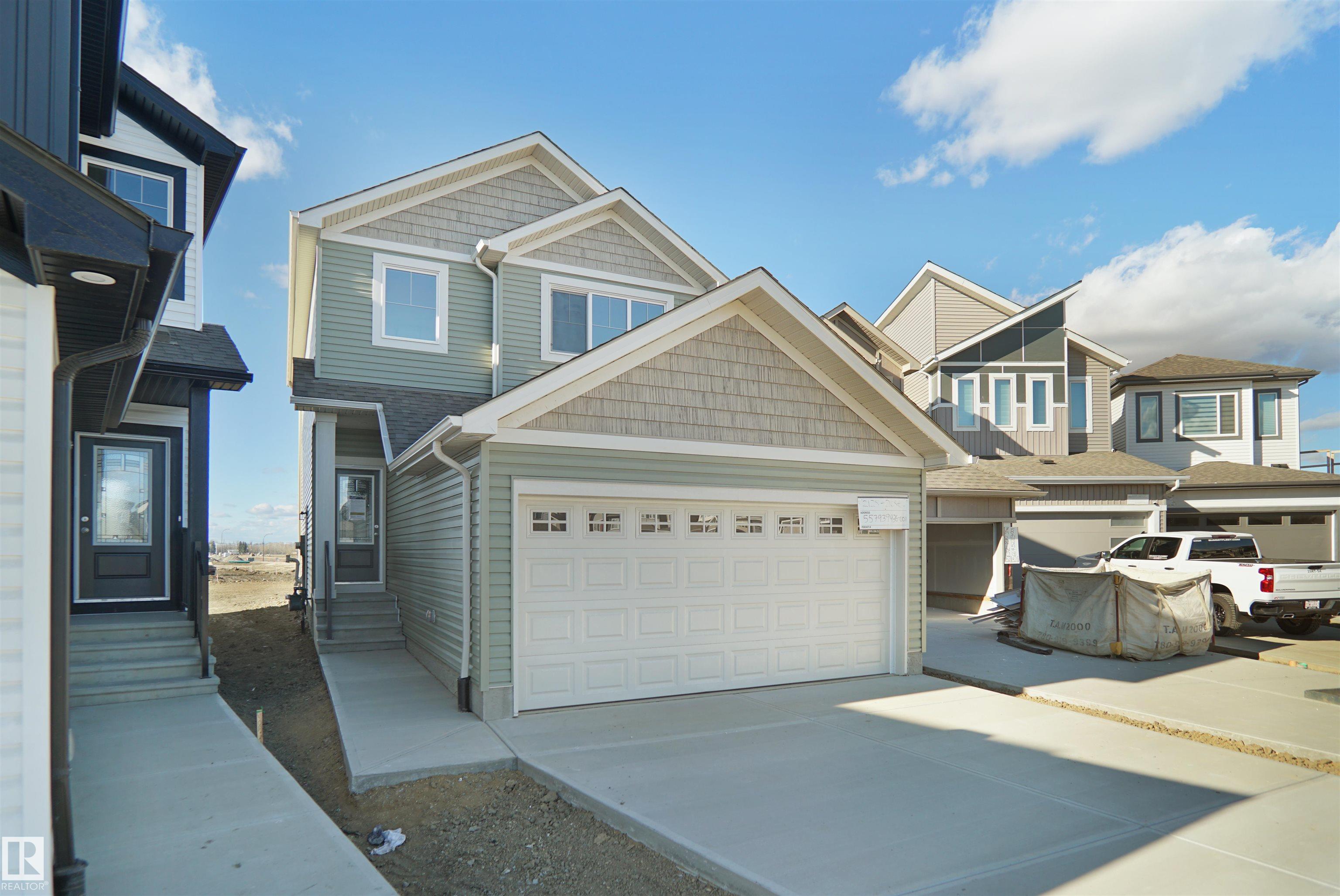 |
|
|
|
|
|
|
|
|
|
Welcome to the "Sampson" built by the award-winning builder Pacesetter homes and is located in the heart of the Uplands at Riverview and just steps to the neighborhood park and future school...
View Full Comments
|
|
|
|
|
|
Courtesy of Salame Mason, Salame Neithan of RE/MAX River City
|
|
|
|
|
|
|
|
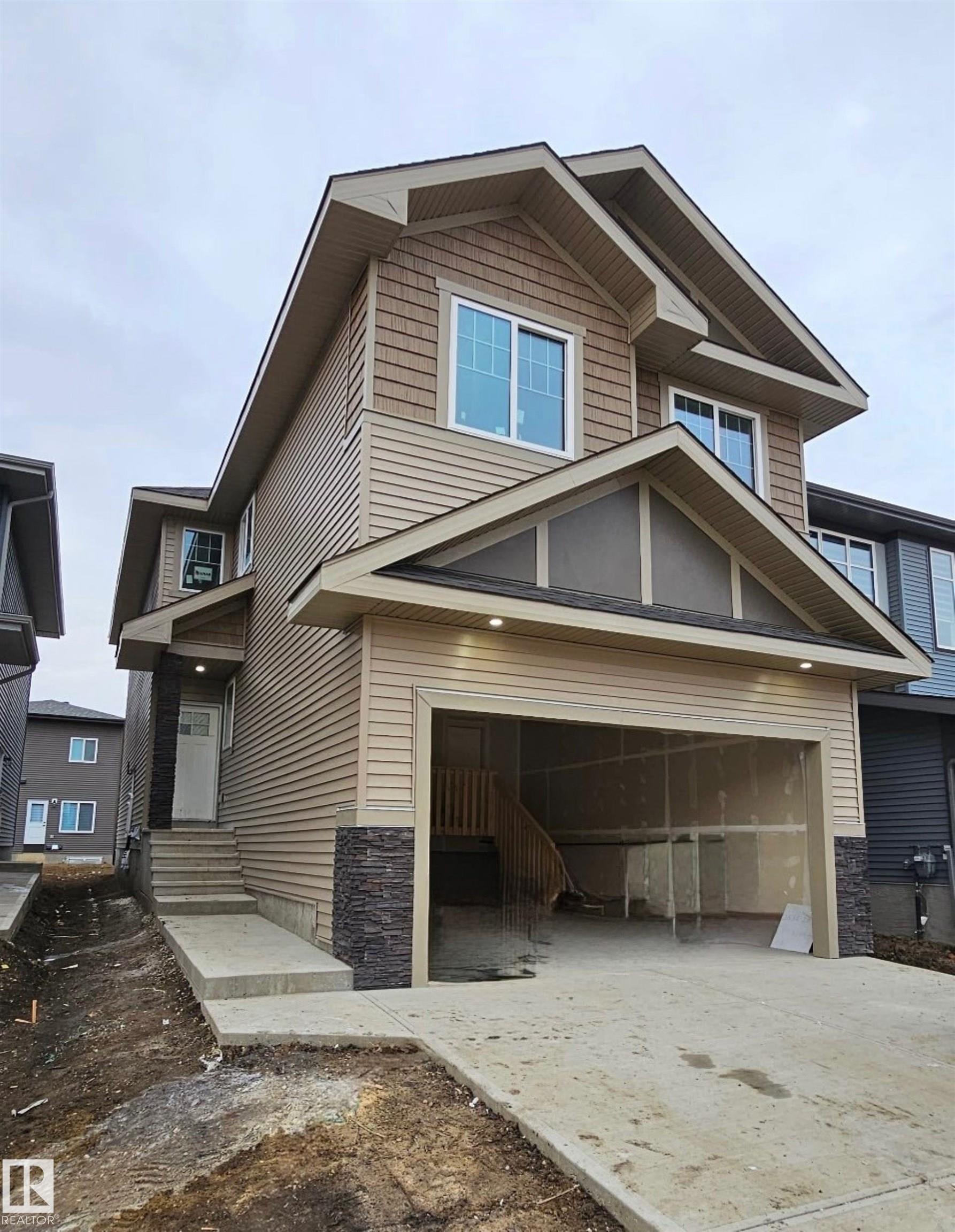 |
|
|
|
|
|
|
|
|
|
Stunning new build by Finesse Homes sits on a great street on a nice sized lot in the beautiful quiet community in The Uplands and offers a stunning modern design with 2200 SQFT, a full appl...
View Full Comments
|
|
|
|
|
|
Courtesy of Yang Fan, Chen Dexin of Mozaic Realty Group
|
|
|
|
|
|
|
|
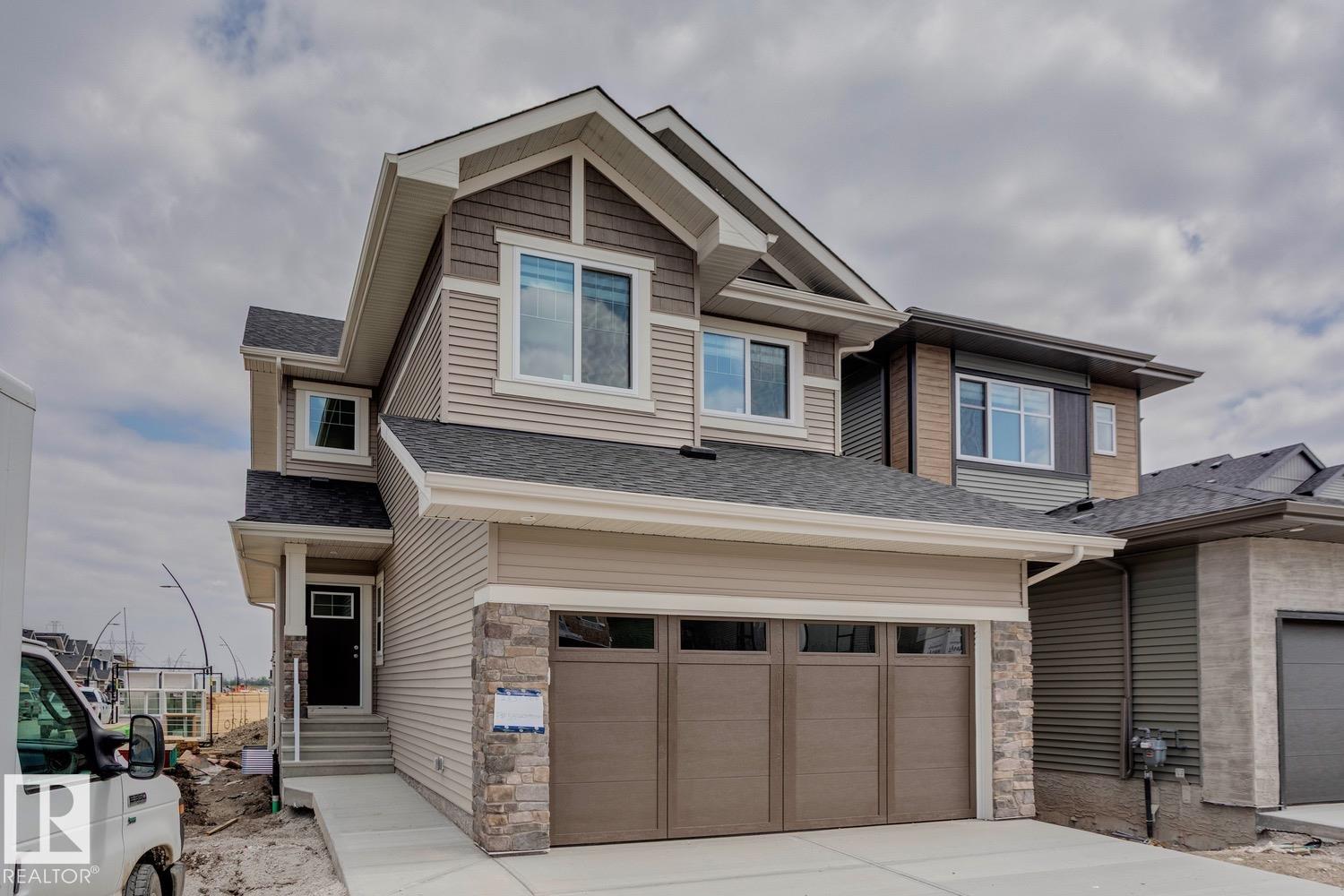 |
|
|
|
|
|
|
|
|
|
Beautiful 3-bedroom, 2.5-bath home on a corner lot! Features a double attached garage with added length and an open-to-above foyer with 9' ceilings. The modern kitchen offers quartz counters...
View Full Comments
|
|
|
|
|
|
Courtesy of Salame Neithan, Salame Mason of RE/MAX River City
|
|
|
|
|
|
|
|
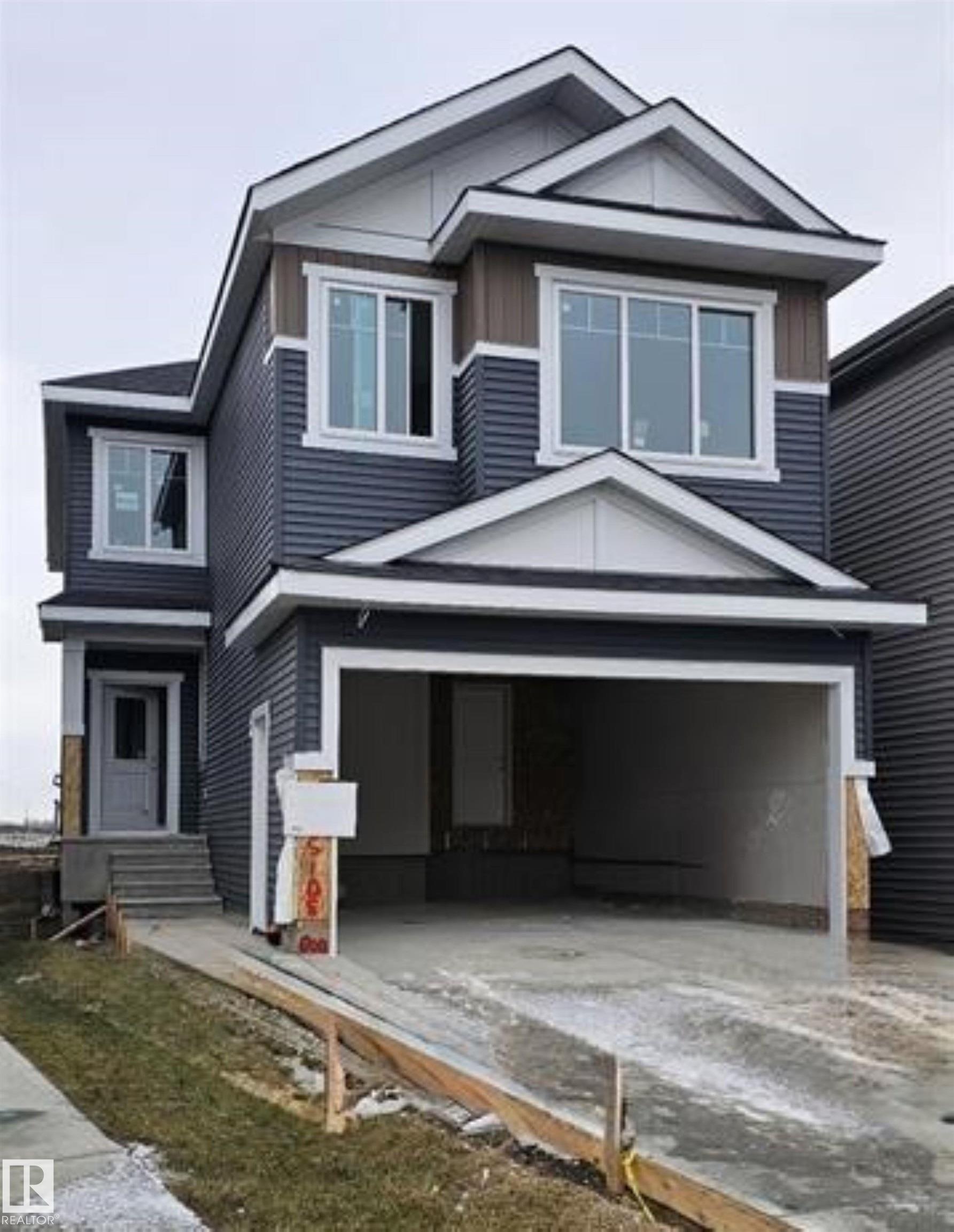 |
|
|
|
|
|
|
|
|
|
Welcome to this brand new 1,950+ sqft home in The Uplands. The home has a stunning floor plan and is sitting on a larger pie-shaped lot and complete with full appliance package and window co...
View Full Comments
|
|
|
|
|
|
|
|
|
Courtesy of Malhi Kulwinder of Creekside Realty
|
|
|
|
|
|
|
|
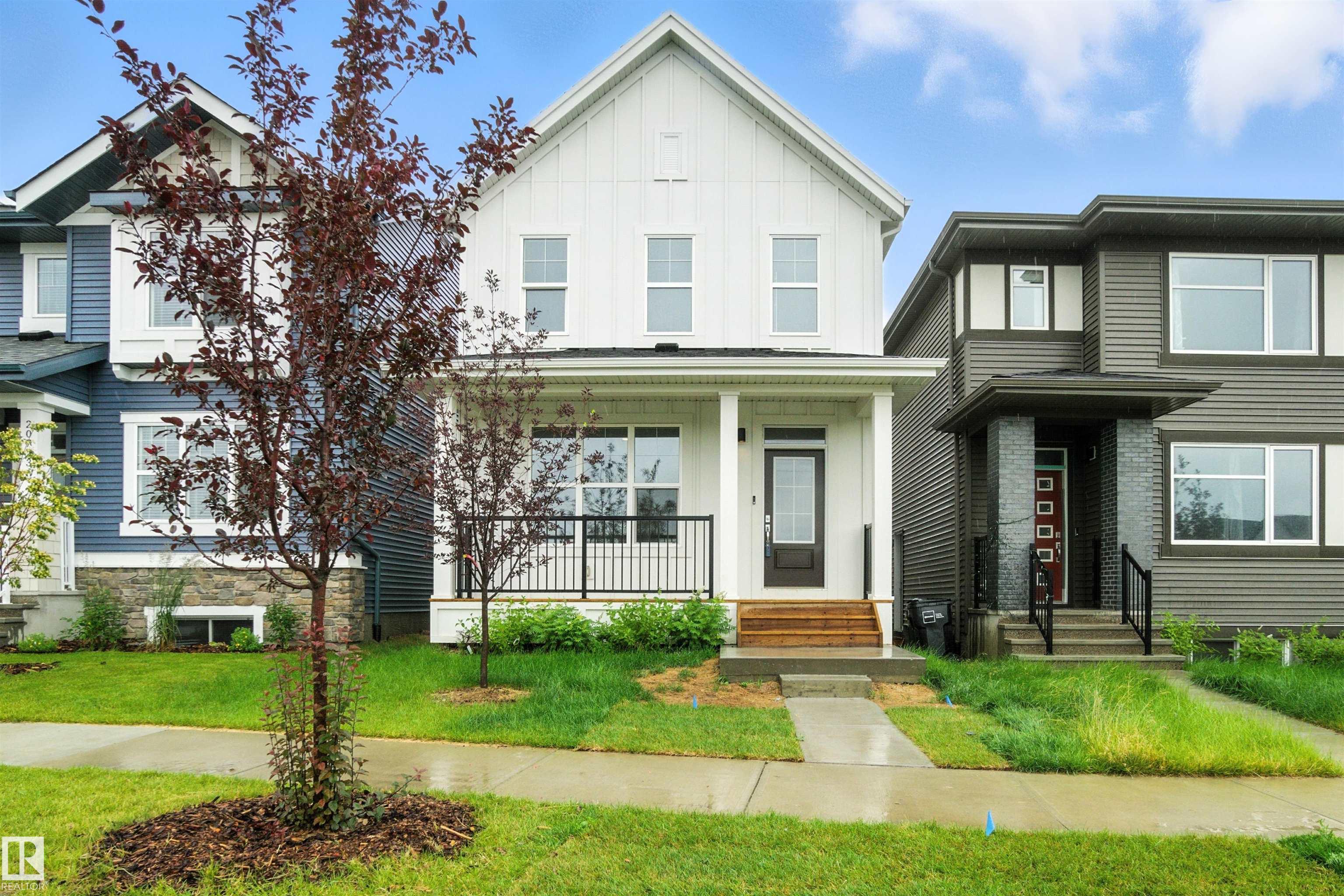 |
|
|
|
|
|
|
|
|
|
LEGAL BASEMENT SUITE! Side entrance leads to this 1 bedroom, full kitchen, full Bath,all appliances; fully self contained suite. Great for extended family or a mortgage helper!Located in the...
View Full Comments
|
|
|
|
|
|
Courtesy of St. Jean David of Exp Realty
|
|
|
|
|
|
|
|
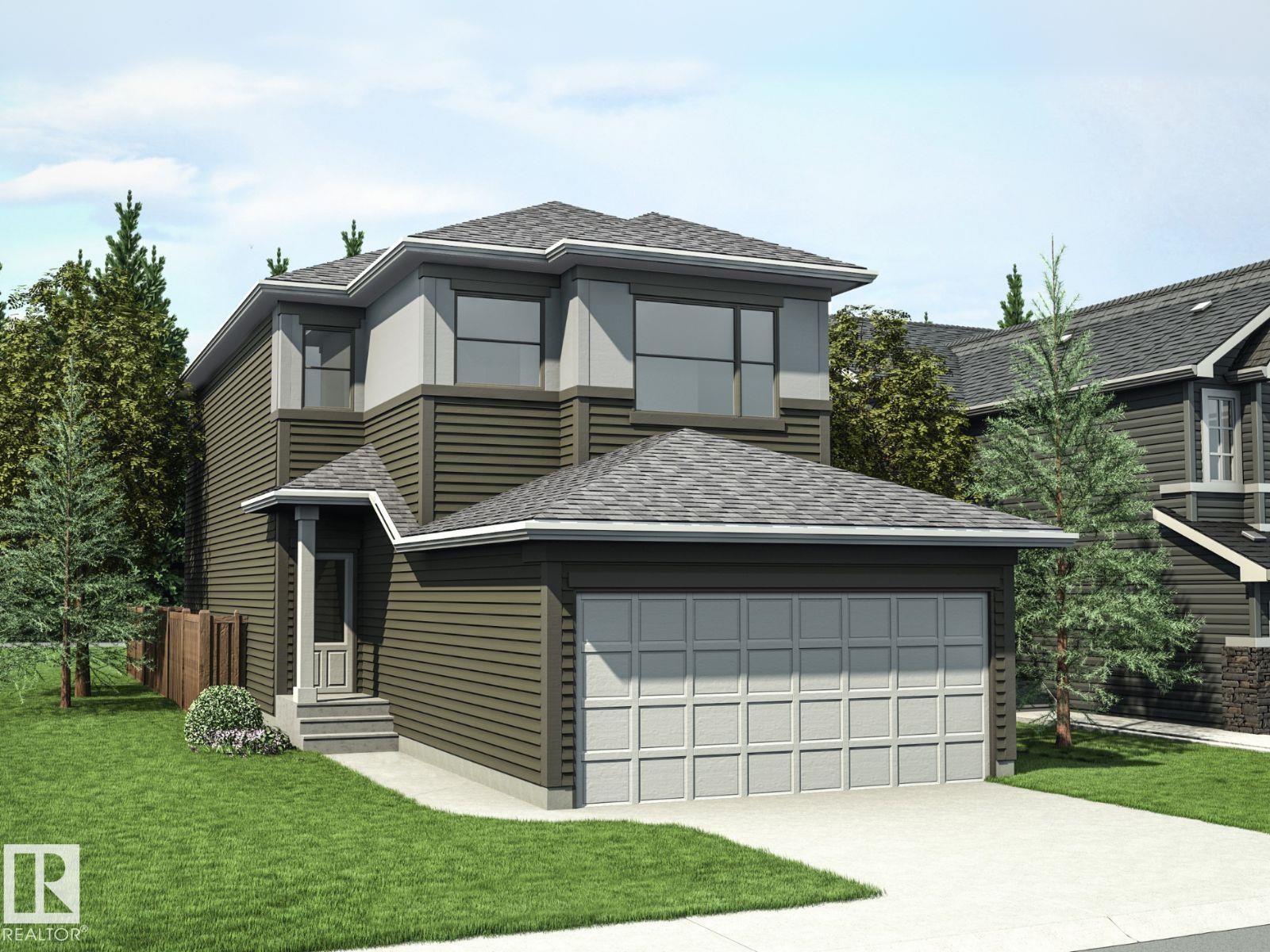 |
|
|
|
|
|
|
|
|
|
The Allure is a home that beautifully blends meticulous design, sophisticated elegance & everyday functionality. Enjoy 9' ceilings on both the main & basement levels, a double attached garag...
View Full Comments
|
|
|
|
|
|
Courtesy of Gill Fateh, Sandhu Gur of Royal Lepage Arteam Realty
|
|
|
|
|
|
|
|
 |
|
|
|
|
|
|
|
|
|
Brand new home for sale in the ravishing community of The Uplands, Edmonton. Beautifully designed 2356 Sq Ft custom built accommodates 3 bedrooms, 2.5 bathrooms, kitchen, living room, dining...
View Full Comments
|
|
|
|
|
|
Courtesy of Karout Wally of Royal Lepage Arteam Realty
|
|
|
|
|
|
|
|
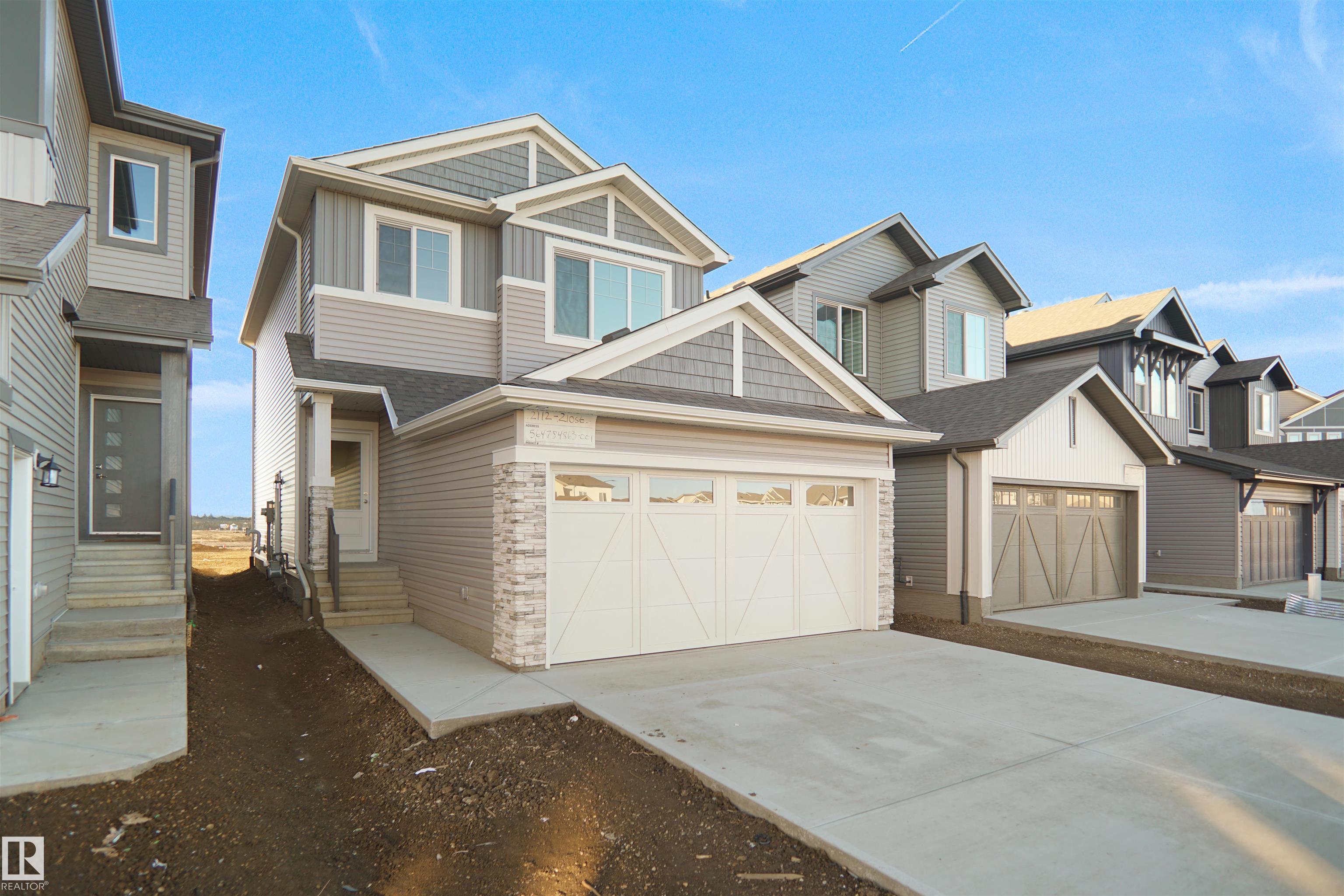 |
|
|
|
|
|
|
|
|
|
Welcome to the "Lainey" built by the award-winning builder Pacesetter homes and is located in the heart of the Uplands at Riverview and just steps to the neighborhood park and schools. As yo...
View Full Comments
|
|
|
|
|

 Why Sell With Me ?
Why Sell With Me ?