|
|
Courtesy of Leibel Curtis, Flanagan Luke of MaxWell Devonshire Realty
|
|
|
|
|
|
|
|
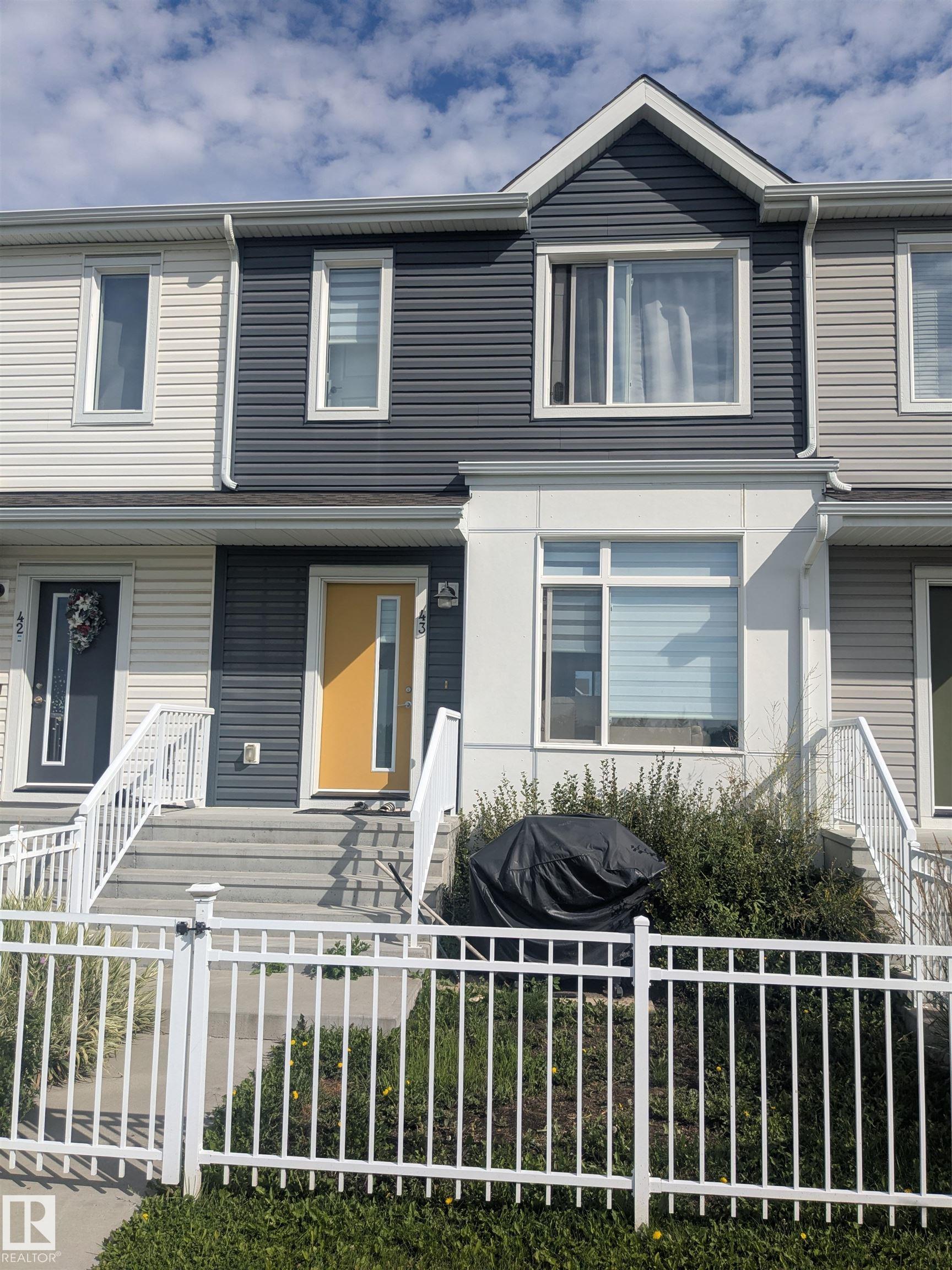 |
|
|
|
|
MLS® System #: E4453746
Address: 43 215 SADDLEBACK Road
Size: 1210 sq. ft.
Days on Website:
ACCESS Days on Website
|
|
|
|
|
|
|
|
|
|
|
Facing a greenspace, this modern townhouse with low condo fees is all you need and more! Sit out in your south facing front yard and enjoy the summer sun. Open design main floor with high...
View Full Comments
|
|
|
|
|
|
Courtesy of De Villa Terrance of MaxWell Devonshire Realty
|
|
|
|
|
|
|
|
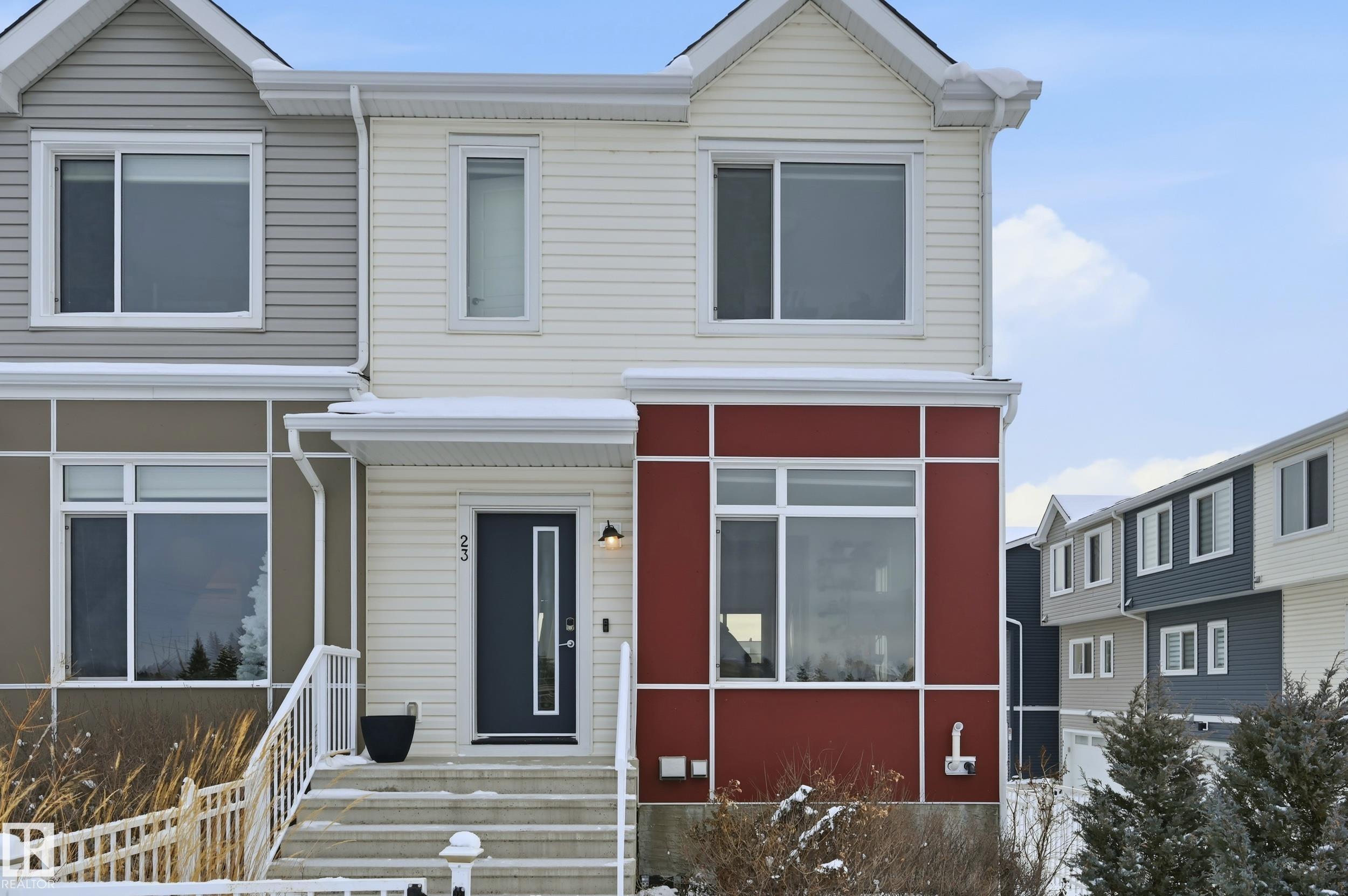 |
|
|
|
|
MLS® System #: E4468023
Address: 23 215 SADDLEBACK RD NW
Size: 1218 sq. ft.
Days on Website:
ACCESS Days on Website
|
|
|
|
|
|
|
|
|
|
|
Welcome to this stylish corner-unit 3 bedroom townhouse built in 2018. Enjoy modern living in a quiet and convenient location. Facing an open field, this home enjoys added privacy and abunda...
View Full Comments
|
|
|
|
|
|
Courtesy of Oh Jamie of MaxWell Devonshire Realty
|
|
|
|
|
|
|
|
 |
|
|
|
|
MLS® System #: E4435749
Address: 22 215 SADDLEBACK Road
Size: 1089 sq. ft.
Days on Website:
ACCESS Days on Website
|
|
|
|
|
|
|
|
|
|
|
Stunning 2018-built townhouse, located in the peaceful and convenient Blue Quill community, offers 1089 sq. ft. of modern living space. Boasting a spacious open-concept main floor, this home...
View Full Comments
|
|
|
|
|
|
Courtesy of Oh Jamie of MaxWell Devonshire Realty
|
|
|
|
|
|
|
|
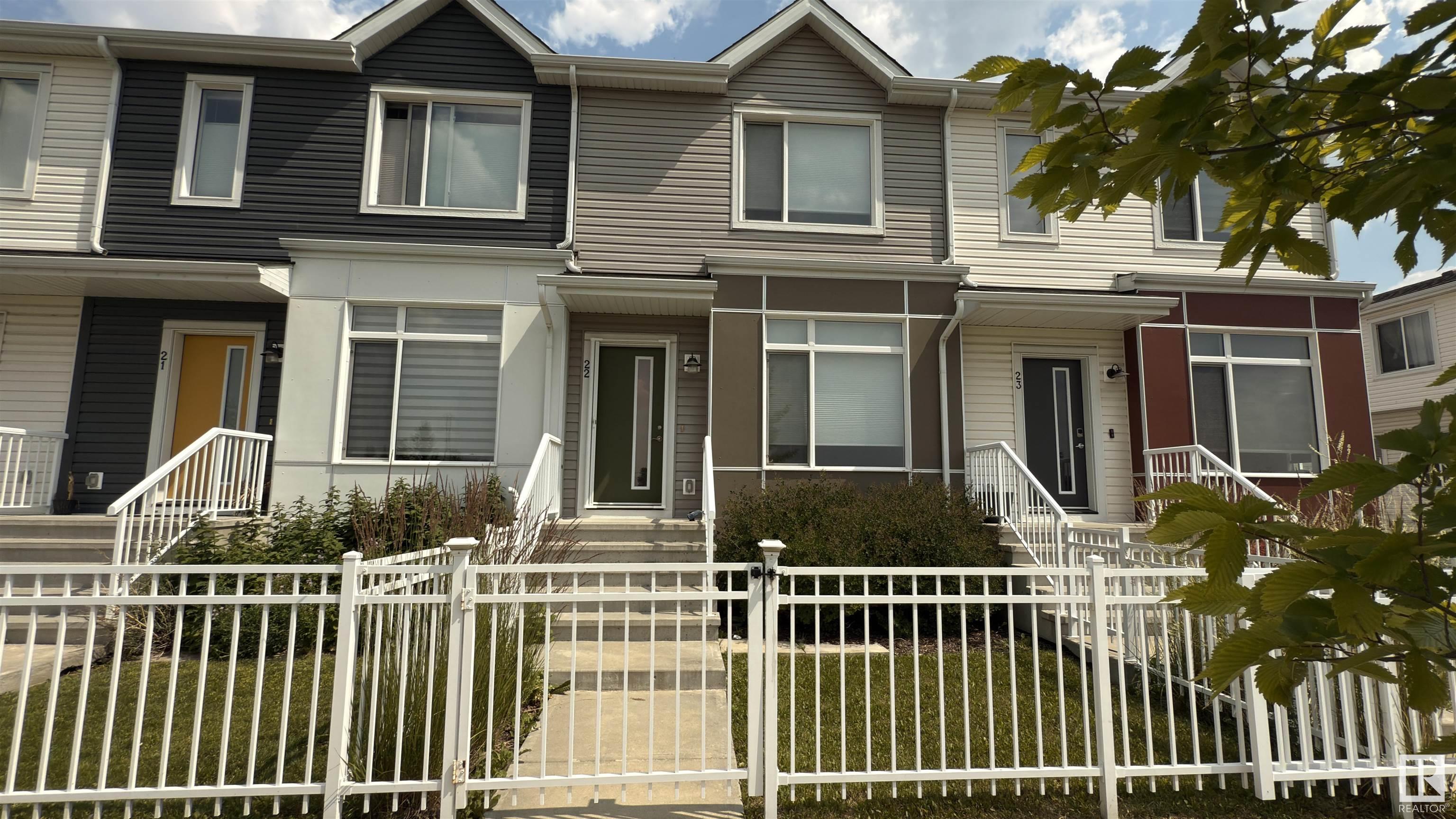 |
|
|
|
|
MLS® System #: E4448520
Address: 22 215 SADDLEBACK Road
Size: 1089 sq. ft.
Days on Website:
ACCESS Days on Website
|
|
|
|
|
|
|
|
|
|
|
Welcome to this stylish 2018-built townhouse offering 1,089 sq. ft. of contemporary living space in a quiet, convenient location. The open-concept main floor features a bright living room, d...
View Full Comments
|
|
|
|
|
|
Courtesy of Clemens Fred of ComFree
|
|
|
|
|
|
|
|
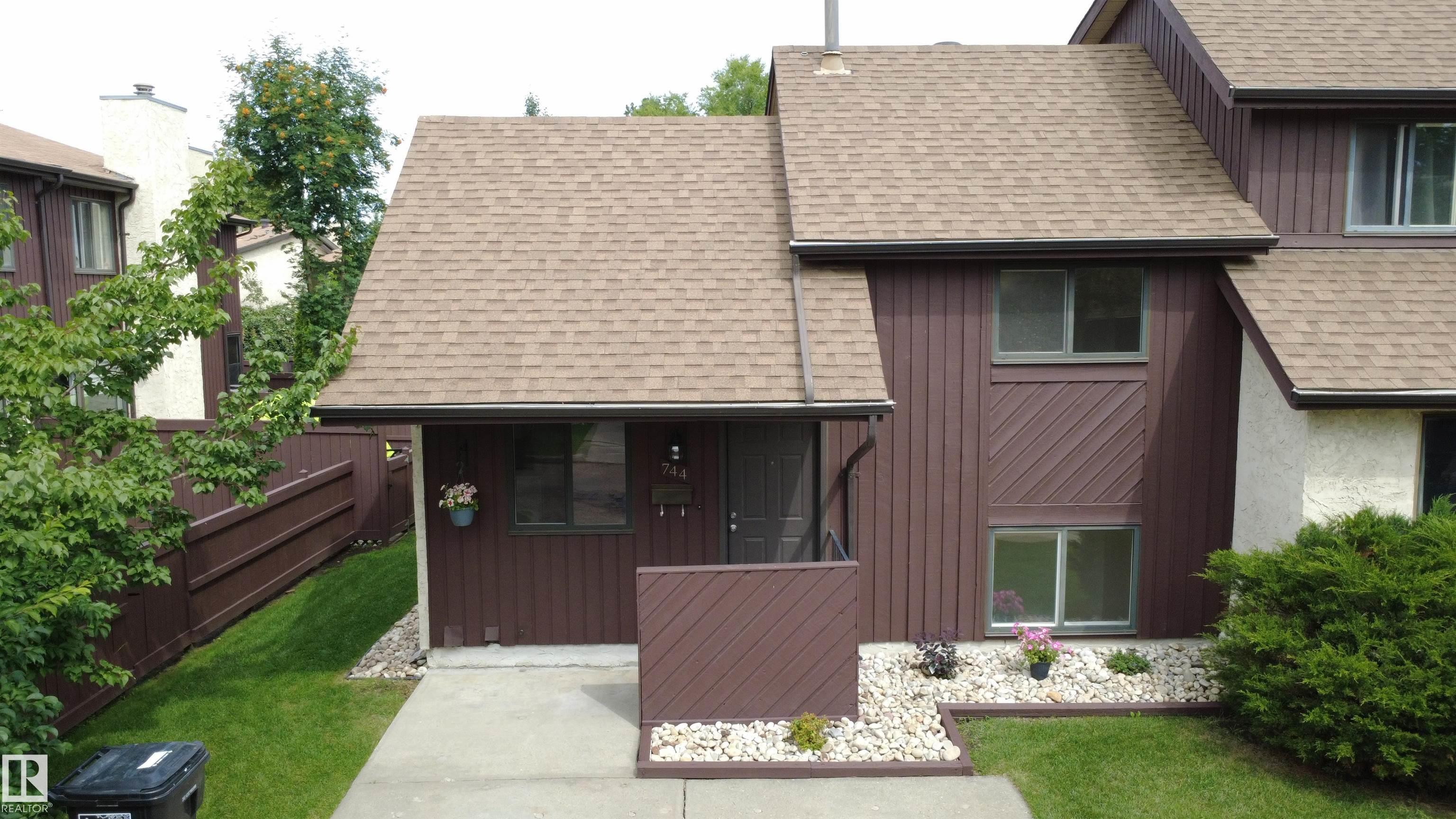 |
|
|
|
|
MLS® System #: E4451596
Address: 744 SADDLEBACK Road
Size: 1184 sq. ft.
Days on Website:
ACCESS Days on Website
|
|
|
|
|
|
|
|
|
|
|
Welcome to this beautifully fully renovated townhouse with approximately 1,900 SqFt of living space. This freshly painted 4 level split home offers 4 bedrooms and 2 full bathrooms has recent...
View Full Comments
|
|
|
|
|
|
Courtesy of Weiss Bruce of RE/MAX Excellence
|
|
|
|
|
|
|
|
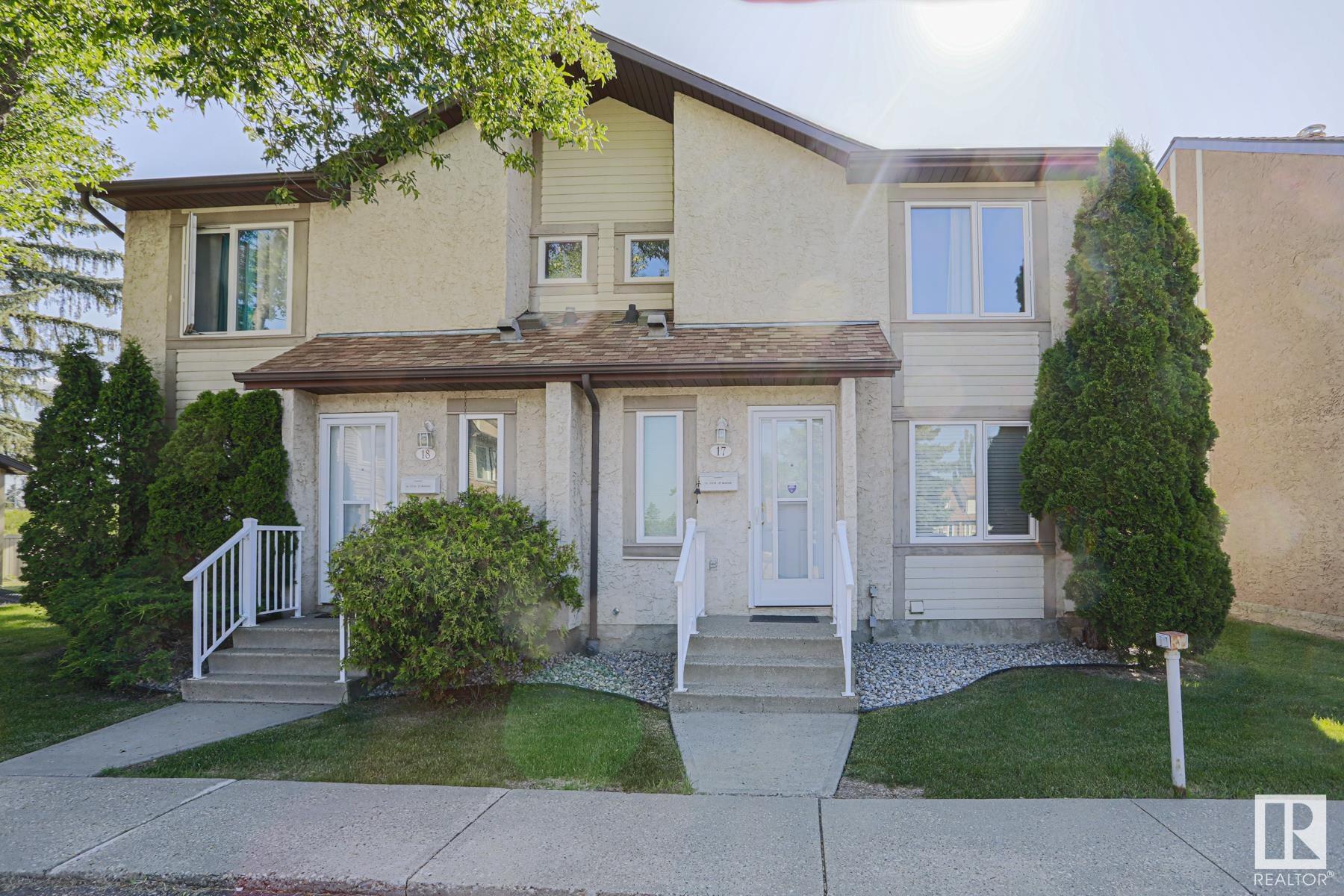 |
|
|
|
|
MLS® System #: E4448107
Address: 17 11115 27 Avenue
Size: 1201 sq. ft.
Days on Website:
ACCESS Days on Website
|
|
|
|
|
|
|
|
|
|
|
Freshly painted, professionally cleaned and beautifully renovated townhome with newer Ikea "Lidingo" kitchen with "soft close" doors and drawers. Gorgeous hardwood floors in the living, dini...
View Full Comments
|
|
|
|
|
|
Courtesy of Yang Fan, Chen Dexin of Mozaic Realty Group
|
|
|
|
|
|
|
|
 |
|
|
|
|
MLS® System #: E4447223
Address: 15 11111 26 Avenue
Size: 1182 sq. ft.
Days on Website:
ACCESS Days on Website
|
|
|
|
|
|
|
|
|
|
|
HALF DUPLEX, TOWNHOUSE with A/C in Commuter's Dream in Blue Quill. LRT at your doorstep, just a 5-minute walk. Completely Renovated with fresh PAINT, S/S APPLIANCES and HARDWOOD flooring. Th...
View Full Comments
|
|
|
|
|
|
Courtesy of Holowach Erin of ComFree
|
|
|
|
|
|
|
|
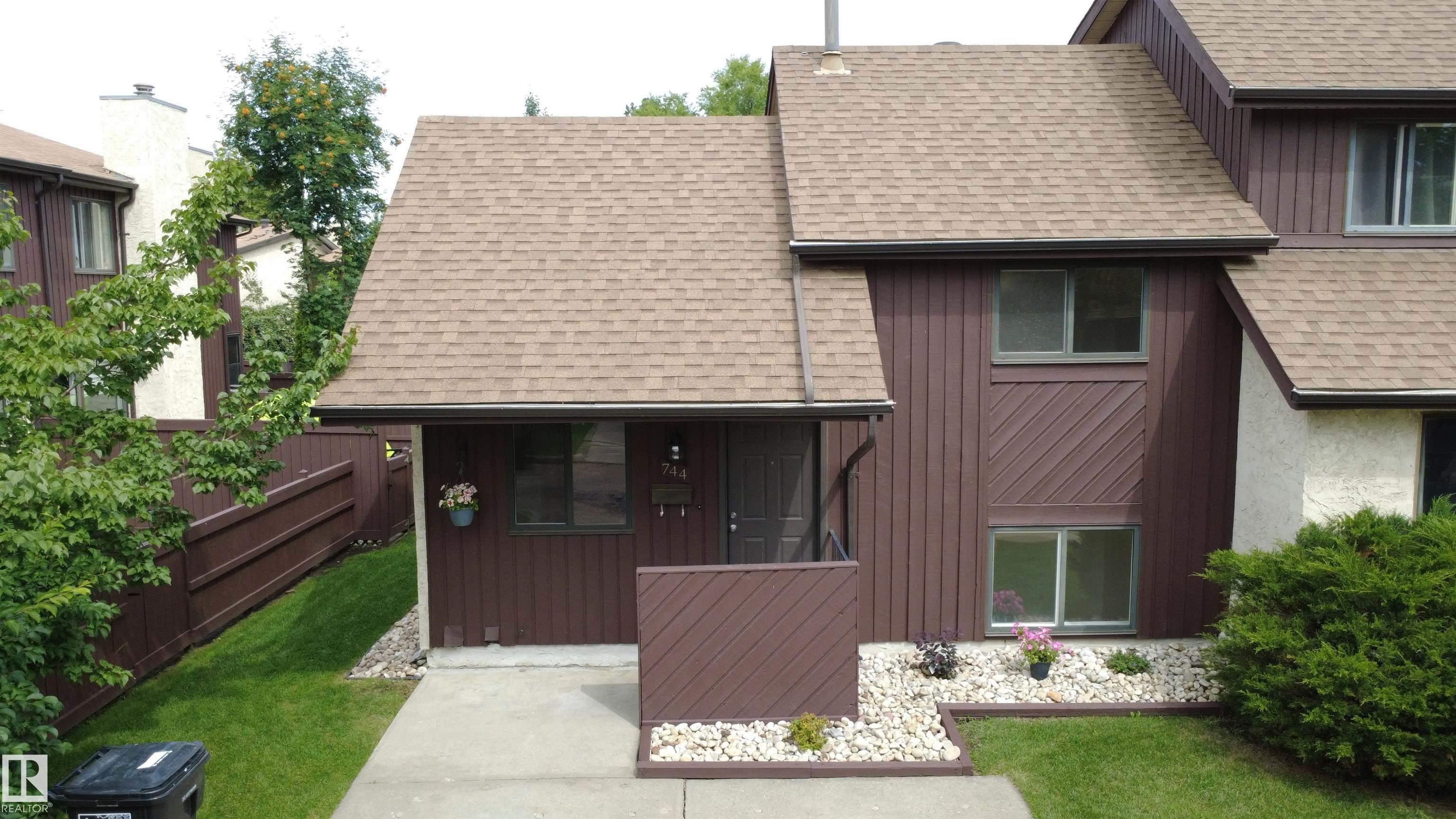 |
|
|
|
|
MLS® System #: E4460056
Address: 744 SADDLEBACK Road
Size: 1184 sq. ft.
Days on Website:
ACCESS Days on Website
|
|
|
|
|
|
|
|
|
|
|
Welcome Home! This fully renovated 4-bedroom, 2-bathroom end-unit townhouse in Blue Quill Park Estates offers ~1,900 sq.ft. of living space across 4 split levels. Freshly painted with new fl...
View Full Comments
|
|
|
|
|
|
Courtesy of Miron Katherine of RE/MAX Excellence
|
|
|
|
|
|
|
|
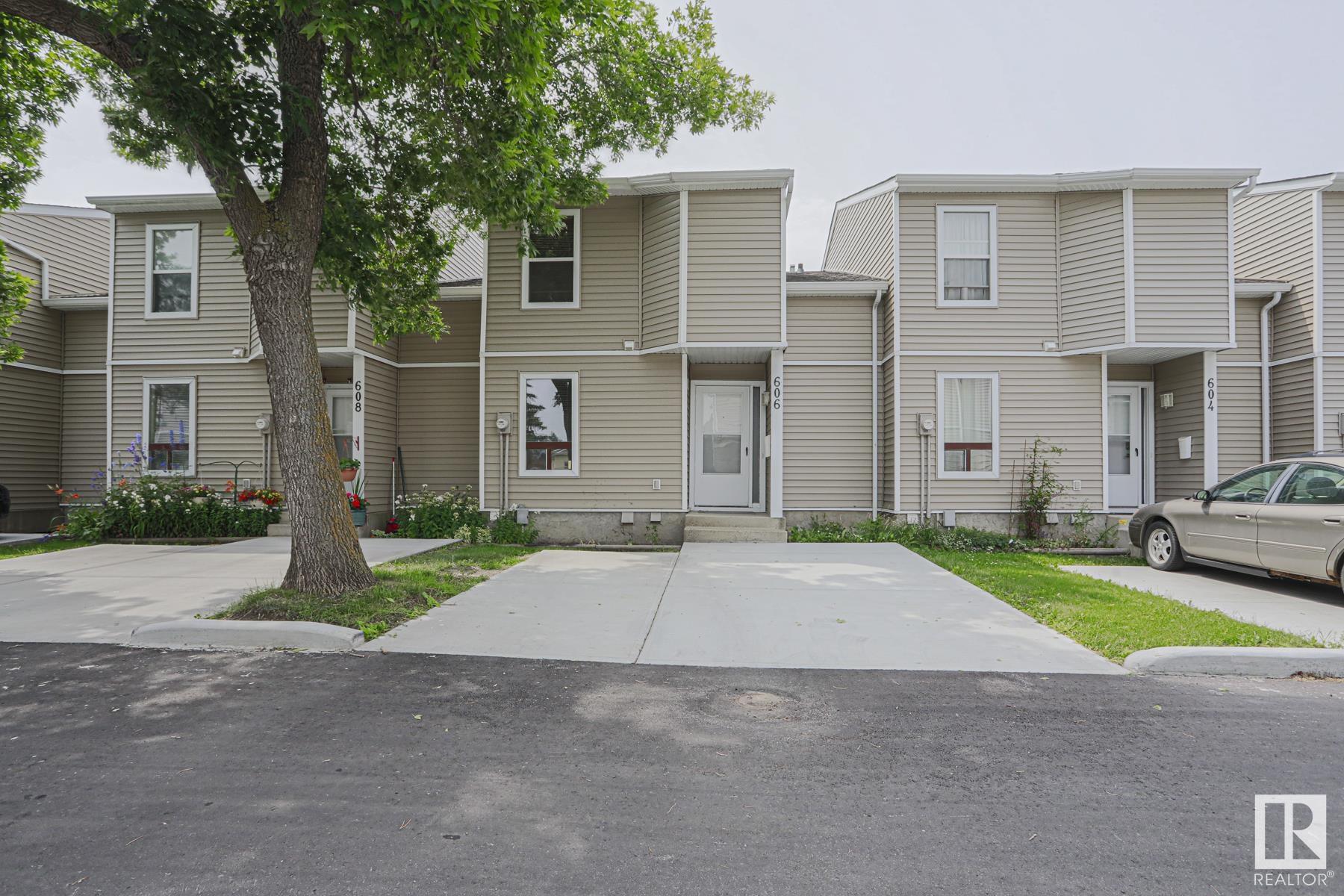 |
|
|
|
|
MLS® System #: E4448475
Address: 606 SADDLEBACK Road
Size: 1260 sq. ft.
Days on Website:
ACCESS Days on Website
|
|
|
|
|
|
|
|
|
|
|
Welcome home to this well-maintained 3-bedroom, townhouse. The main floor offers a functional layout with an updated kitchen, two dining areas, and a large living room with a fireplace and a...
View Full Comments
|
|
|
|
|
|
Courtesy of Cheng Rongmei of Initia Real Estate
|
|
|
|
|
|
|
|
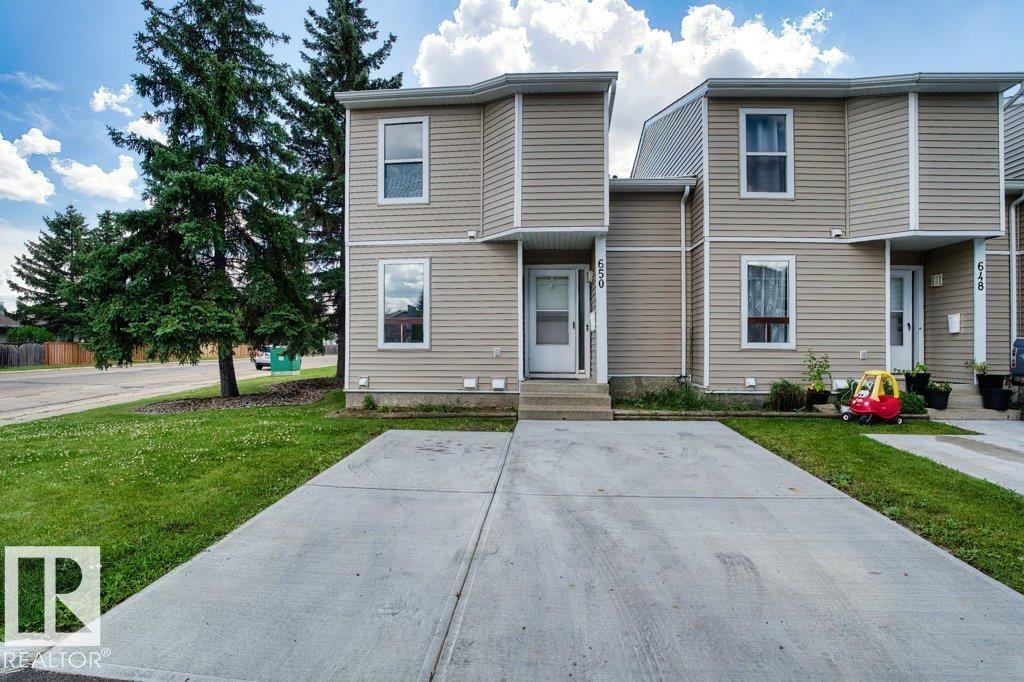 |
|
|
|
|
MLS® System #: E4451656
Address: 650 SADDLEBACK Road
Size: 1349 sq. ft.
Days on Website:
ACCESS Days on Website
|
|
|
|
|
|
|
|
|
|
|
This spacious 3-bedroom end-unit townhouse in Blue Quill offers exceptional value, comfort, and convenience. The main floor features a cozy wood-burning fireplace, a large living and dining ...
View Full Comments
|
|
|
|
|
|
Courtesy of Singh Jatinder of Initia Real Estate
|
|
|
|
|
|
|
|
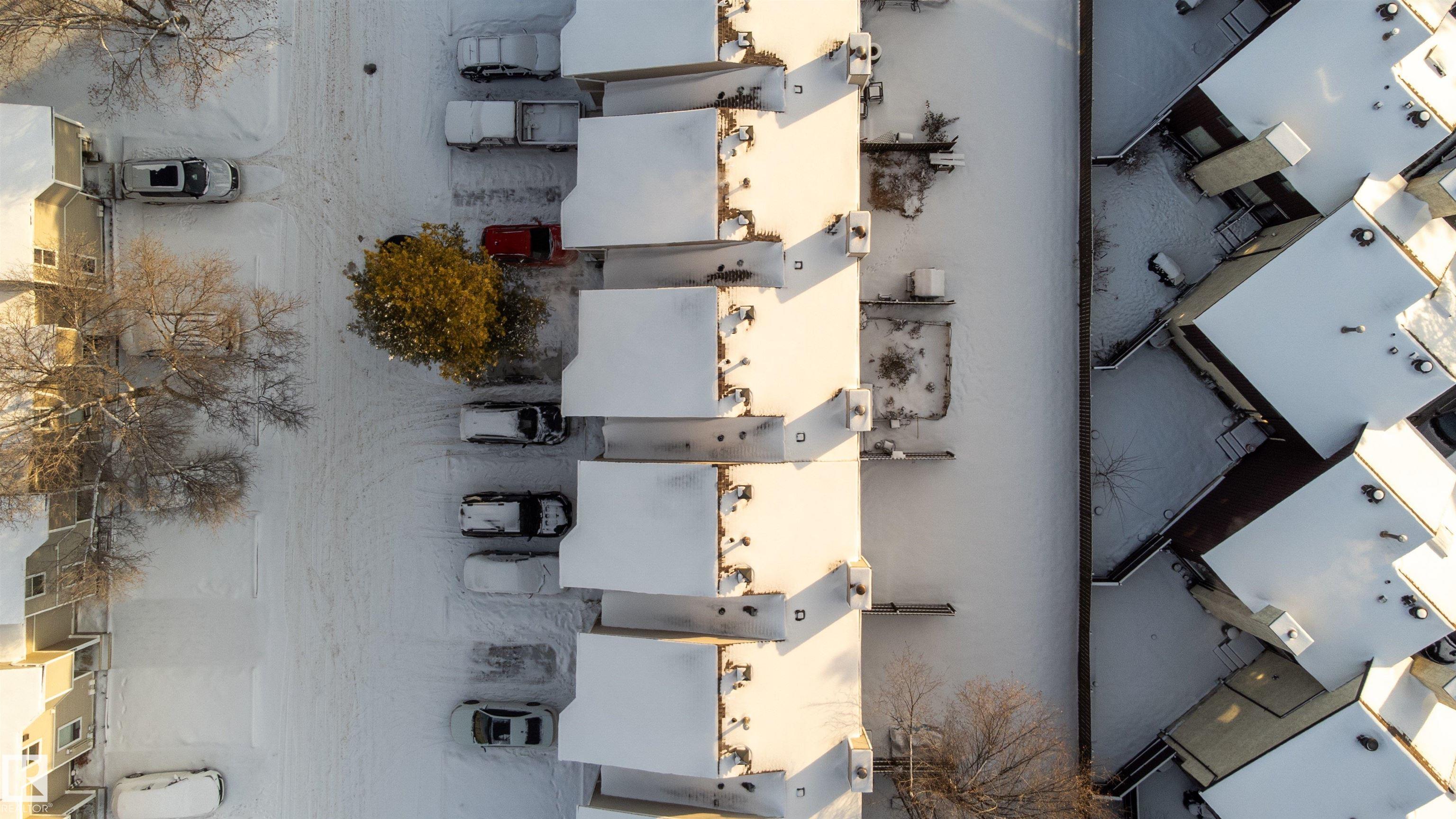 |
|
|
|
|
MLS® System #: E4467814
Address: 644 SADDLEBACK Road
Size: 1380 sq. ft.
Days on Website:
ACCESS Days on Website
|
|
|
|
|
|
|
|
|
|
|
Welcome to this well maintained townhome located in the community of BLUE QUILL. Main floor offers spacious living area with fire place, Big size kitchen, Dinning area and half Bathroom. Upp...
View Full Comments
|
|
|
|
|
|
|
|
|
Courtesy of Espinoza Laureen of Real Broker
|
|
|
|
|
|
|
|
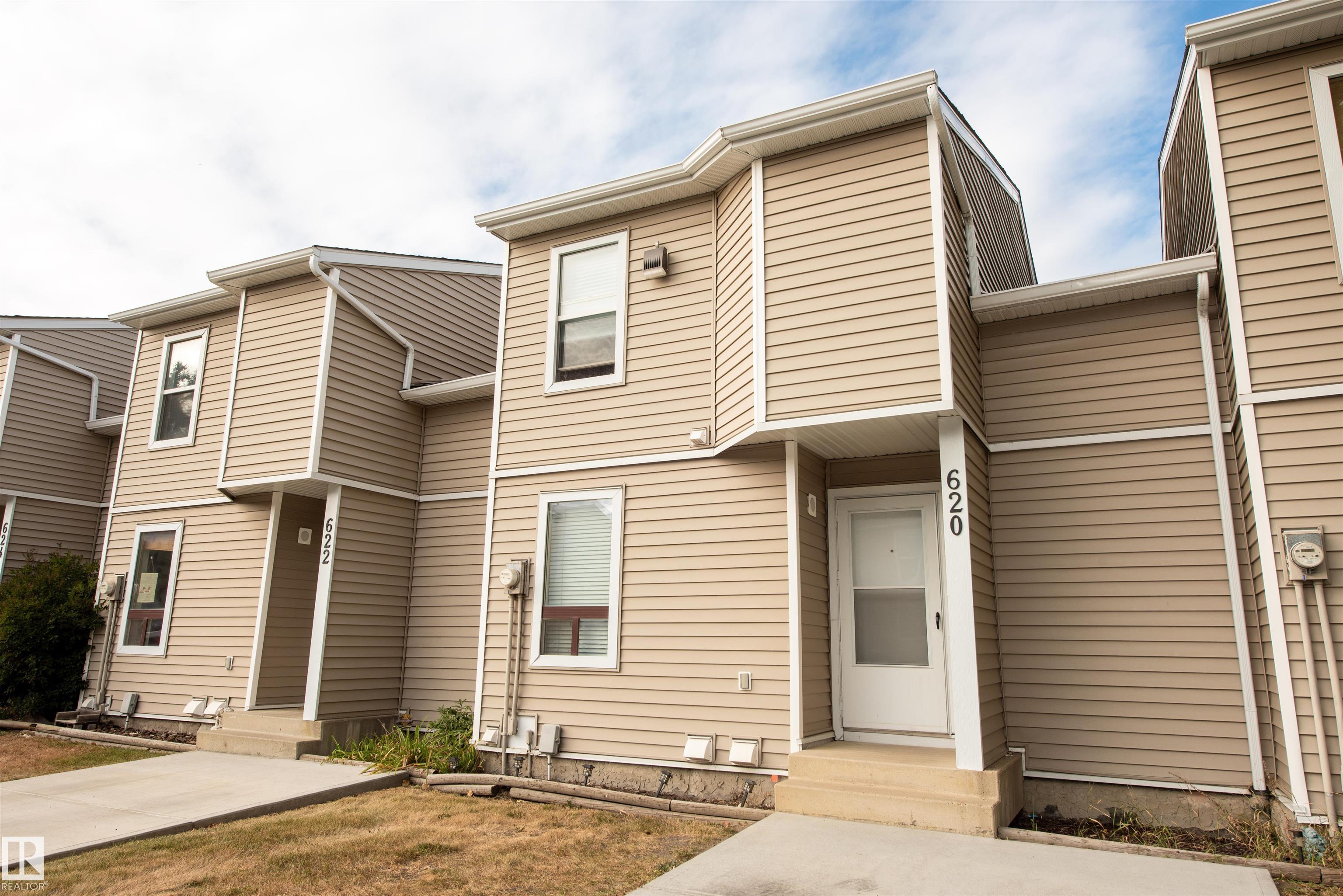 |
|
|
|
|
MLS® System #: E4459996
Address: 620 SADDLEBACK Road NW
Size: 1224 sq. ft.
Days on Website:
ACCESS Days on Website
|
|
|
|
|
|
|
|
|
|
|
Welcome to this move-in-ready 2-storey townhome complete with three floors of living space in a family-oriented complex in the community of Blue Quill! Perfectly located within walking dista...
View Full Comments
|
|
|
|
|
|
Courtesy of Miron Katherine of RE/MAX Excellence
|
|
|
|
|
|
|
|
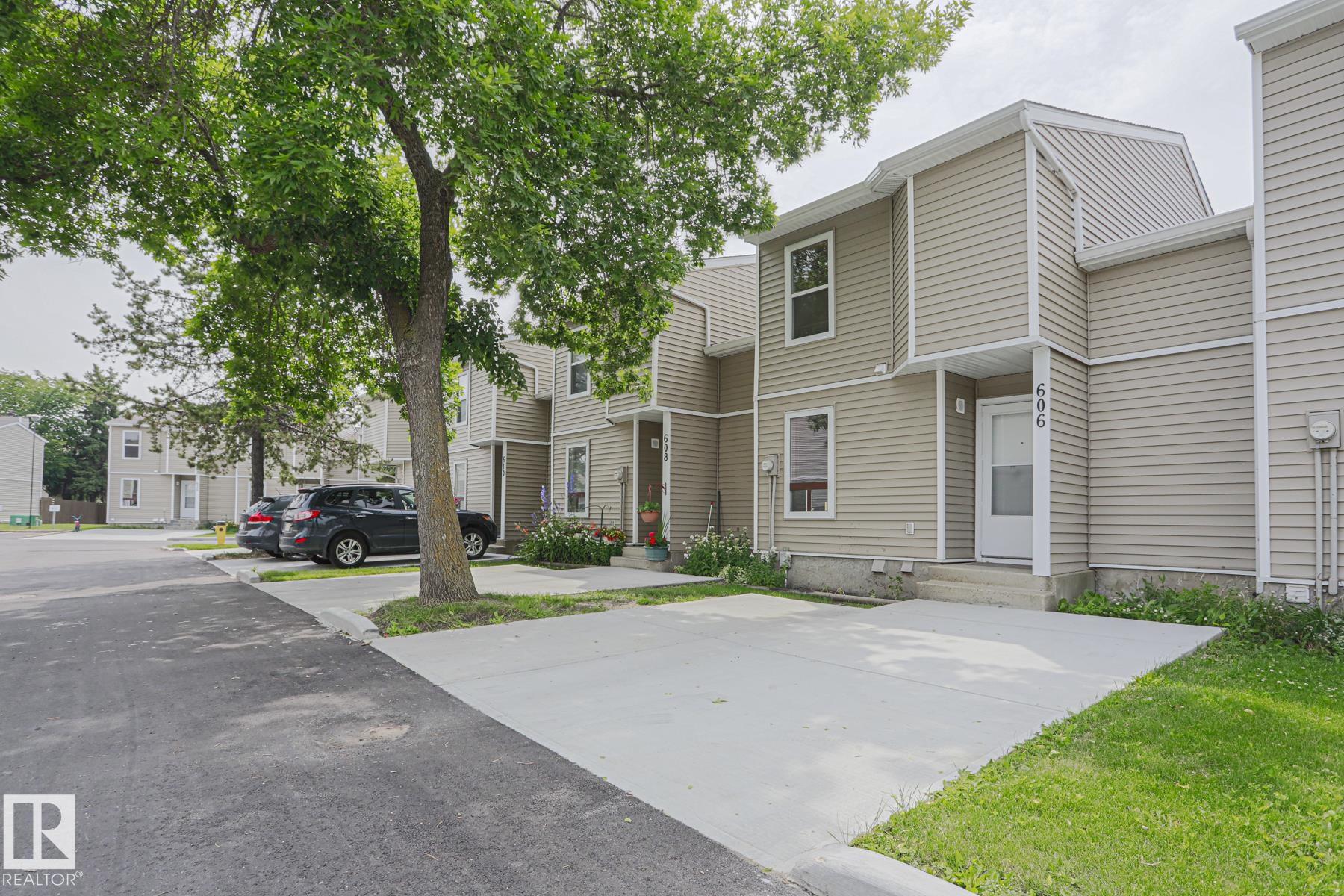 |
|
|
|
|
MLS® System #: E4465964
Address: 606 SADDLEBACK Road
Size: 1260 sq. ft.
Days on Website:
ACCESS Days on Website
|
|
|
|
|
|
|
|
|
|
|
Step into easy living in this beautifully cared-for 3-bedroom townhouse in Blue Quill. The main floor is designed for everyday comfort with updated kitchen cabinets and backsplash, a cozy br...
View Full Comments
|
|
|
|
|
|
Courtesy of Samuel Jeremy of MaxWell Polaris
|
|
|
|
|
|
|
|
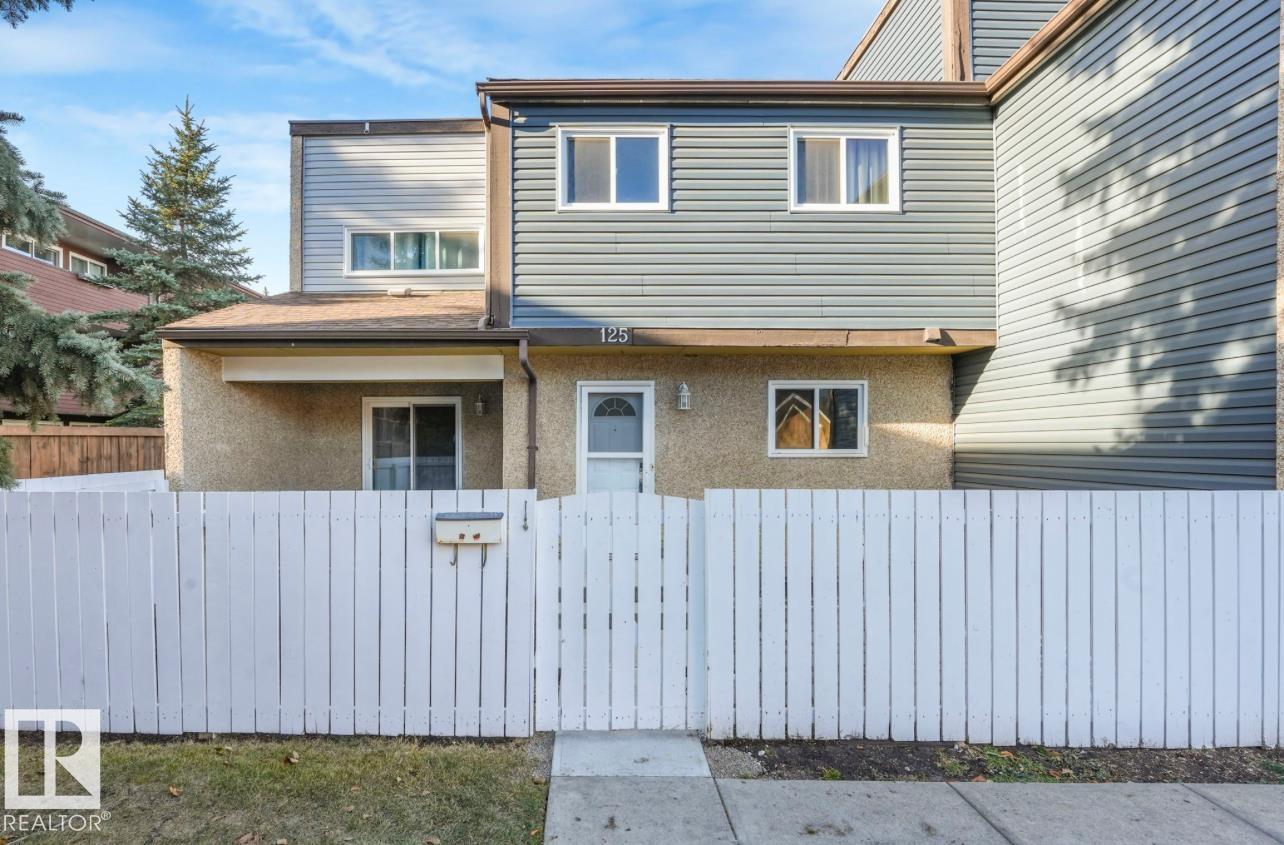 |
|
|
|
|
|
|
|
|
|
125 Kaskitayo Court NW is a charming townhome tucked into a quiet cul-de-sac in the mature, highly sought-after Kaskitayo area of Southwest Edmonton. Surrounded by established trees and gree...
View Full Comments
|
|
|
|
|
|
Courtesy of Kennedy Jennifer, Kennedy Sheldon of Fair Realty
|
|
|
|
|
|
|
|
 |
|
|
|
|
MLS® System #: E4441792
Address: 116 KASKITAYO Court
Size: 963 sq. ft.
Days on Website:
ACCESS Days on Website
|
|
|
|
|
|
|
|
|
|
|
This 3-bedroom, 1.5-bath townhouse offers the *best location in the complex*--facing beautiful mature trees with your own private green space out front. Enjoy peace, privacy, and a true home...
View Full Comments
|
|
|
|
|
|
Courtesy of Hamel Wendy of RE/MAX River City
|
|
|
|
|
|
|
|
 |
|
|
|
|
MLS® System #: E4445664
Address: 128 KASKITAYO Court
Size: 1010 sq. ft.
Days on Website:
ACCESS Days on Website
|
|
|
|
|
|
|
|
|
|
|
PICTURE PERFECT STARTER TOWNHOME IN KASKITAYO COURT! Outstanding location in BLUE QUILL with quick easy access to Southgate, 23 Ave amenities + parks and schools. First time buyers or inve...
View Full Comments
|
|
|
|
|
|
Courtesy of Trojanowicz Anna of Century 21 All Stars Realty Ltd
|
|
|
|
|
|
|
|
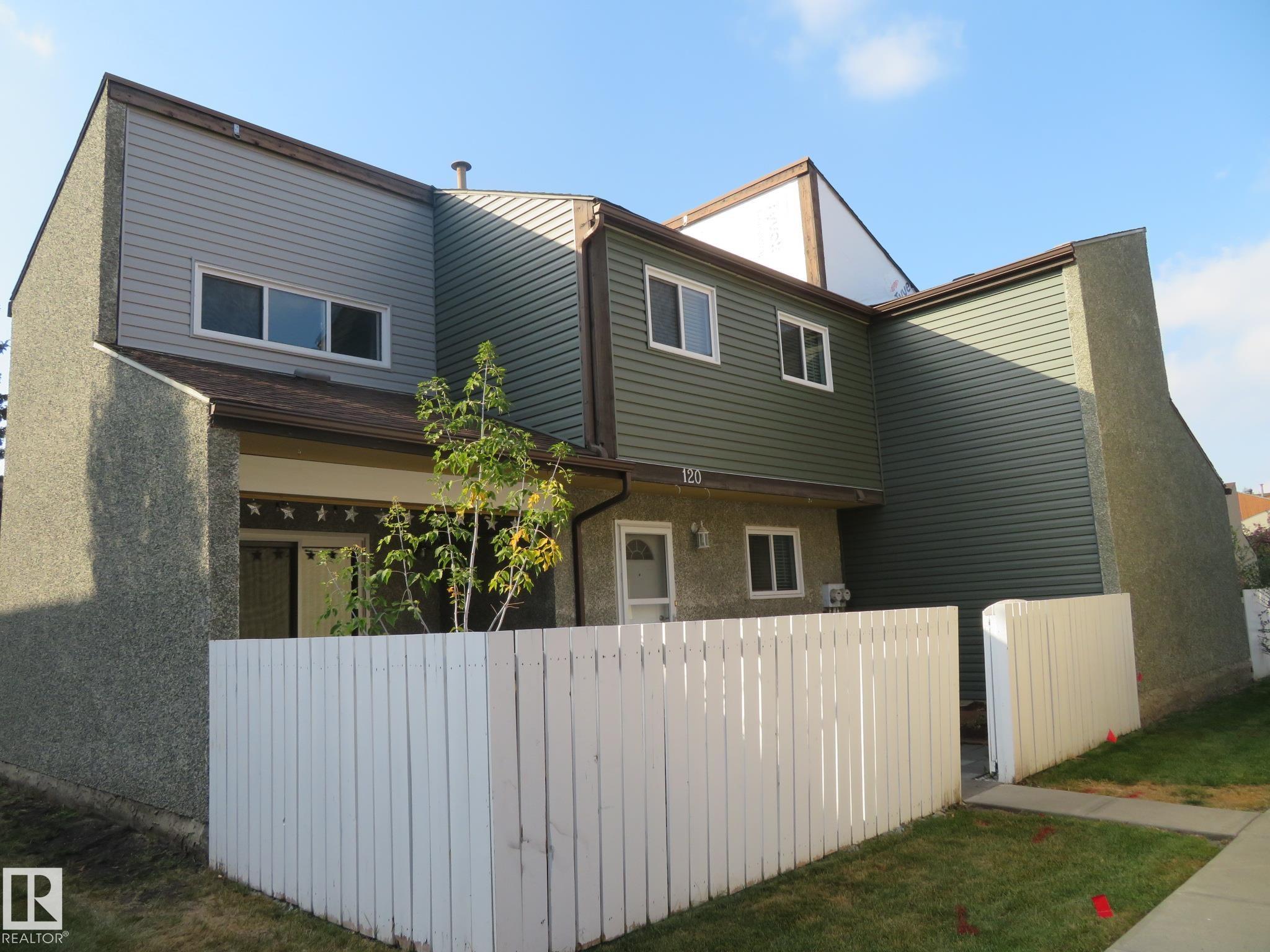 |
|
|
|
|
MLS® System #: E4460405
Address: 120 KASKITAYO Crest
Size: 973 sq. ft.
Days on Website:
ACCESS Days on Website
|
|
|
|
|
|
|
|
|
|
|
INVESTORS or FIRST TIME BUYERS ALERT! STUNNING TOWNHOME! CORNER UNIT! Located in the desirable SW community of Blue Quill, this 3 bedroom, 1.5 bath home has been beautifully renovated. The a...
View Full Comments
|
|
|
|
|
|
Courtesy of Rout Jeff of Ideal Real Estate
|
|
|
|
|
|
|
|
 |
|
|
|
|
MLS® System #: E4437808
Address: 122 122 Kaskitayo Court NW
Size: 889 sq. ft.
Days on Website:
ACCESS Days on Website
|
|
|
|
|
|
|
|
|
|
|
Perfect Starter Home in a Family-Friendly Neighborhood! Discover exceptional value in this 3-bedroom, 1.5-bathroom townhouse located in one of South Edmonton's most desirable communities. T...
View Full Comments
|
|
|
|
|
|
Courtesy of Sellers Ryan, Gordon Jaime of RE/MAX Real Estate
|
|
|
|
|
|
|
|
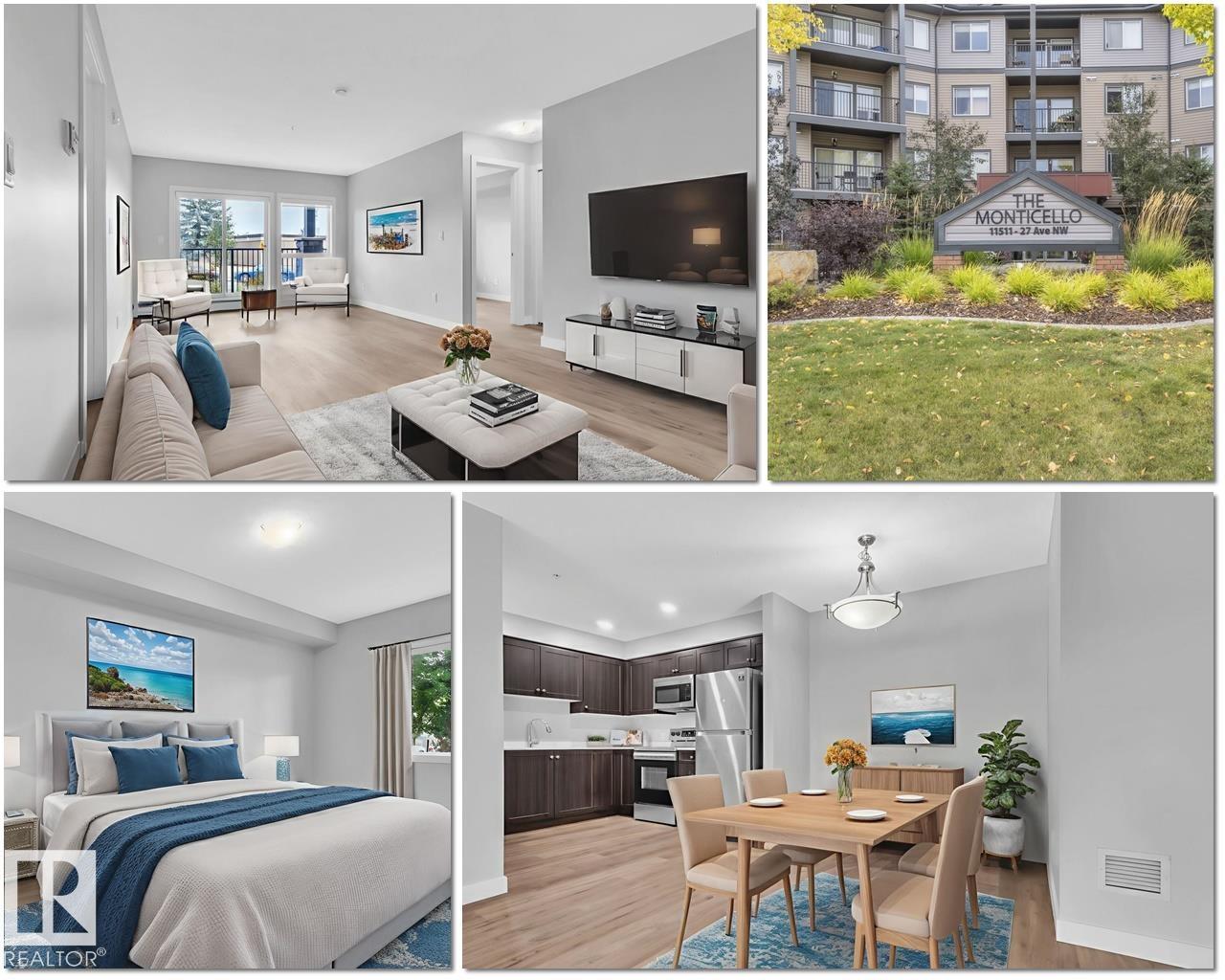 |
|
|
|
|
MLS® System #: E4460193
Address: 104 11511 27 Avenue
Size: 863 sq. ft.
Days on Website:
ACCESS Days on Website
|
|
|
|
|
|
|
|
|
|
|
Start the car! Opportunities like this do not come around often. Welcome to your new happy place in Blue Quill - 2 bdrm, 2 bath home w/underground parking! Step inside & you'll see what we m...
View Full Comments
|
|
|
|
|
|
Courtesy of Sellers Ryan, Gordon Jaime of RE/MAX Real Estate
|
|
|
|
|
|
|
|
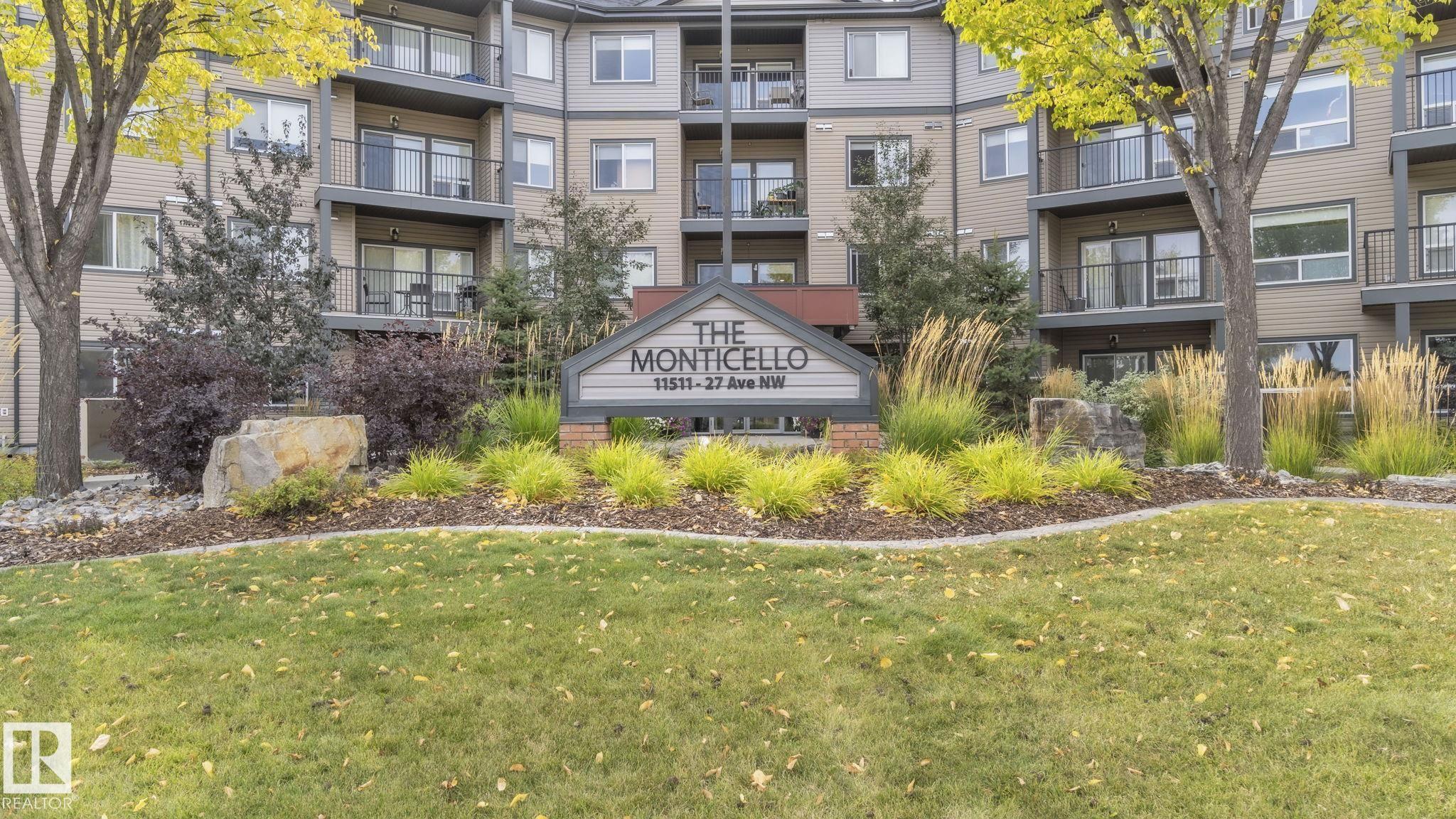 |
|
|
|
|
MLS® System #: E4463139
Address: 213 11511 27 Avenue
Size: 990 sq. ft.
Days on Website:
ACCESS Days on Website
|
|
|
|
|
|
|
|
|
|
|
Fair warning - this condo will not last! Do not snooze on this one and don't call upset later because you've been warned. This stunning 2 bdrm, 1.5-bath home offers one of the best layouts i...
View Full Comments
|
|
|
|
|
|
Courtesy of Sellers Ryan, Gordon Jaime of RE/MAX Real Estate
|
|
|
|
|
|
|
|
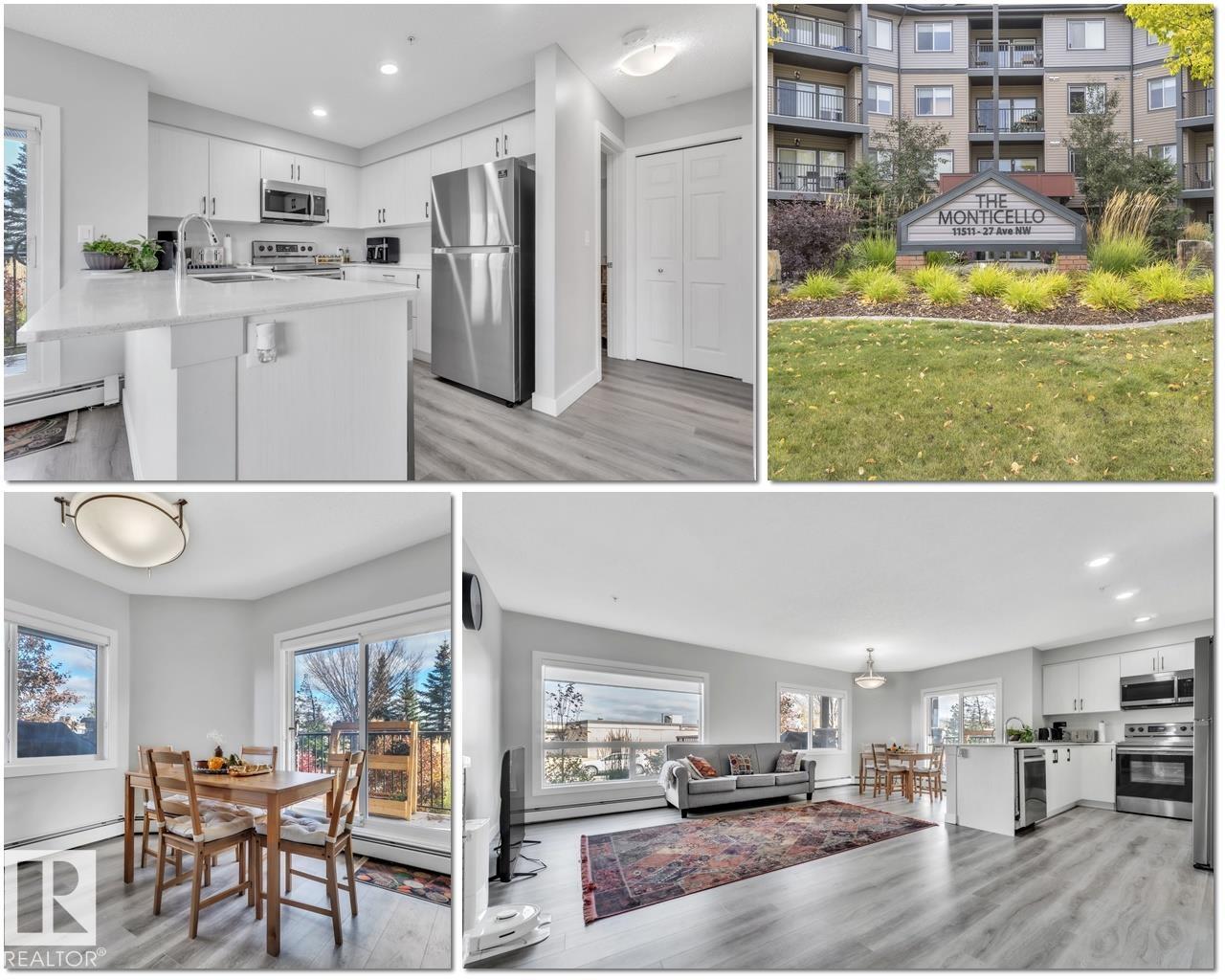 |
|
|
|
|
MLS® System #: E4463141
Address: 105 11511 27 Avenue
Size: 893 sq. ft.
Days on Website:
ACCESS Days on Website
|
|
|
|
|
|
|
|
|
|
|
Every once in a while something truly special comes to market & this is it. A true unicorn in condo living, this bright corner 2-bedroom, 2-bath home is a 10/10. Sunlight fills every corner,...
View Full Comments
|
|
|
|
|
|
|
|
|
Courtesy of Sellers Ryan, Gordon Jaime of RE/MAX Real Estate
|
|
|
|
|
|
|
|
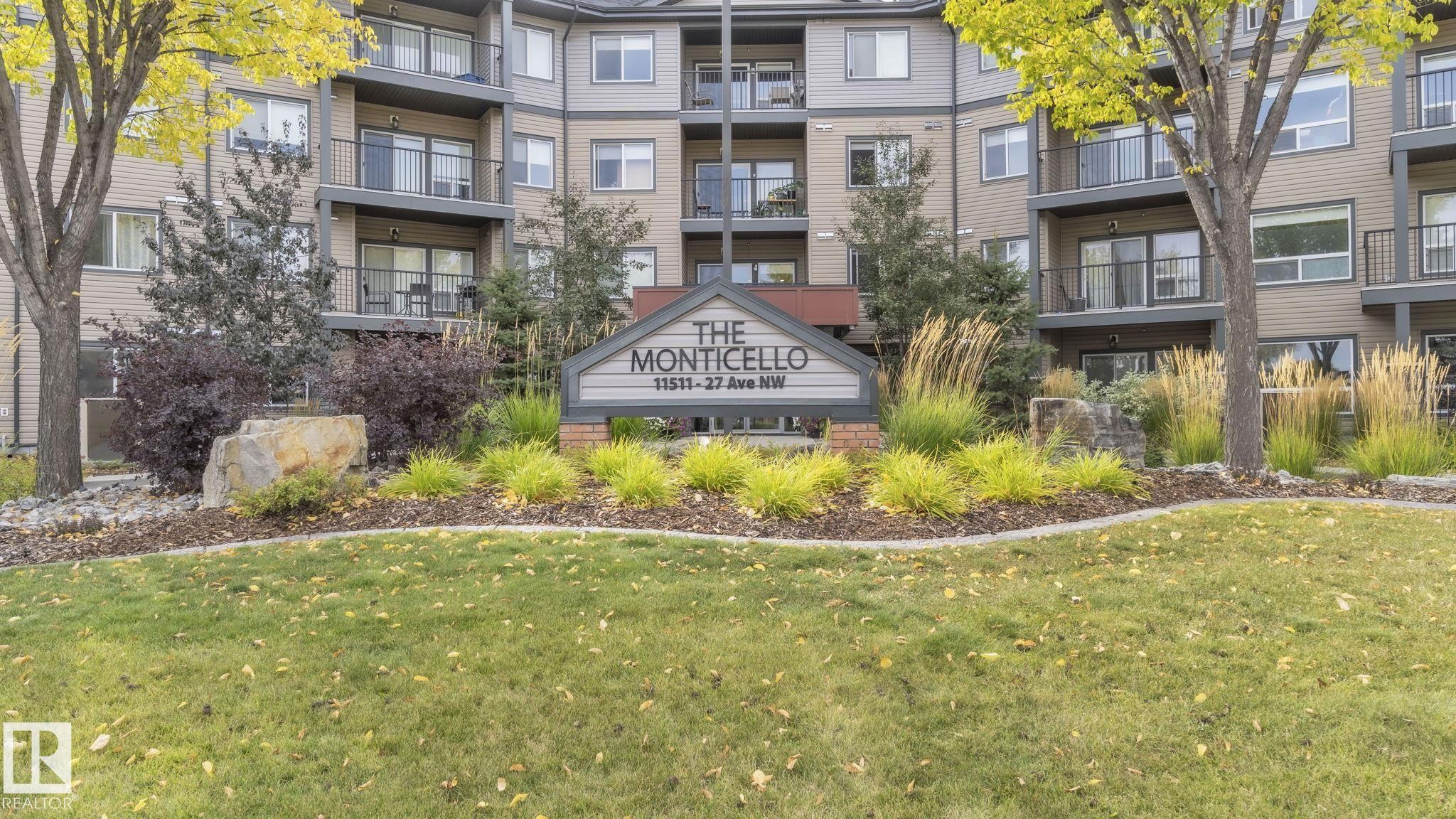 |
|
|
|
|
MLS® System #: E4464986
Address: 406 11511 27 Avenue
Size: 910 sq. ft.
Days on Website:
ACCESS Days on Website
|
|
|
|
|
|
|
|
|
|
|
Amazing investment opportunity. Choose to purchase one or more of these cash flowing properties, each sold with a long term tenant already in place. Located in one of Edmonton's most desirab...
View Full Comments
|
|
|
|
|
|
Courtesy of Sellers Ryan, Gordon Jaime of RE/MAX Real Estate
|
|
|
|
|
|
|
|
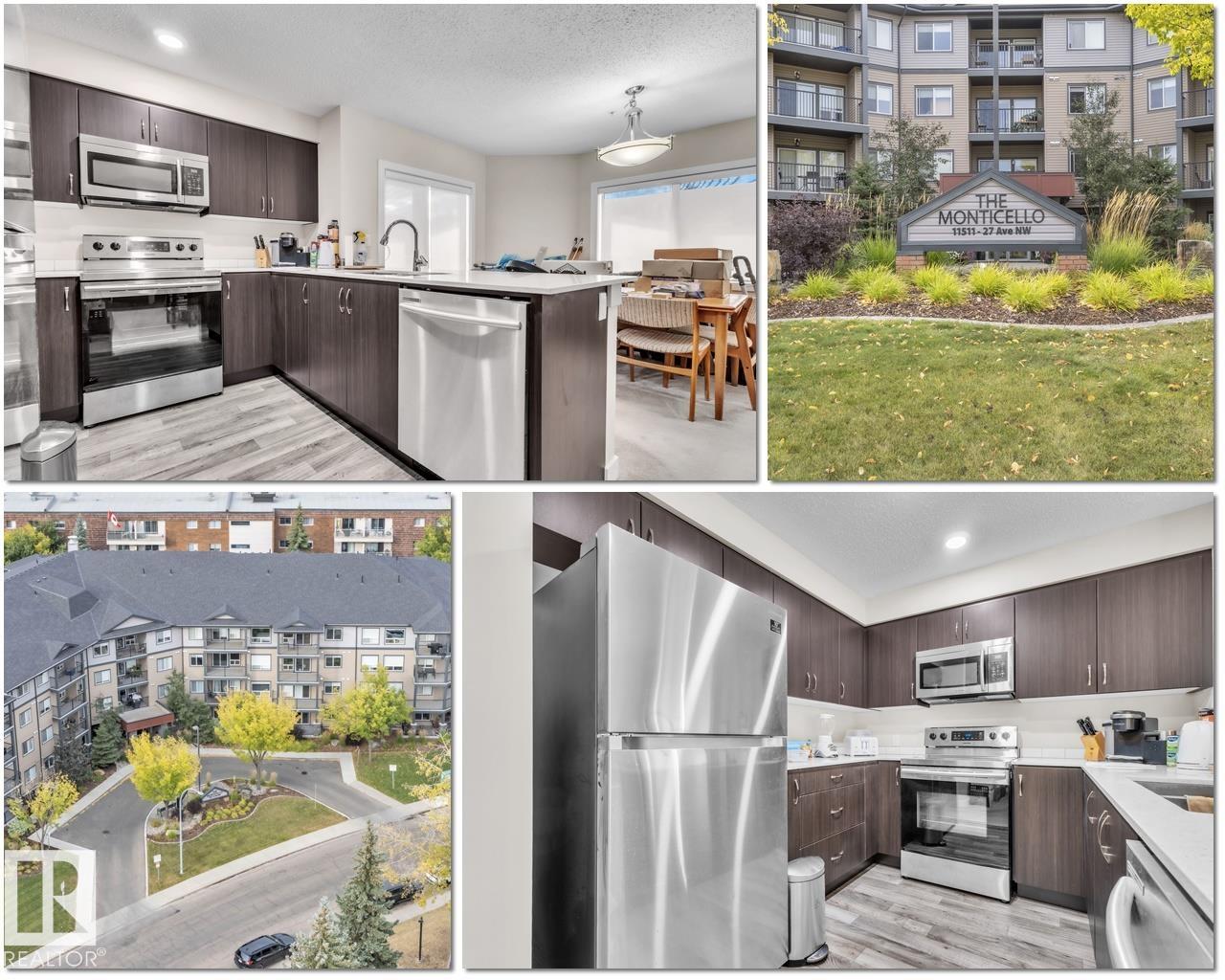 |
|
|
|
|
MLS® System #: E4465017
Address: 306 11511 27 Avenue
Size: 907 sq. ft.
Days on Website:
ACCESS Days on Website
|
|
|
|
|
|
|
|
|
|
|
Turn-key investment opportunity! Have you been thinking about growing your portfolio? Now is the time and Edmonton is one of the best cities in Canada to invest in. Choose to purchase one or...
View Full Comments
|
|
|
|
|
|
Courtesy of Nguy Diana of Initia Real Estate
|
|
|
|
|
|
|
|
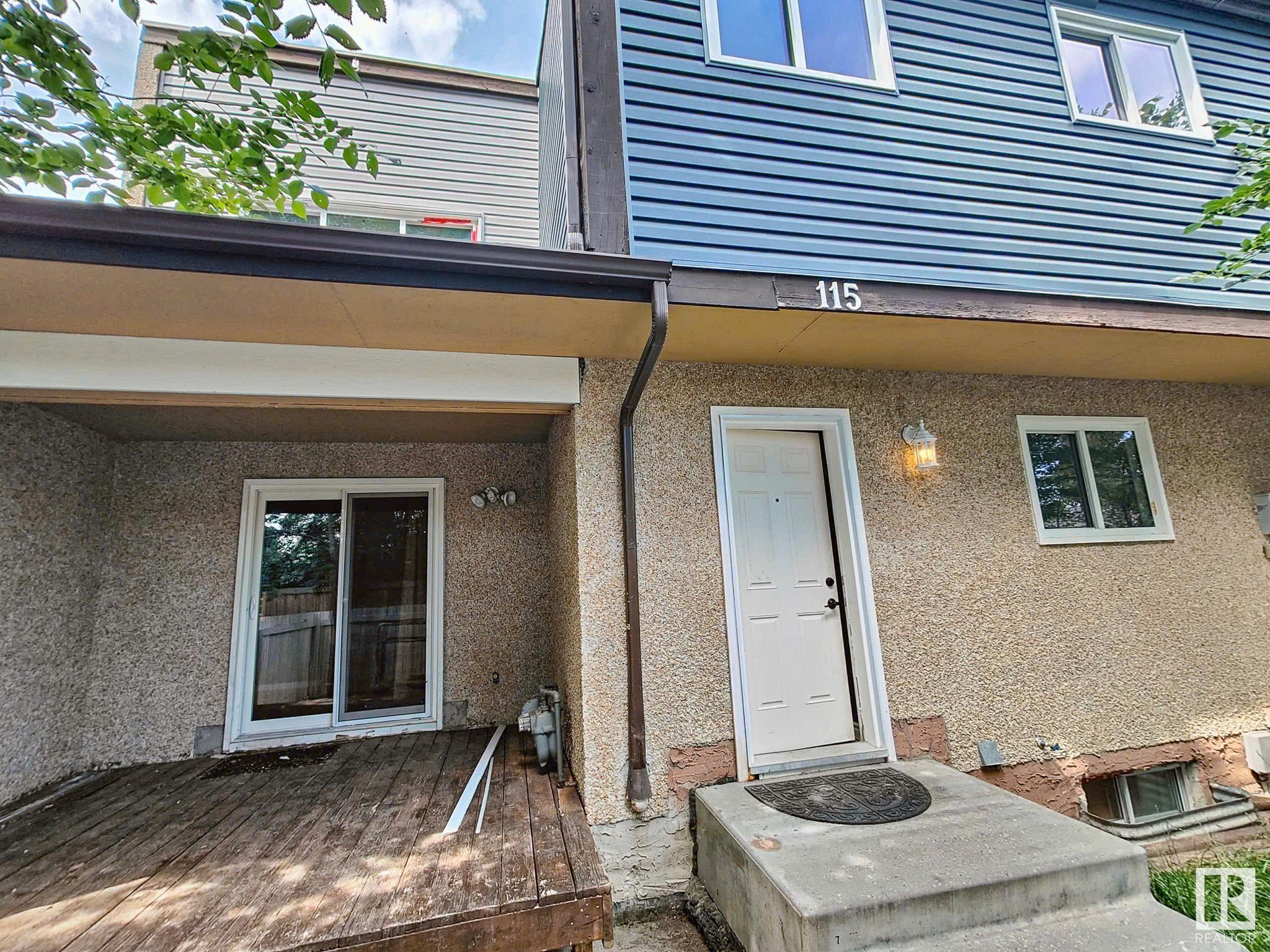 |
|
|
|
|
MLS® System #: E4449996
Address: 115 KASKITAYO Court
Size: 848 sq. ft.
Days on Website:
ACCESS Days on Website
|
|
|
|
|
|
|
|
|
|
|
115 KASKITAYO COURT. TOWNHOUSE IN SW AREA BY 25 AVE & 119 ST. TAKE THE ENTRY ACROSS FROM 11724 25 AVE, DRIVE TILL THE END. U WILL SEE UNIT 121. PARKING STALL #85 IS RIGHT IN FRONT OF UNIT 1...
View Full Comments
|
|
|
|
|
|
Courtesy of Gordon Jaime, Sellers Ryan of RE/MAX Real Estate
|
|
|
|
|
|
|
|
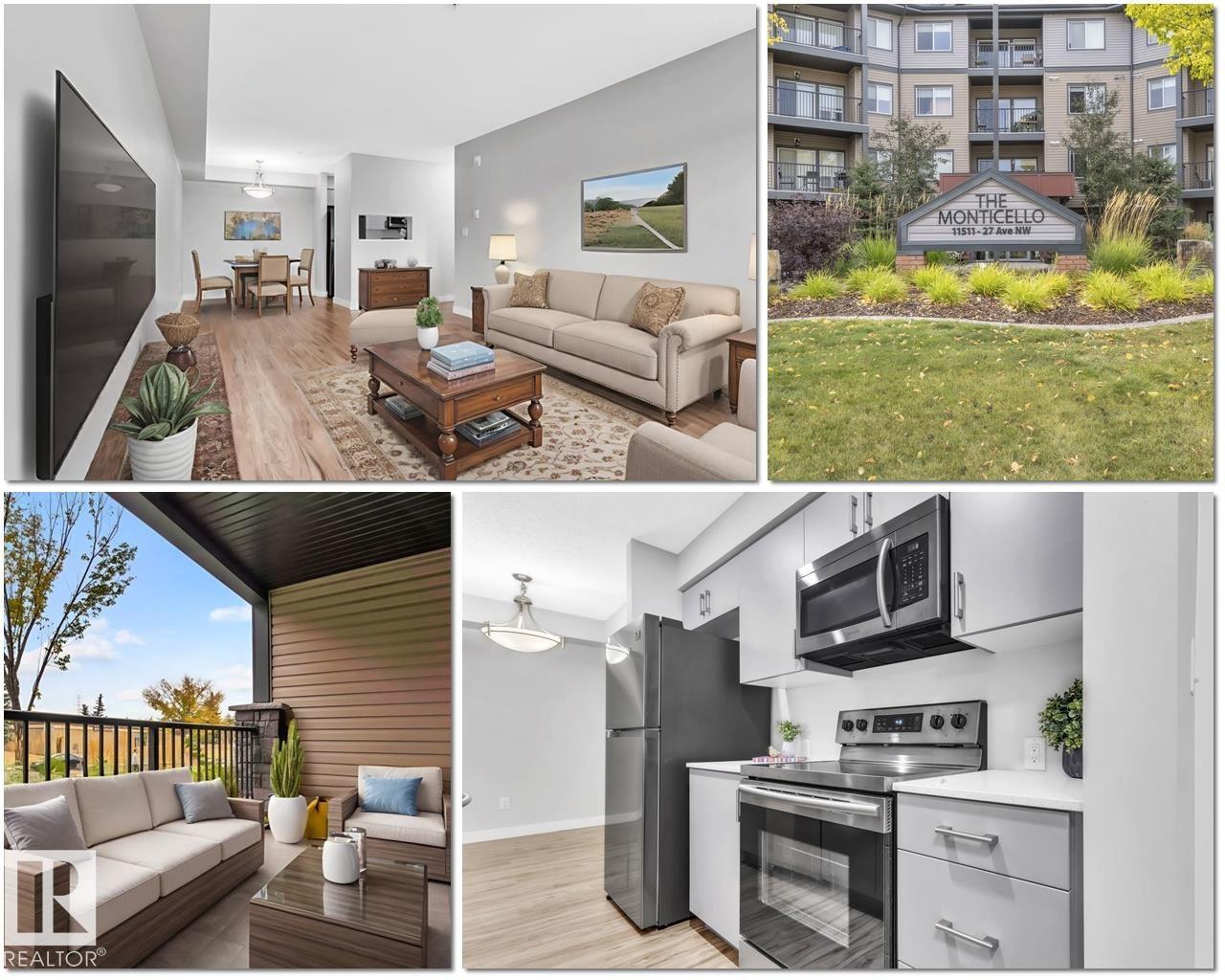 |
|
|
|
|
MLS® System #: E4461095
Address: 102 11511 27 Avenue
Size: 872 sq. ft.
Days on Website:
ACCESS Days on Website
|
|
|
|
|
|
|
|
|
|
|
Why rent when you can own - for less?! This stylish & renovated 2-bdrm, 1.5 bath condo in the desirable Blue Quill community delivers modern living with unbeatable value. Every detail has be...
View Full Comments
|
|
|
|
|

 Why Sell With Me
Why Sell With Me