|
Your search has found 360 properties.
Data Last Updated
|
|
|
|
|
|
|
|
|
|
|
|
|
|
|
|
|
|
|
Laurier Heights
2 Storey
|
$1,175,000
|
|
|
|
|
|
|
|
|
|
|
|
|
|
|
Professionally Marketed by Cathy Cookson
|
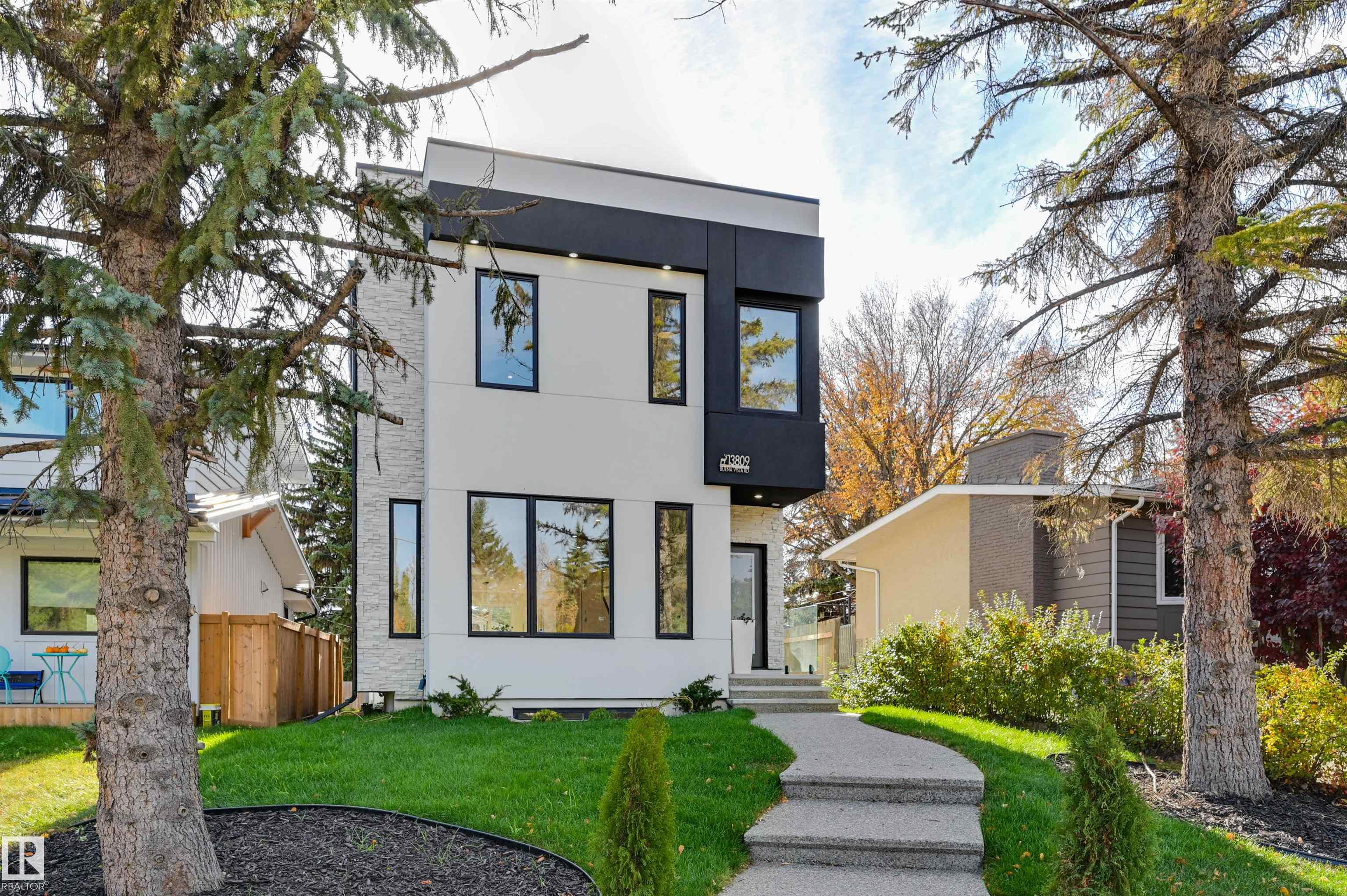
|
|
|
|
|
|
MLS® System #: E4462424
Address: 13809 BUENA VISTA Road
Size: 2305 sq. ft.
|
|
|
New HOME in Laurier Heights! This beautifully built 2 storey home offers over 3400 sq ft of thoughtfully designed living space. The main floor features a grand open-concept living & dining area that flows seamlessly into the kitchen overlooking the backyard. The kitchen includes a waterfall island, custom cabinetry, integrated fridge, double ovens, & walk-in pantry. The back entry provides convenience and easy outdoor access. Upstairs, you'll find a loft, laundry rm, serene primary bedroom with walk-in closet and relaxing ensuite, plus 2 spacious bedrooms--each with its own ensuite. Additional Upgrades: premium Belgian waterproof hardwood, artist-finished patina walls, & full spray foam insulation ensure beauty, efficiency, & quiet throughout. The 2-bedroom legal basement suite includes a private entrance, full kitchen, laundry, --ideal for rental income, extended family, or home business. Situated in Laurier Heights, just steps from the River Valley, the Zoo, parks, trails & schools.
|
|
|
|
|
|
|
|
|
|
|
|
|
|
|
|
|
|
|
|
Grovenor
2 Storey
|
$985,000
|
|
|
|
|
|
|
|
|
|
|
|
|
|
|
Professionally Marketed by Cathy Cookson
|
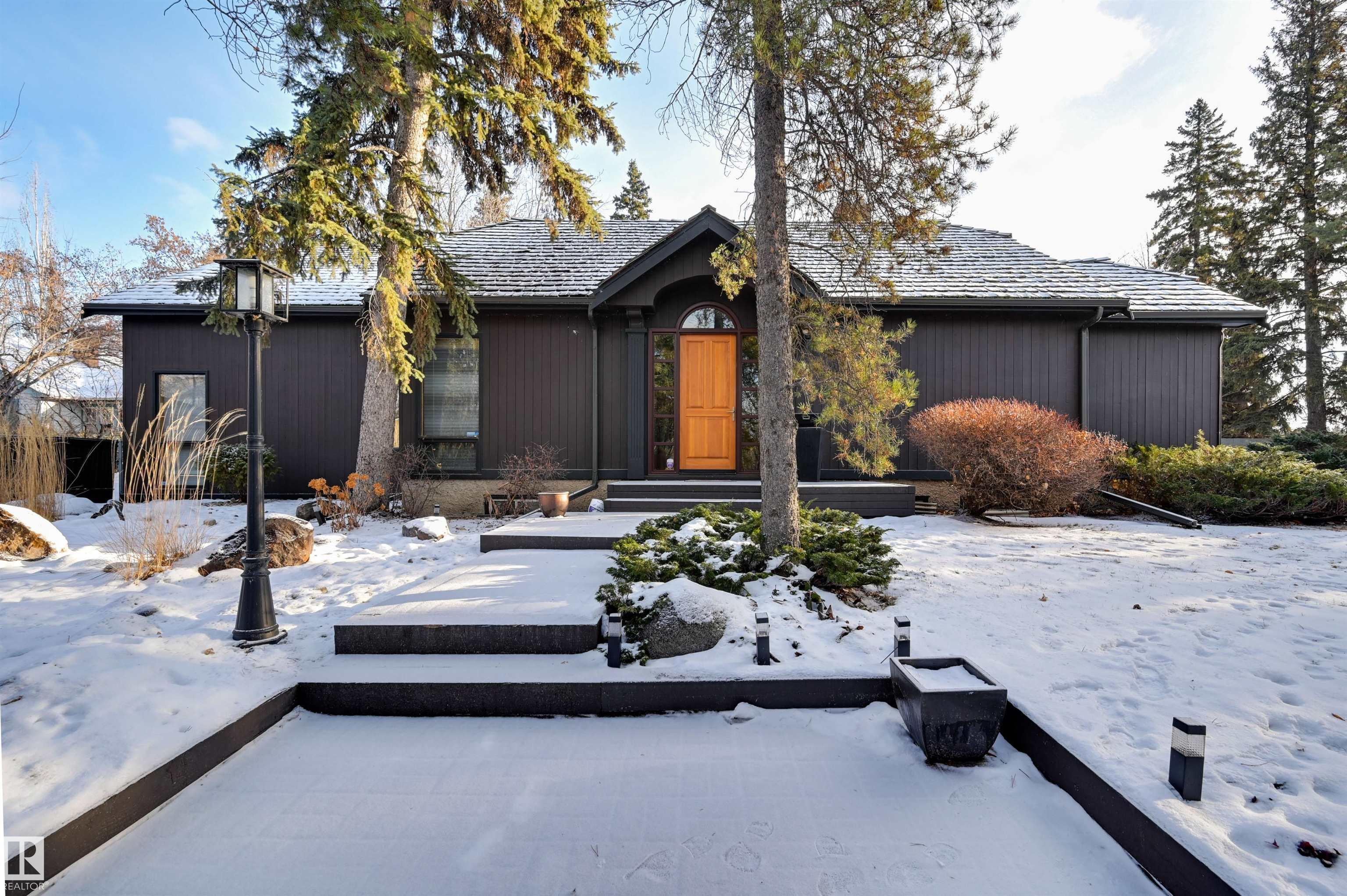
|
|
|
|
|
|
MLS® System #: E4469059
Address: 14232 RAVINE Drive
Size: 2038 sq. ft.
|
|
|
Welcome to this exceptional home backing onto MacKinnon Ravine. Originally a small cabin in the woods, the home was architecturally reinvented with Japanese garden influences with thoughtfully placed windows capturing views from nearly every room. Set on a beautifully landscaped lot with mature trees, lush greenery, & a serene pond, this property offers rare privacy in the heart of the city. The main floor features a spacious living room with fireplace & ravine views, along with a dining room, family room, & well-appointed kitchen, all positioned to maximize light & scenery. Ideal for both everyday living & entertaining, the layout offers seamless indoor-outdoor flow. Upstairs, the primary suite is a private retreat with generous closet space & a deluxe ensuite. Additional bedrooms provide flexibility for family, guests, or office use. The fully finished basement offers valuable living space. Complete with a double attached garage, this is a rare ravine property offering timeless design & tranquility.
|
|
|
|
|
|
|
|
|
|
|
|
|
|
|
|
|
|
|
|
Oleskiw
2 Storey
|
$825,000
|
|
|
|
|
|
|
|
|
|
|
|
|
|
|
Professionally Marketed by Cathy Cookson
|
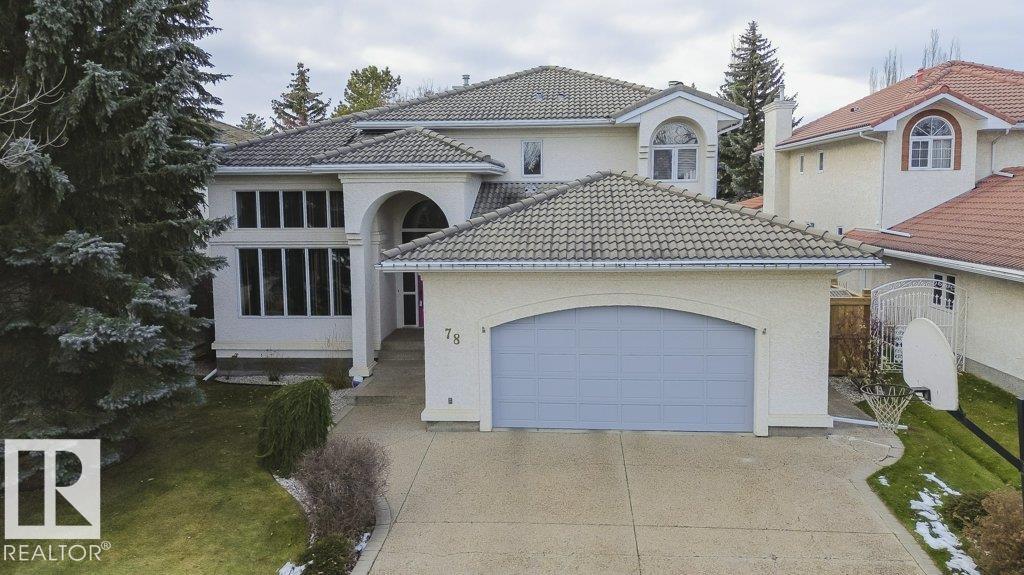
|
|
|
|
|
|
MLS® System #: E4465652
Address: 78 WILKIN Road
Size: 2896 sq. ft.
|
|
|
Welcome to this well maintained home in prestigious Country Club! Lovingly cared for by the same owners for 29 years, this immaculate home features neutral tones & a bright, functional layout with large rooms. The main floor offers a formal living room with soaring ceilings, dining room & a spacious kitchen with island & nook overlooking the deck & yard. There is a main floor family room with gas fireplace open to the kitchen - a perfect place for everyone to hang out! A main floor office (could be bedroom), laundry & 2 pce. bath complete this level. Upstairs offers a large primary suite with walk-in closet & a spacious 5-pce. ensuite, plus 2 additional bedrooms. Fully finished basement includes a huge rec rm (rough-in for wet bar), 4th bedroom & full bath incl. a steam shower. Enjoy the partially covered deck, beautifully landscaped yard with underground sprinklers & a double attached garage. Fantastic location near ravine trails, WEM, excellent schools, Whitemud & Henday -- a perfect place to call home!
|
|
|
|
|
|
|
|
|
|
|
|
|
|
|
|
|
|
|
|
Kinglet Gardens
2 Storey
|
$625,000
|
|
|
|
|
|
|
|
|
|
|
|
|
|
|
Professionally Marketed by Cathy Cookson
|
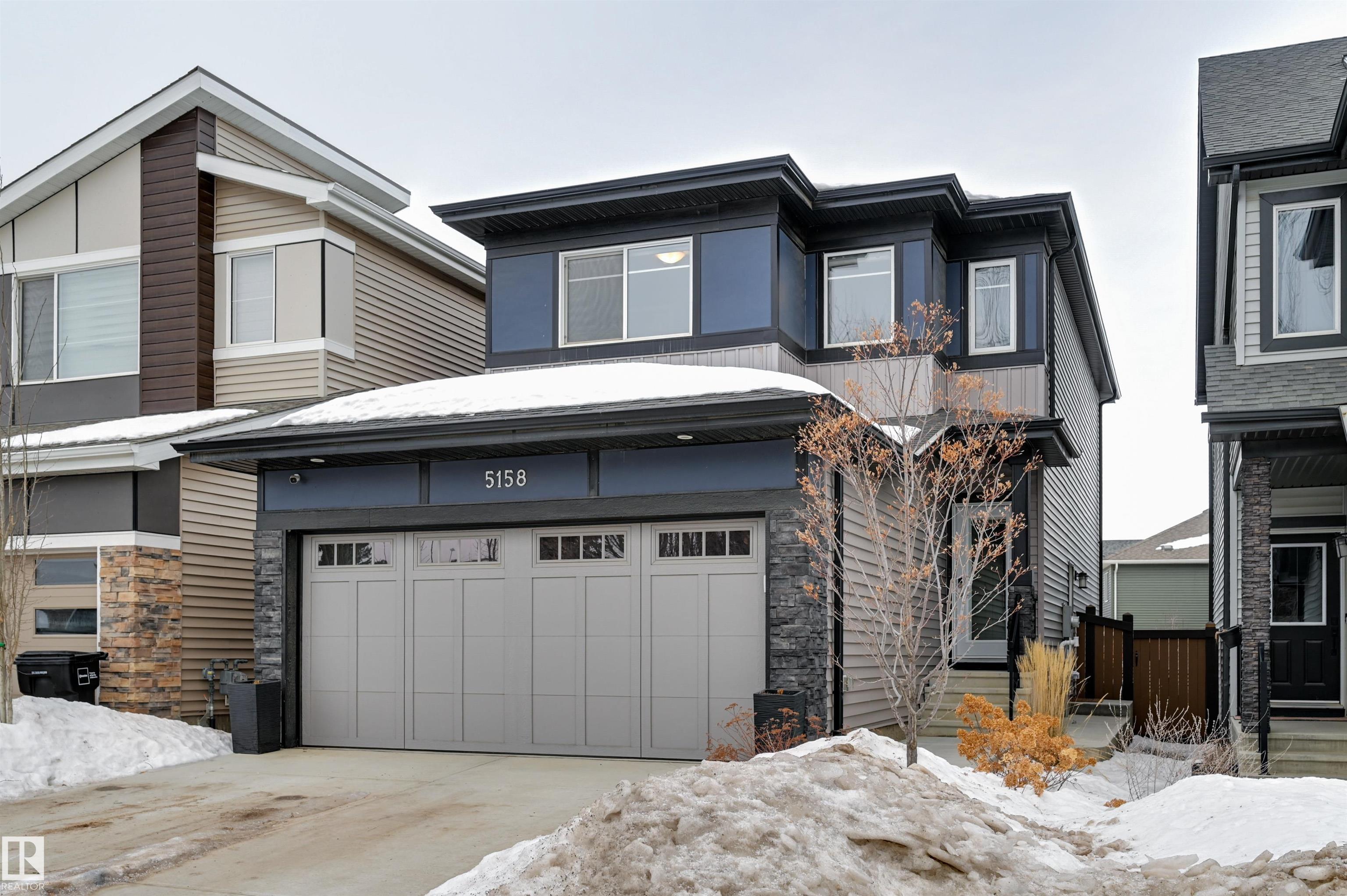
|
|
|
|
|
|
MLS® System #: E4470706
Address: 5158 LARK Crescent
Size: 1817 sq. ft.
|
|
|
Bright & welcoming entry leads into a spacious main floor designed for both everyday living & entertaining. The open-concept kitchen features 2-toned cabinetry, a large central island, flowing seamlessly into the great rm with fireplace & dining area overlooking the deck & professionally landscaped, low-maintenance backyard. The kitchen pantry designed by California Closets walks thru to additional storage, conveniently located off the double attached garage. Upstairs, a generous central bonus rm provides ideal separation between the private primary & secondary bedrooms. The spacious primary suite offers a full ensuite & walk-in closet, complemented by two additional bedrooms, a full bath, & second-floor laundry. A side entrance adds flexibility for the fully developed basement with snack bar, family rm, 4th bedroom & full bath. Comfort is elevated with A/C, upgraded cabinetry & fixtures, plus Hunter Douglas blinds throughout. Ideally located in Kinglet across from acreages & quick to Yellowhead.
|
|
|
|
|
|
|
|
|
|
|
|
|
|
|
|
|
|
|
|
Wîhkwêntôwin
Single Level Apartment
|
$574,900
|
|
|
|
|
|
|
|
|
|
|
|
|
|
|
Professionally Marketed by Cathy Cookson
|
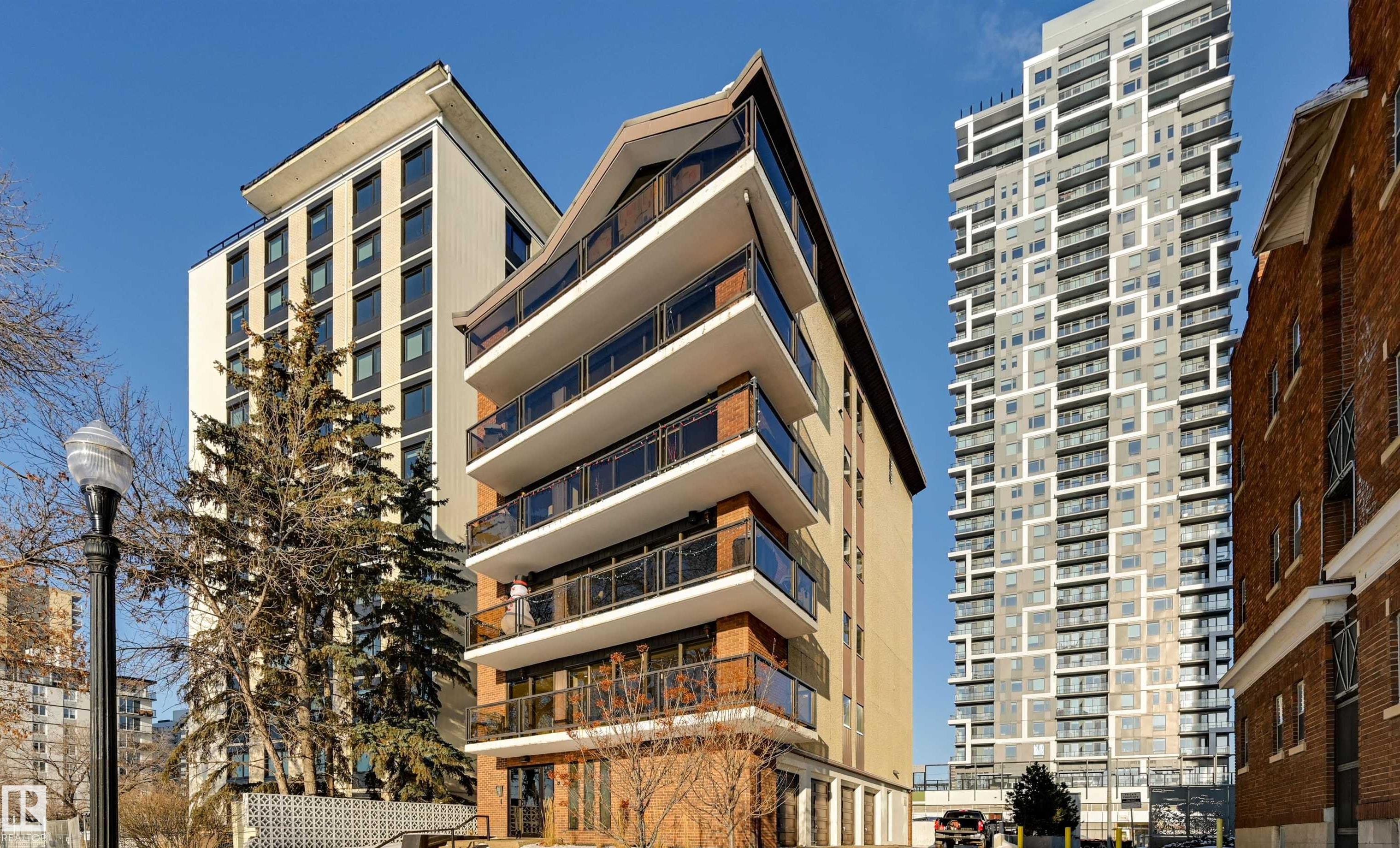
|
|
|
|
|
|
MLS® System #: E4462601
Address: 11960 100 Avenue
Size: 1371 sq. ft.
|
|
|
River Valley & City Views! 1,371 Sq.Ft. Private Full-Floor Condo. Enjoy stunning views from this beautifully renovated condo in River Cliff Place, an exclusive 5-unit building on the Promenade. Occupying the entire main floor with direct elevator access, this bright, open-concept home features floor-to-ceiling south-facing windows, luxury vinyl plank flooring, a gas fireplace, and kitchen with tons of cabinetry, granite counters, peninsula with pendant lighting, and stainless steel appliances. The spacious primary suite includes a custom walk-in closet and ensuite with double sinks and deep tub. Versatile den could serve as a second bedroom. Includes in-suite laundry, guest bath, attached parking, and storage locker. Steps from trails, dining, galleries, and the Brewery & Ice Districts--urban living at its finest!
|
|
|
|
|
|
|
|
|
|
|
|
|
|
|
|
|
|
|
|
Griesbach
Single Level Apartment
|
$449,900
|
|
|
|
|
|
|
|
|
|
|
|
|
|
|
Professionally Marketed by Cathy Cookson
|
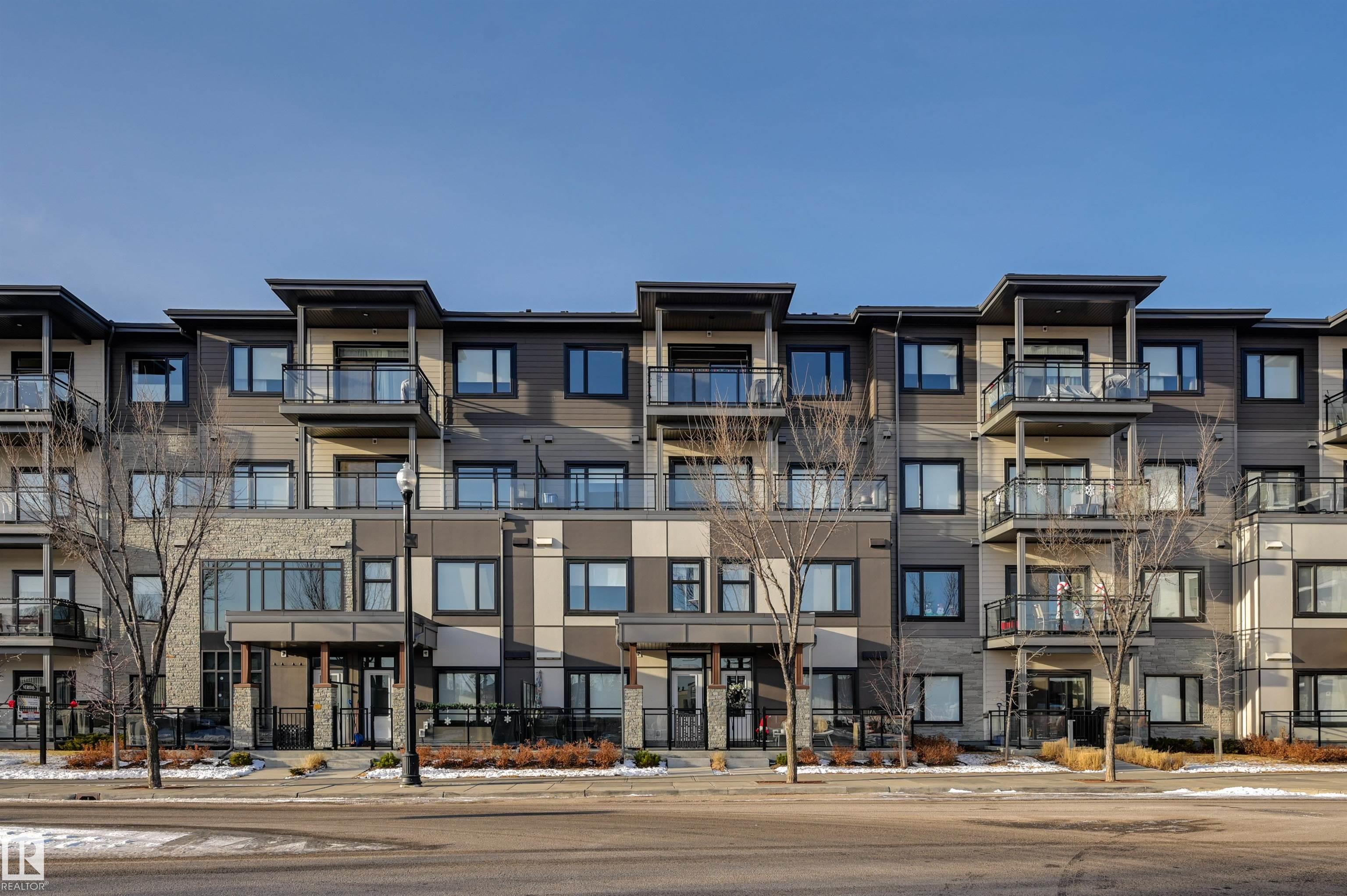
|
|
|
|
|
|
MLS® System #: E4467443
Address: 406 528 Griesbach Parade
Size: 1301 sq. ft.
|
|
|
TOP FLOOR UPGRADED LUXURY! This stunning 2 bed, 2 bath + den condo in sought-after Griesbach delivers over 1,300 sq. ft. of refined living with 10 ft. ceilings & premium upgrades throughout. The kitchen showcases quartz countertops, a 4-seat island, full-height two-tone cabinetry, designer tile backsplash, stainless steel appliances, & a custom beverage centre with extra cabinetry. The open-concept living room features east-facing windows with motorized blinds, upgraded vinyl plank flooring, & access to the balcony. The spacious primary bedroom offers a walk-through closet with custom built-ins & a beautiful ensuite. A versatile bonus room is ideal for an office, nursery, or gym. The second bedroom is paired with a sleek 4-piece bath. Additional upgrades include a full laundry room with custom cabinetry, TWO underground parking stalls, and extra storage. Veritas residents enjoy premium amenities: fitness centre, guest suite, social room, & A/C. All just steps from shops, cafes & future LRT.
|
|
|
|
|
|
|
|
|
|
|
|
Copyright 2026 by the REALTORS® Association of Edmonton. All Rights Reserved. Data is deemed reliable but is not guaranteed accurate by the REALTORS® Association of Edmonton. Data was last updated January 29, 2026, 4:08 am. |
|