|
Your search has found 705 properties.
Data Last Updated
|
|
|
|
|
|
|
|
|
|
|
|
|
|
|
|
|
|
|
Glenora
2 Storey
|
$1,599,000
|
|
|
|
|
|
|
|
|
|
|
|
|
|
|
Professionally Marketed by Cathy Cookson
|

|
|
|
|
|
|
MLS® System #: E4447356
Address: 10534 135 Street
Size: 2904 sq. ft.
|
|
|
Pristine Executive Craftsman Style Two Storey in Glenora! Situated on a large lot on a quiet, tree-lined street is this Award Winning Infill, featuring nearly 4,300 sqft of living space. No expense was spared in the custom build process - feel the quality of high end materials used throughout: imported Italian tile, luxurious hardware, custom cabinetry & more. Through the front door is a beautiful two storey front foyer. Then, the space opens beautifully w/ a large chefs kitchen with Towne and Countree Cabinets, Decore / Icon / Miele appliances, a large island with honed granite counters. The kitchen overlooks the perfectly landscaped backyard and enjoys tons of natural sunlight from high end windows & skylights. Next is the dining area - perfect for entertaining. Then the living room & family room each with a fireplace. Main floor is complete with a powder room & office / den. Upstairs: a full bath & three bedrooms including the primary with walk-in closet and spa-like en-suite. Fully finished Basement!
|
|
|
|
|
|
|
|
|
|
|
|
|
|
|
|
|
|
|
|
Crestwood
Bungalow
|
$1,399,000
|
|
|
|
|
|
|
|
|
|
|
|
|
|
|
Professionally Marketed by Cathy Cookson
|

|
|
|
|
|
|
MLS® System #: E4450411
Address: 9728 141 Street
Size: 2291 sq. ft.
|
|
|
Over 3700 sq. Ft. of modern upgrades & EXCEPTIONAL ENERGY EFFICIENCY in this FULLY RENOVATED 5 bedroom, 3 bath bungalow located in highly desirable EAST CRESTWOOD 1 block from the river valley. Full kitchen reno including: custom cabinetry; a huge 5' x 12' island; top-of- the line appliances; 2 built in ovens; a 6 burner gas stove & a plumbed coffee bar! Primary has a 6 pce. ensuite w/ double sinks, seamless glass steam shower, stand alone tub & bidet. There are also 2 fully renovated 5 pce. baths with granite. You'll love the 2 living spaces on the main .... providing lots of room for the family. The sound insulated basement includes: a Theatre room; Family room; 2 bedrooms; a 5 pce. bath & laundry room. All the bones are done as well with no expense spared! Triple pane windows; premium 50 yr. architectural shingles; R40 insulation with 6" foam in walls; R50 in attic; Hardie board; New sewer; new furnace; hot water tank; A/C; electrical & plumbing upgrades; premium security & beautifully relandscaped.
|
|
|
|
|
|
|
|
|
|
|
|
|
|
|
|
|
|
|
|
Grovenor
2 Storey
|
$1,175,000
|
|
|
|
|
|
|
|
|
|
|
|
|
|
|
Professionally Marketed by Cathy Cookson
|

|
|
|
|
|
|
MLS® System #: E4446931
Address: 14232 RAVINE Drive
Size: 2038 sq. ft.
|
|
|
Welcome to this exceptional home on sought after Ravine Drive, a true urban sanctuary designed by a Japanese Architect to fully embrace the tranquil, forest surroundings. Set on a beautifully landscaped lot with lush greenery, mature trees, & a serene pond, this property offers peace, privacy, & timeless design. Inside, the home flows effortlessly with a spacious living room featuring a cozy fireplace & panoramic views of the ravine & backyard. The main floor also includes a dining room, family room, & a well-appointed kitchen, all thoughtfully positioned to maximize light & views. The layout is ideal for both daily living & entertaining, with seamless transitions between indoor & outdoor spaces. A double attached garage offers convenient access & storage. Upstairs, the primary suite is a private retreat with abundant closet space & deluxe ensuite bath. Additional bedrooms offer flexibility for family, guests, or an office. The fully finished basement provides additional living space & endless potential.
|
|
|
|
|
|
|
|
|
|
|
|
|
|
|
|
|
|
|
|
Grovenor
2 Storey
|
$1,159,800
|
|
|
|
|
|
|
|
|
|
|
|
|
|
|
Professionally Marketed by Cathy Cookson
|
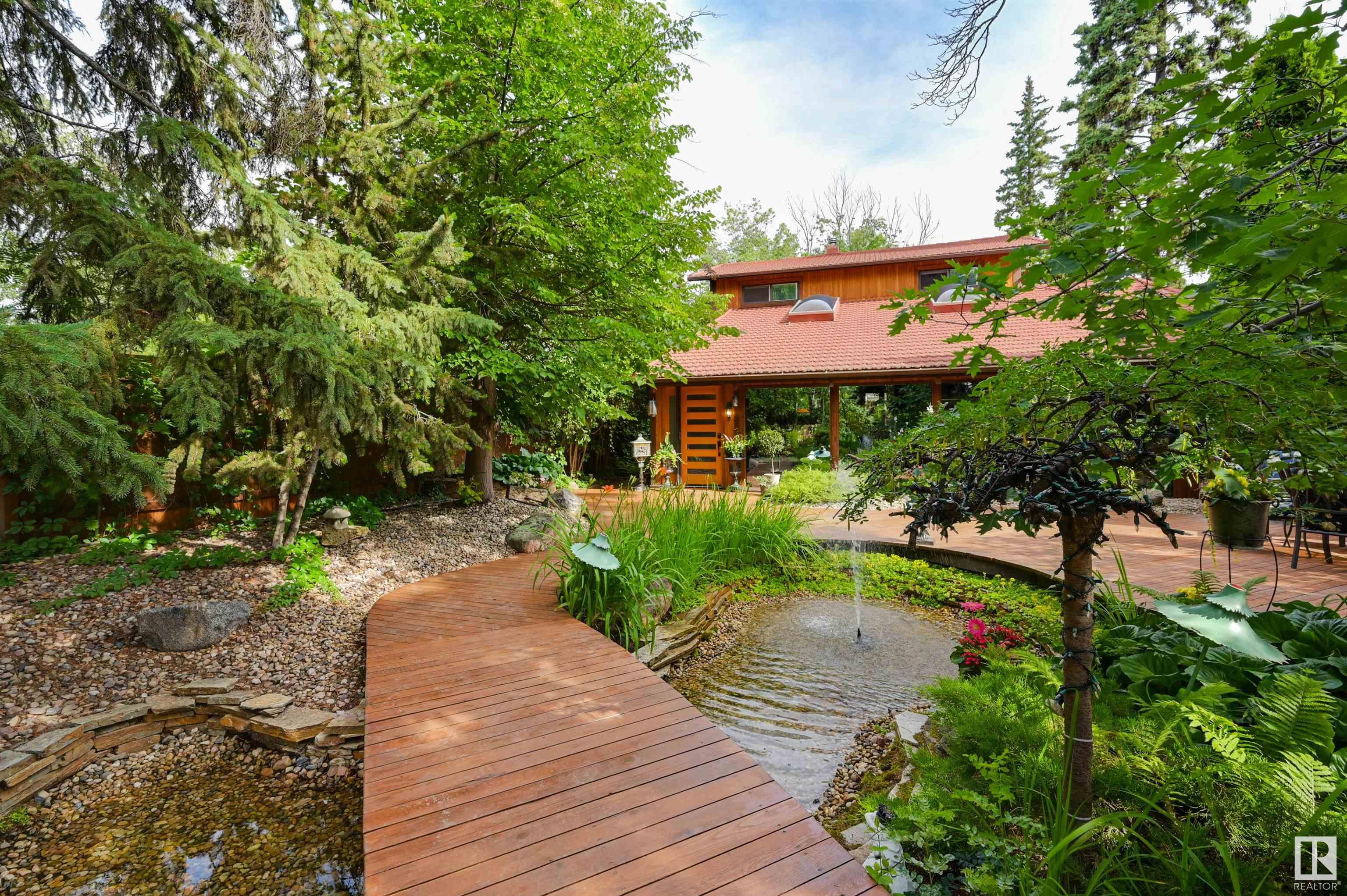
|
|
|
|
|
|
MLS® System #: E4448131
Address: 14228 RAVINE Drive
Size: 2494 sq. ft.
|
|
|
Tucked into a secluded ravine setting, this architecturally striking open-beam home offers a rare blend of privacy, natural beauty, & inspired design. Vaulted cedar ceilings & expansive floor-to-ceiling windows blur the lines between indoor and out. Designed for both everyday living & entertaining, the open-concept layout features hardwood floors, a remodeled kitchen with elegant granite & tiger wood accents, two fireplaces, & custom built-ins that add timeless character throughout. The upper level offers a spacious primary retreat, a versatile bonus room, a second bedroom, & a full bath. On the lower level, you'll find a staging room, recreation area, & generous storage. An attached double garage plus a dedicated workshop area completes the home's functional features. Step outside to discover an oasis of curated beauty. Tranquil water features offer idyllic spaces for dining, relaxing, or entertaining--each one framed by mature trees and lush landscaping. This is more than just a home, it's an experience.
|
|
|
|
|
|
|
|
|
|
|
|
|
|
|
|
|
|
|
|
Glenora
Bungalow
|
$860,000
|
|
|
|
|
|
|
|
|
|
|
|
|
|
|
Professionally Marketed by Cathy Cookson
|
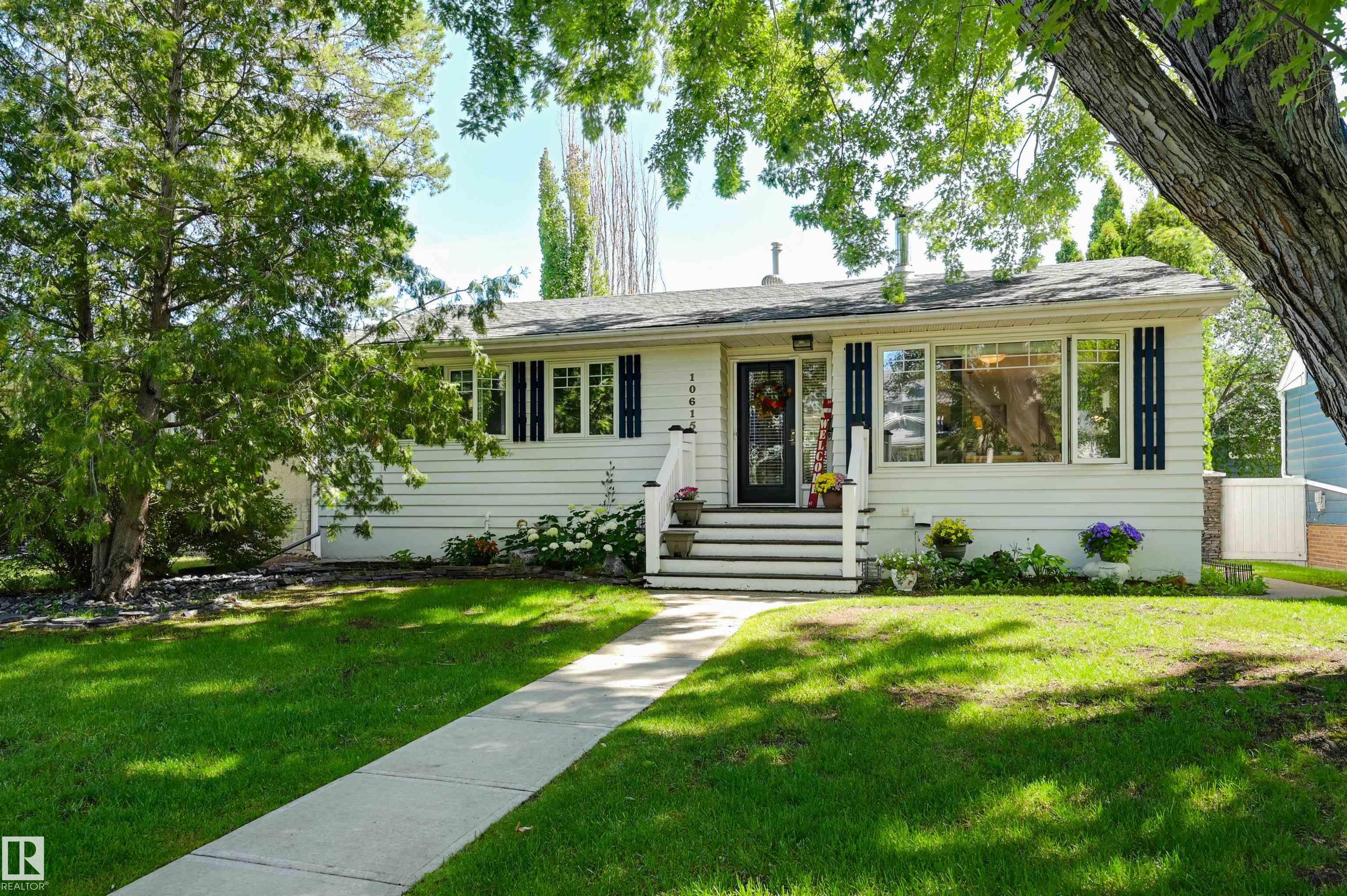
|
|
|
|
|
|
MLS® System #: E4452889
Address: 10615 134 Street
Size: 1589 sq. ft.
|
|
|
Lovely Glenora bungalow featuring a bright & spacious living room with windows overlooking the front yard. You will enjoy the wood burning fireplace & beautiful hardwood floors leading to dining area. Step down into the sun-filled kitchen: tons of cabinetry, large island with seating, professional appliances, granite countertop, sink overlooking backyard, plus access to patio. The nook is a great place to unwind & allows for a home office. The main level includes a generous primary bedroom plus two additional bedrooms, & an updated full bathroom. The fully finished basement is perfect for families or guests & provides a cozy family room with a gas fireplace, beautiful built-ins, a fourth bedroom, a second full bathroom & a laundry room. Additional upgrades include triple pane windows, underground sprinklers, a newer furnace, hot water tank, & new water softener, & an oversized double detached garage (1995). Close to schools, parks, & amenities, with easy access to downtown and key transit routes and LRT.
|
|
|
|
|
|
|
|
|
|
|
|
|
|
|
|
|
|
|
|
Glenora
Bungalow
|
$699,900
|
|
|
|
|
|
|
|
|
|
|
|
|
|
|
Professionally Marketed by Cathy Cookson
|

|
|
|
|
|
|
MLS® System #: E4445344
Address: 14023 104 Avenue
Size: 1019 sq. ft.
|
|
|
Charming Upgraded Bungalow in Desirable Glenora. Prime Location Near Downtown & River Valley. Welcome to this beautifully upgraded & meticulously maintained bungalow located in one of Edmonton's most sought after neighborhoods, Glenora. Just minutes from downtown & steps from the stunning river valley, this home offers the perfect blend of classic charm & modern comfort. Situated on a large lot this home features 2 spacious bedrooms on the main floor & an additional bedroom in the fully finished basement, ideal for guests, a home office, or family. With 2 full bathrooms & a completely renovated kitchen showcasing stylish cabinetry, updated appliances, & quality finishes, this home is move-in ready. Major upgrades have already been taken care of, including a high-efficiency furnace, hot water tank, roof, & more, giving you peace of mind for years to come. Enjoying a peaceful evening in the beautifully landscaped backyard or exploring nearby trails/cafes, you'll love the lifestyle Glenora has to offer you.
|
|
|
|
|
|
|
|
|
|
|
|
|
|
|
|
|
|
|
|
Kiniski Gardens
2 Storey
|
$699,800
|
|
|
|
|
|
|
|
|
|
|
|
|
|
|
Professionally Marketed by Cathy Cookson
|

|
|
|
|
|
|
MLS® System #: E4447885
Address: 3940 42 Street
Size: 2002 sq. ft.
|
|
|
Welcome to this stunning, high quality home in Kiniski Gardens, built by Homexx. This property offers a one of a kind location on the lake with no public access, and a white sand beach. The beautiful backyard boasts a cedar pergola and two large decks. It underwent an extensive renovation (Opulence by Design) in 2012 and features Versace tile, Ceramiche Gardenia Nero and Orchidea from Italy throughout the bathrooms & fireplaces. The main floor has a spacious eat in kitchen, family room with a fireplace, formal sitting room, dining room, and 2 piece bathroom. The upper level has 3 bedrooms and a 3 piece bathroom. The spacious primary bedroom has two walk in closets, a fireplace, and separated by frosted glass doors is a 4 piece bathroom with a jacuzzi bathtub. The walkout basement features two bedrooms, walk in closets, laundry room, a family room with walk out and lake views, and a 4 piece bathroom. This is truly a spectacular home which is situated on a one of a kind location, and it will not last long.
|
|
|
|
|
|
|
|
|
|
|
|
|
|
|
|
|
|
|
|
Cameron Heights (Edmonton)
2 Storey
|
$668,800
|
|
|
|
|
|
|
|
|
|
|
|
|
|
|
Professionally Marketed by Cathy Cookson
|
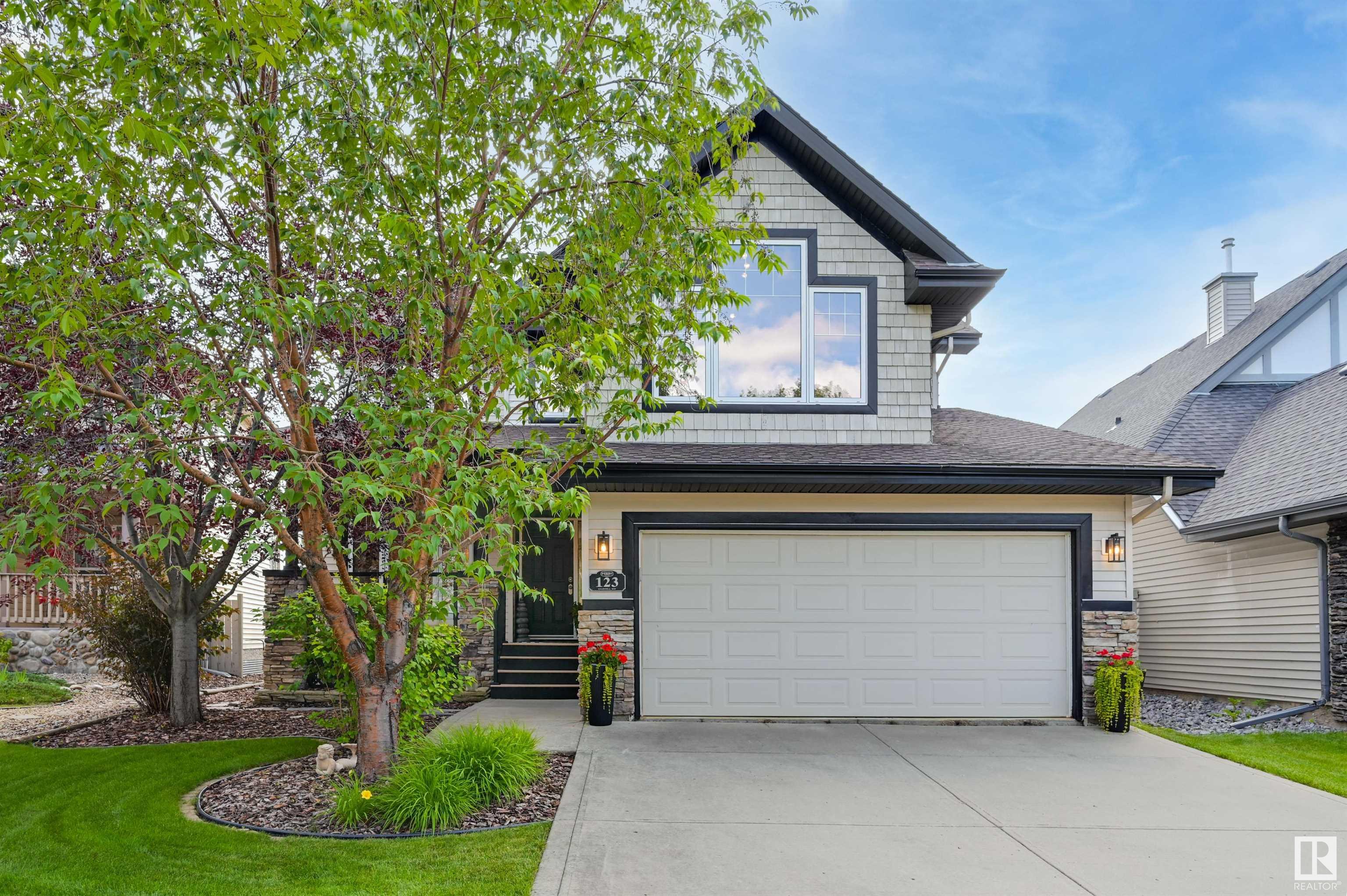
|
|
|
|
|
|
MLS® System #: E4451195
Address: 123 CALDWELL Way
Size: 2211 sq. ft.
|
|
|
Meticulously Maintained & updated. Over 2200 sq ft in this 2-storey blends modern updates with timeless comfort. Featuring tranquil primary bedroom with 5 pce ensuite, 2 addl spacious bedrooms, updated full bath, a bonus room with vaulted ceiling, & 9-ft ceilings for both main & basement, this home delivers style, space, & function. The 2024 renovations include a brand-new custom kitchen, quartz countertops throughout, freshly painted, custom light fixtures, Moroccan tile accents, & custom blinds throughout. The open-concept main floor showcases gorgeous hardwood floors, dining room overlooking the front veranda, a living room with gas fireplace, kitchen with 2 toned cabinets, stainless steel appliances, walk through pantry, island with seating & dining nook leading to deck - BBQ ready! Backing greenspace, you will enjoy the beautifully landscaped yard. Finished, heated double garage (fits a F-150!) Addl info: furnace (2024) & newer hot water tank. Close to amenities, parks, shopping & on-demand transit.
|
|
|
|
|
|
|
|
|
|
|
|
|
|
|
|
|
|
|
|
Wîhkwêntôwin
Single Level Apartment
|
$650,000
|
|
|
|
|
|
|
|
|
|
|
|
|
|
|
Professionally Marketed by Cathy Cookson
|

|
|
|
|
|
|
MLS® System #: E4428939
Address: 1 11960 100 Avenue
Size: 1371 sq. ft.
|
|
|
River Valley & City Views! 1,371 Sq.Ft. Private Full-Floor Condo. Enjoy stunning views from this beautifully renovated condo in River Cliff Place, an exclusive 5-unit building on the Promenade. Occupying the entire main floor with direct elevator access, this bright, open-concept home features floor-to-ceiling south-facing windows, luxury vinyl plank flooring, a gas fireplace, and kitchen with tons of cabinetry, granite counters, peninsula with pendant lighting, and stainless steel appliances. The spacious primary suite includes a custom walk-in closet and ensuite with double sinks and deep tub. Versatile den could serve as a second bedroom. Includes in-suite laundry, guest bath, attached parking, and storage locker. Steps from trails, dining, galleries, and the Brewery & Ice Districts--urban living at its finest!
|
|
|
|
|
|
|
|
|
|
|
|
|
|
|
|
|
|
|
|
The Hamptons
2 Storey
|
$648,000
|
|
|
|
|
|
|
|
|
|
|
|
|
|
|
Professionally Marketed by Cathy Cookson
|
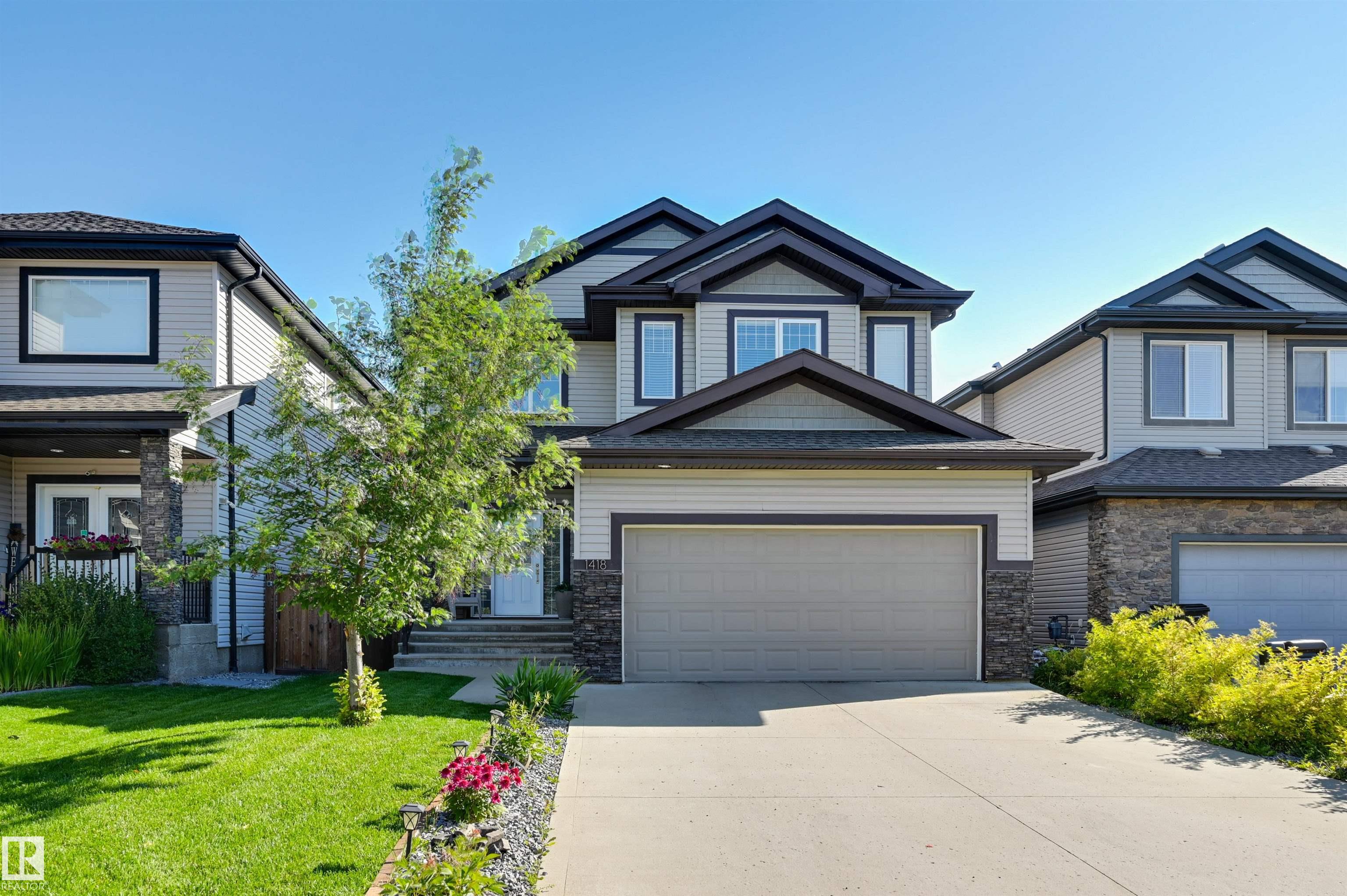
|
|
|
|
|
|
MLS® System #: E4454375
Address: 1418 HAYS Way
Size: 2255 sq. ft.
|
|
|
Stunning 2,255 sq ft Walkout Home in The Hampton! This home offers bright, sun-filled living with pond views & private outdoor spaces. Step inside to a tiled foyer that leads into a dream kitchen featuring rich maple cabinetry, a large island, S/S appliances, a walk-thru pantry, & a breakfast nook. From the deck, enjoy pond views, while the private patio below offers a relaxing backyard retreat. Hardwood floors lead to gas f/p in the living rm with custom mantel, & built-in shelving. 9' ceilings, a main floor bedroom/office , laundry, & 2 pce bath complete this level. Upstairs, you'll find a primary suite with vaulted ceilings, walk-in closet, & 5-pce ensuite. A large bonus rm provides the perfect family hangout and the full bath doubles as a Jack & Jill for 1 of 2 addl spacious bedrooms. The fully finished walkout basement is ideal for multi-generational living or entertaining, complete with a 2nd kitchen, family rm, 5th bedroom plus full bath. Double attached garage. Close to schools, transit & trails.
|
|
|
|
|
|
|
|
|
|
|
|
|
|
|
|
|
|
|
|
Wîhkwêntôwin
Single Level Apartment
|
$640,000
|
|
|
|
|
|
|
|
|
|
|
|
|
|
|
Professionally Marketed by Cathy Cookson
|

|
|
|
|
|
|
MLS® System #: E4447354
Address: 1 11960 100 Avenue
Size: 1371 sq. ft.
|
|
|
River Valley & City Views! 1,371 Sq.Ft. Private Full-Floor Condo. Enjoy stunning views from this beautifully renovated condo in River Cliff Place, an exclusive 5-unit building on the Promenade. Occupying the entire main floor with direct elevator access, this bright, open-concept home features floor-to-ceiling south-facing windows, luxury vinyl plank flooring, a gas fireplace, and kitchen with tons of cabinetry, granite counters, peninsula with pendant lighting, and stainless steel appliances. The spacious primary suite includes a custom walk-in closet and ensuite with double sinks and deep tub. Versatile den could serve as a second bedroom. Includes in-suite laundry, guest bath, attached parking, and storage locker. Steps from trails, dining, galleries, and the Brewery & Ice Districts--urban living at its finest!
|
|
|
|
|
|
|
|
|
|
|
|
|
|
|
|
|
|
|
|
McConachie Area
2 Storey
|
$640,000
|
|
|
|
|
|
|
|
|
|
|
|
|
|
|
Professionally Marketed by Cathy Cookson
|
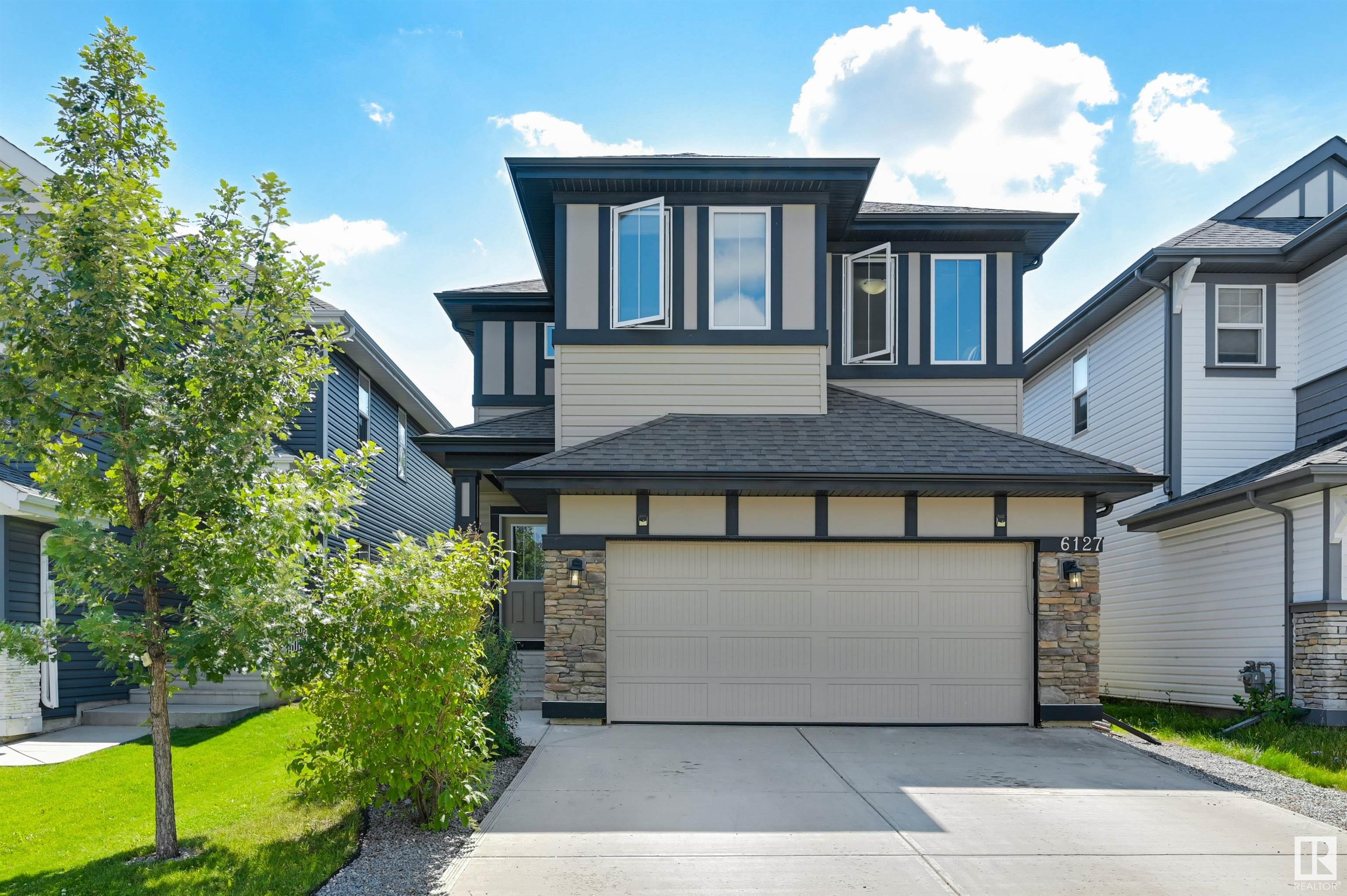
|
|
|
|
|
|
MLS® System #: E4450532
Address: 6127 175 Avenue
Size: 2231 sq. ft.
|
|
|
BACKING TREES! Over 2,200 sq.ft. Jayman BUILT two-storey combines timeless design with impressive features. Step inside to 9 ft. ceilings and rich hardwood floors that flow through the main level. The spacious great room centers around a cozy gas fireplace, while the open dining area features a garden door leading to the deck and serene treed views. The chef's kitchen is a true showstopper, showcasing Black Pearl granite countertops, built-in stainless steel appliances with gas cooktop, raised eating bar, large island, and a walk-in pantry. Upstairs, the luxurious owner's suite boasts a private sitting area and a spa-inspired ensuite with dual vanities--each with its own walk-in closet! Two additional bedrooms, a full bath, convenient laundry room, and a generous bonus family room complete the second floor. The fully finished basement offers a versatile recreation room with space for a gym, a full bath, and plenty of storage. Walk to the park and minutes to Anthony Henday and amenities!
|
|
|
|
|
|
|
|
|
|
|
|
|
|
|
|
|
|
|
|
|
|
|
|
|
|
|
|
|
|
|
|
|
Professionally Marketed by Cathy Cookson
|

|
|
|
|
|
|
MLS® System #: E4447115
Address: 7220 161 Avenue
Size: 2041 sq. ft.
|
|
|
Meticulously maintained by original owners, this Montorio Homes 2 storey offers a thoughtfully designed layout. The main floor features a bright living and dining room with vaulted ceilings, and a functional kitchen with a peninsula & eating nook that overlooks the backyard & composite deck--perfect for entertaining or family meals. Enjoy relaxing in the family room with a warm gas fireplace, plus the convenience of a main floor bedroom & a 2-piece bath. An oversized attached garage completes the main level. Upstairs, the spacious primary suite includes a walk-in closet & 5 pce ensuite. Two addl bedrooms--one with a walk-in closet--provide ample space for family or guests. The basement includes a dedicated craft or sewing area & a large recreation room currently set up as a ballroom with mirrored walls. The bright laundry room offers plenty of space for folding & drying, plus tons of storage throughout. Located within walking distance to schools and parks, just minutes from the Henday & all amenities.
|
|
|
|
|
|
|
|
|
|
|
|
|
|
|
|
|
|
|
|
Downtown (Edmonton)
Loft
|
$474,800
|
|
|
|
|
|
|
|
|
|
|
|
|
|
|
Professionally Marketed by Cathy Cookson
|

|
|
|
|
|
|
MLS® System #: E4444803
Address: 504 10169 104 Street
Size: 1119 sq. ft.
|
|
|
Penthouse Unit in One of Edmonton's Most Iconic Buildings: Phillips Lofts! Located in the heart of downtown on the always-vibrant 104th Street Promenade, this loft delivers the ultimate urban lifestyle--just steps from trendy bars, top restaurants, local markets, and the Ice District. This one-of-a-kind space features a private elevator entrance, open beam raised ceilings, and huge west-facing windows offering views of 104th and beyond. The expansive open-concept layout is perfect for entertaining, and the updated bathroom adds a touch of modern luxury. The open concept kitchen features a large stainless steel island, a generous amount of cabinetry and is open to a spacious dining area. The sprawling living room is a great place to curl up and watch a move - with space left over for an office! Stylish, spacious, and set in one of Edmonton's most desirable downtown locations--this loft is not to be missed. In-suite laundry, roof top patio access with sweeping downtown view and underground parking included!
|
|
|
|
|
|
|
|
|
|
|
|
|
|
|
|
|
|
|
|
Griesbach
Single Level Apartment
|
$459,900
|
|
|
|
|
|
|
|
|
|
|
|
|
|
|
Professionally Marketed by Cathy Cookson
|

|
|
|
|
|
|
MLS® System #: E4445682
Address: 406 528 Griesbach Parade
Size: 1301 sq. ft.
|
|
|
TOP FLOOR! Stunning 2 bed, 2 bath + Den (bonus room) condo in Griesbach offers over 1300 sq ft of upscale living with 10 FOOT ceilings & high-end finishes throughout. The kitchen offers quartz countertops, 4-person island, full-height two-tone cabinetry, designer backsplash, & stainless steel appliances. A custom beverage centre with addl cabinetry enhances the adjacent dining area. The open-concept living room features large east-facing windows, vinyl plank flooring, & access to patio. The spacious primary suite offers a walk-thru closet with custom built-ins & a 4-piece ensuite with a fully tiled shower. The bonus room is perfect as a home office, nursery, or gym. The second bedroom has easy access to a stylish 4-piece bath. Extras include motorized blinds, a full laundry room with custom cabinetry, TWO underground parking stalls, & storage. Veritas amenities: fitness centre, guest suite, social room, A/C. Steps to Griesbach Village for restaurants, groceries, cafes and close to future LRT.
|
|
|
|
|
|
|
|
|
|
|
|
|
|
|
|
|
|
|
|
|
|
|
|
|
|
|
|
|
|
|
|
|
Professionally Marketed by Cathy Cookson
|

|
|
|
|
|
|
MLS® System #: E4442468
Address: 1807 52 Street
Size: 1449 sq. ft.
|
|
|
Located in the vibrant community of Walker, this freshly painted end unit townhouse sides onto a beautiful greenspace with direct access to walking trails. The open-concept main floor features a bright living area that flows into the kitchen with a large island, pantry, & a dining nook overlooking the deck & backyard--perfect for family living. Enjoy the convenience of main floor laundry, a back entry with mudroom space, & a 2-piece powder room. Upstairs, the spacious primary suite offers a walk-in closet & a 4-piece ensuite. Two additional spacious bedrooms (second with walk-in closet) & a 4-piece bath. The unfinished basement provides space for a future 4th bedroom and rec room, or two additional bedrooms plus a full bath (rough-in plumbing in place). A double detached garage completes the package. Located just down the street from all major amenities, walking distance to schools & parks, & with quick access to the Henday & Whitemud. A fantastic opportunity in an even better community.
|
|
|
|
|
|
|
|
|
|
|
|
|
|
|
|
|
|
|
|
Downtown (Edmonton)
Single Level Apartment
|
$357,000
|
|
|
|
|
|
|
|
|
|
|
|
|
|
|
Professionally Marketed by Cathy Cookson
|

|
|
|
|
|
|
MLS® System #: E4445442
Address: 610 10238 103 Street
Size: 1010 sq. ft.
|
|
|
Welcome to urban living in the Ice District! Over 1000 sq ft in this 2 bedroom plus den, 2 bathroom condo in the Ultima building. Modern living space features 9" ceilings, hardwood flooring, an open-concept layout, and neutral color palette throughout. Enjoy natural light from floor-to-ceiling windows and step out onto your private balcony with gas line hookup--perfect for summer. The kitchen offers quartz countertops, stainless steel appliances, a glass tile backsplash, and a large island ideal for day to day & entertaining. The primary bedroom includes a walk-in closet with custom built-ins and a 3-piece ensuite with a fully tiled shower with glass door. Adjacent second bedroom & 4 pce bathroom. Spacious den is being used as 3rd bedroom & offers flexibility. A/C, in-suite laundry & U/G parking. Take advantage of The Ultima's exceptional amenities, including a fully equipped fitness centre, social/party room, & expansive outdoor patio with hot tub. Close to restaurants, Rogers Place, & groceries.
|
|
|
|
|
|
|
|
|
|
|
|
|
|
|
|
|
|
|
|
Richford
Single Level Apartment
|
$300,000
|
|
|
|
|
|
|
|
|
|
|
|
|
|
|
Professionally Marketed by Cathy Cookson
|
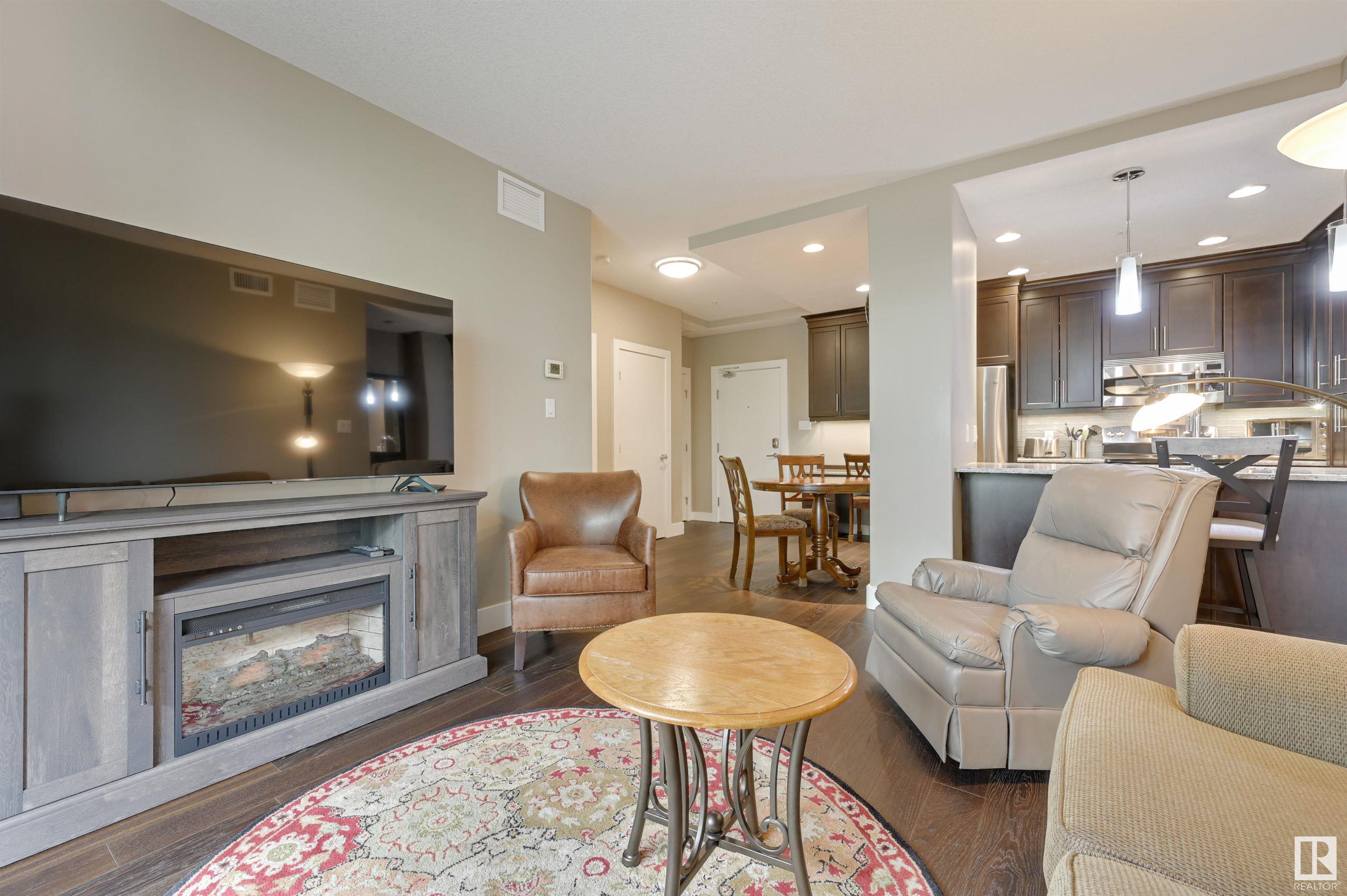
|
|
|
|
|
|
MLS® System #: E4449951
Address: 221 11080 ELLERSLIE Road
Size: 864 sq. ft.
|
|
|
LIKE NEW! Stylish 2 Bed, 2 Bath Condo in the E'SCAPES Building. Welcome to upscale living in one of South Edmonton's most sought-after concrete buildings. This meticulously maintained 2nd-floor unit features a modern open-concept layout with engineered hardwood flooring, granite countertops, full-height cabinetry, high ceilings, & in-suite laundry. The kitchen includes a peninsula with bar seating, S/S appliances, & tons of cabinetry. The spacious primary bedroom offers a walk-through closet & a private 4-piece ensuite, while the second bedroom is ideally situated next to a full bathroom--great for guests or a home office. Enjoy natural light through the large patio doors leading to a balcony surrounded by trees for added privacy. TWO titled heated underground parking stalls--one conveniently located close to the elevator! Enjoy premium amenities: a fully equipped fitness centre, social lounge with pool table & TWO rooftop patios. Unbeatable location-- shopping, dining, parks, trails, & quick to Henday.
|
|
|
|
|
|
|
|
|
|
|
|
|
|
|
|
|
|
|
|
Rural Camrose County
|
$299,000
|
|
|
|
|
|
|
|
|
|
|
|
|
|
|
Professionally Marketed by Cathy Cookson
|

|
|
|
|
|
|
MLS® System #: E4445004
Address: W4 R18 Twnshp 43 Sec 25 SW
Size: 0 sq. ft.
|
 |
0 |
 |
0 |
|
|
Discover the charm of country living with this 8.65 acre parcel just minutes from the quiet community of Rosalind. Own a turn key recreational property conveniently close to Double Dam Golf Course & the popular Detention Brewery. This scenic property offers a peaceful rural setting with open space, natural beauty, and endless potential--whether you're looking to build your dream home, a great spot for a hunting base camp, and/or RV weekend, AIR BNB; group camping and horseback riding in the country or simply enjoy the tranquility of nature. With road access and hunters cabin, it's the perfect spot for those seeking privacy without being far from town amenities. Don't miss this opportunity to own your slice of Alberta countryside!
|
|
|
|
|
|
|
|
|
|
|
|
|
|
|
|
|
|
|
|
Rutherford (Edmonton)
Single Level Apartment
|
$148,000
|
|
|
|
|
|
|
|
|
|
|
|
|
|
|
Professionally Marketed by Cathy Cookson
|
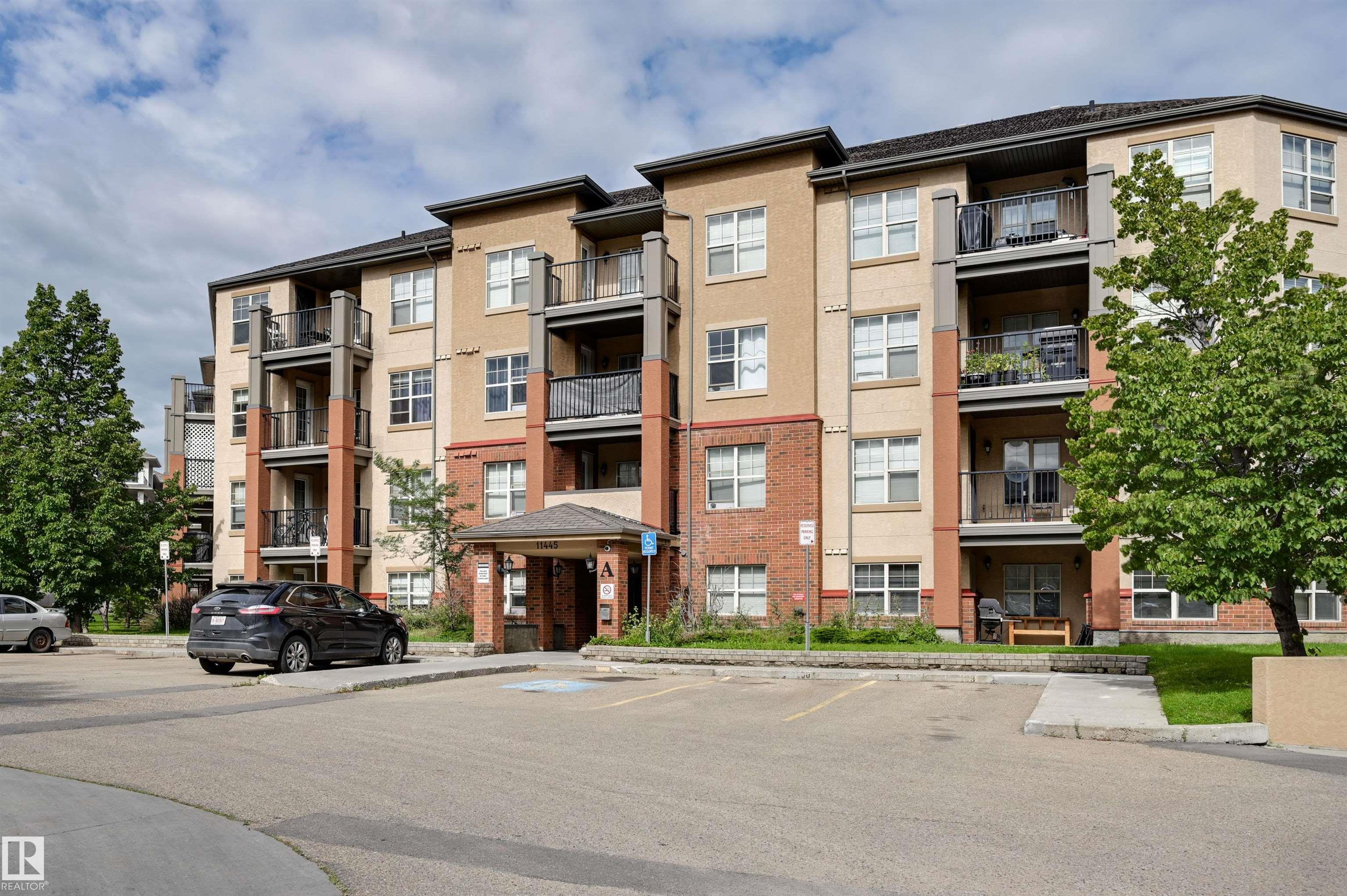
|
|
|
|
|
|
MLS® System #: E4452891
Address: 206 11445 ELLERSLIE Road
Size: 595 sq. ft.
|
|
|
Bright 1-Bedroom in Rutherford Village. This open-concept unit offers a spacious great room and kitchen with space for a dining table. The kitchen features a large eat-in peninsula with sink, ample cupboard space, and countertop for your cooking needs. The primary bedroom offers a walk-thru closet with private access to the main bathroom. Enjoy the convenience of in-suite laundry. You will appreciate the private covered balcony with a green space view, and a natural gas BBQ hookup. Underground heated parking stall plus a storage cage. Condo fees include water, heat, & electricity. Fantastic location close to the LRT, and walking & bike trails. Walking distance to grocery stores, schools. Plus close to South Common, Anthony Henday & Highway 2.
|
|
|
|
|
|
|
|
|
|
|
|
Copyright 2025 by the REALTORS® Association of Edmonton. All Rights Reserved. Data is deemed reliable but is not guaranteed accurate by the REALTORS® Association of Edmonton. Data was last updated August 23, 2025, 6:44 pm. |
|